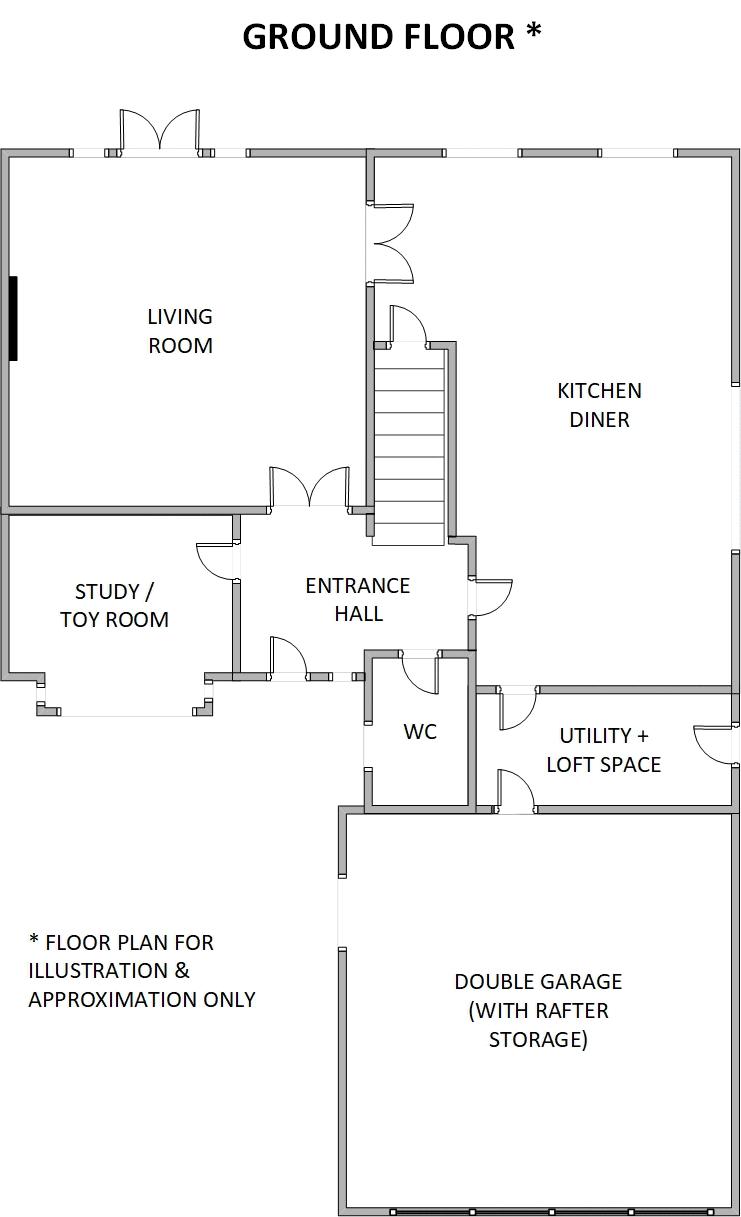4 Bedrooms Detached house for sale in Ash Grove, Stanley, Wakefield WF3 | £ 349,950
Overview
| Price: | £ 349,950 |
|---|---|
| Contract type: | For Sale |
| Type: | Detached house |
| County: | West Yorkshire |
| Town: | Wakefield |
| Postcode: | WF3 |
| Address: | Ash Grove, Stanley, Wakefield WF3 |
| Bathrooms: | 2 |
| Bedrooms: | 4 |
Property Description
*** no chain ***
A wonderful detached family home set on a large plot, in a desirable area of Stanley. The property has been modernised to a high standard and provides superb living accommodation. It is located on a peaceful, well-kept cul-de-sac with a quiet park close by.
There is ample space, with the ground floor comprising of entrance hall, WC, study, lounge, utility, storage room and large open plan kitchen diner. On the first floor there are four well-appointed bedrooms (with the master bedroom offering an en-suite) and a family bathroom. To the outside of the property there are spacious gardens to the front and rear, double drive and integral double garage.
The location is only minutes from the M62/M1 and close to Wakefield city centre making it ideally placed those commuting. The property is also within the catchment area of good and outstanding schools.
Recent energy efficiency improvements include new heating system, uPVC windows/doors and cavity wall insulation.
Ground floor
Hall
Composite entrance door. Sealed unit double glazed side window. Single panelled central heating radiator. Stairs to first floor. Double doors to lounge, door to study, kitchen and WC. House alarm system control panel.
WC - 1.88m x 1.14m (6’2” x 3’9”)
Low flush WC. Basin with storage unit. Double glazed uPVC privacy window. Heated towel radiator.
Study – 2.84m x 2.01m (9’4” x 6’7”)
Double glazed uPVC leaded bay window, single panelled central heating radiator.
Kitchen Diner – 4.54m x 6.84m (14’11’’ x 22’5’’)
High specification modern leicht kitchen with integrated neff double oven/microwave, fridge freeze, dishwasher, five ring induction hob and extractor. Splashback tiling, foot operated automated waste cupboard and recessed chrome spotlights. Large breakfast bar with space for four stools. Double panelled central heating radiator. Two double glazed uPVC windows to the rear and uPVC window to the side. Low level plinth and under cupboard LED lighting. Useful under-stair storage room.
Utility Room – 2.57m x 1.42m (8’5” x 4’8”)
Matching high quality leicht base and wall units. Stainless steel sink and drainer with splashback tiling. Plumbing for washing machine and space/extraction for tumble dryer. Single panel radiator. Doors to garage and uPVC door to side. Loft hatch to storage space.
Lounge - 4.55m x 4.44m (14’11” x 14’7”)
Spacious family room. Beautiful focal modern fireplace with Portuguese limestone and black granite surround. UPVC double glazed doors looking out over garden to the rear. Double doors to kitchen diner and entrance hall. Feature vertical radiator.
Double Integrated Garage
A large, very useful space housing the condensing combination boiler. Light, power and rafter storage. Up and over door.
First floor
Landing
Single panel central heating radiator. Loft hatch. Storage cupboard.
Bedroom 1 – 4.47m x 3.99m (14’8” x 13’1”)
Double glazed uPVC leaded bay window to front aspect. Single panel central heating radiator. Door to en-suite.
En-suite 1.83m (into shower) x 1.78m (6’0” (into shower) x 5’10”)
Fully tiled in contemporary finish. Push flush WC. Wall mounted hand basin. Walk in shower cubical. Thermostatic mixer shower. Chrome extractor fan. Tiled flooring. Heated towel radiator. Double glazed uPVC leaded privacy window.
Bedroom 2 – 3.48m x 3.48m (11’5” x 11’5”)
A large bedroom with two built in wardrobes, one with over stairs storage. Double glazed uPVC leaded window to the front aspect. Single panel central heating radiator.
Bedroom 3 – 3.56m x 2.69m (11’8” x 8’10”)
A good-sized double bedroom with double glazed window with views of the rear garden. Single panel central heating radiator.
Bedroom 4 – 2.82m x 2.39m (9’3” x 7’10”)
A good sized fourth bedroom with double glazed window to the rear aspect and single panel central heating radiator. Door to wardrobe storage.
Family Bathroom – 2.16m x 1.7m (7’1” x 5’7”)
Three-piece suit with splashback tiling. Shaver point. Extractor fan. Double glazed privacy window. Large heated towel radiator. Potential to extend bathroom into storage room/wardrobe.
Exterior
To the front there is a large open lawned garden with double drive leading to double integral garage. To the rear the property benefits from an even larger, enclosed, well-kept garden with a flagged patio. The property has gated side access to one side and ample side space to the other. The rear garden is fully enclosed with tanalised chevron fencing.
Property Location
Similar Properties
Detached house For Sale Wakefield Detached house For Sale WF3 Wakefield new homes for sale WF3 new homes for sale Flats for sale Wakefield Flats To Rent Wakefield Flats for sale WF3 Flats to Rent WF3 Wakefield estate agents WF3 estate agents



.png)











