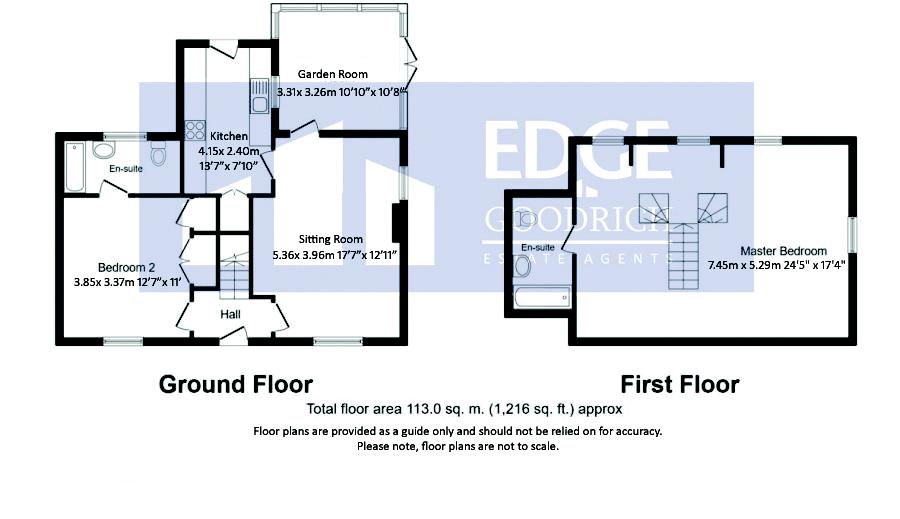2 Bedrooms Detached house for sale in Ash Lane, Yarnfield, Stone, Staffordshire ST15 | £ 224,950
Overview
| Price: | £ 224,950 |
|---|---|
| Contract type: | For Sale |
| Type: | Detached house |
| County: | Staffordshire |
| Town: | Stone |
| Postcode: | ST15 |
| Address: | Ash Lane, Yarnfield, Stone, Staffordshire ST15 |
| Bathrooms: | 2 |
| Bedrooms: | 2 |
Property Description
Detached two-bedroom barn conversion in a small private
courtyard with garage & driveway parking and enclosed rear garden.
The barn was converted approximately 20 years ago and enjoys
a courtyard location with an enclosed rear garden. Great care has been
taken to retain as much character as possible and the layout provides a degree
of flexibility with a ground floor bedroom with smart en-suite bathroom and second double bedroom, master suite on the first floor with open plan bedroom and dressing
room complete with a similarly smart en-suite bathroom.
There is a cosy sitting room with exposed brick fireplace
and smart gas fired stove, opening through French doors into a smart garden
room, in turn opening onto the beautifully maintained rear garden and paved terrace.
The kitchen is also off the sitting room and is well appointed with a range of solid wood
wall and base units with granite work surfaces and integrated appliances that include a fridge, freezer, washing machine and dishwasher.
Yarnfield is a popular village, thanks in part to its proximity
to the larger settlements of Stone, Stafford and Eccleshall, also within easy reach
of the M6 motorway at either junction 14 or 15. The county town of Stafford is
a short distance away with a mainline railway station providing regular
intercity services to London, Birmingham and Manchester. There is a primary
school in the village with secondary schooling in nearby Stafford or Stone.
The property is presented in good condition throughout, decorated primarily in neutral colours. It is a very manageable home, suiting a range of potential buyers.
Accommodation briefly comprises:
Front door opening into hallway with stairs rising to
master suite. Door to
Ground floor bedroom 3.85x 3.37m 12’7”x 11’
Double glazed to front aspect over courtyard, built in
wardrobes. Door to En-suite bathroom with shower over bath, wash hand basin and
WC.
First Floor Master Bedroom Suite
Split stair case dividing open planned bedroom area and
separate dressing room.
En-suite bathroom comprising Bath with shower attachment, wash hand basin and WC.
Sitting room
5.36x 3.96m 17’7”x 12’11”
Double glazed to front aspect into courtyard and to side
aspect. Wood effect flooring. Mains gas burning stove in exposed brick
surround.
French doors to
Garden room 3.31x 3.26m 10’10”x 10’8”
Brick and hardwood double glazed garden room with double
doors opening into rear garden. Tiled flooring.
Kitchen 4.15x 2.40m 13’7”x 7’10”
Solid wood units with granite work surfaces. Belfast
style sink. Four ring gas-hob with electric oven under. Tiled flooring.
Integrated fridge, integrated dishwasher. Plumbing for integrated washing
machine.
Private rear garden with a shaped lawn, paved terrace
adjacent to the rear of the barn and fenced to all sides with gated access from
the driveway.
Property Location
Similar Properties
Detached house For Sale Stone Detached house For Sale ST15 Stone new homes for sale ST15 new homes for sale Flats for sale Stone Flats To Rent Stone Flats for sale ST15 Flats to Rent ST15 Stone estate agents ST15 estate agents



.png)


