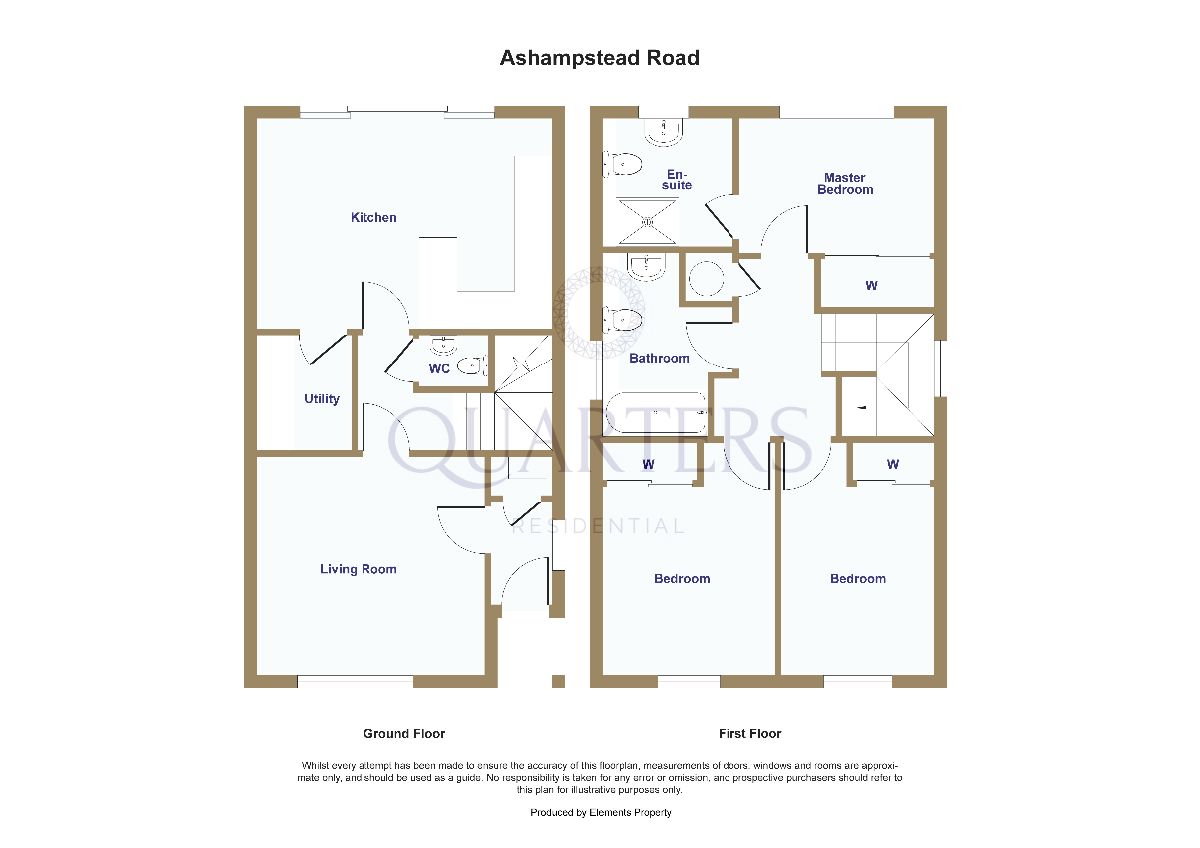3 Bedrooms Detached house for sale in Ashampstead Road, Reading RG30 | £ 405,000
Overview
| Price: | £ 405,000 |
|---|---|
| Contract type: | For Sale |
| Type: | Detached house |
| County: | Berkshire |
| Town: | Reading |
| Postcode: | RG30 |
| Address: | Ashampstead Road, Reading RG30 |
| Bathrooms: | 2 |
| Bedrooms: | 3 |
Property Description
Description
Meticulously built with so much attention to detail, this family home has been designed to take care of everything modern life can throw at it. It's set within a quiet neighbourhood and has a large south-facing garden for barbecues and summer lazing.
Its most stunning feature is the fabulous kitchen & breakfast room which, when the sun shines, is flooded with natural warmth and light. The kitchen range creates a perfect work station for food preparation, and the welcoming breakfast bar gives an ideal perch to grab a mug of morning coffee or to share a leisurely bottle of wine.
Equipped with Bosch integrated dishwasher, fan-assisted oven, gas hob and extractor - cooking and sorting dishes should be almost effortless. The dining area could take a table for six or more, and the stylish floor is kind to bare feet and easy to keep clean.
There's no question of tripping over laundry in the kitchen - everything can be closed behind the utility door (which is a shame, as this room shares the same high spec as the kitchen!). Still, with a stainless steel sink, extractor fan and space for a washer and a dryer, it's very capable of keeping the family laundry at bay.
The kitchen overlooks the large and mature south-facing garden, with double doors spilling out on to the patio. For evenings outside, there's a double power socket and ambient patio lighting. The sunny garden is well-stocked with fruit trees and shrub borders, completely enclosed and not over-looked.
The living room is a generous size, fitted with TV, broadband and Sky sockets and doors to both hallways - the entrance hall with a window and storage cupboard, and the inner hall with cloakroom and stairs.
Upstairs are three double bedrooms - each with fitted mirrored wardrobes, TV aerial, satellite and cable points. The master bedroom, which overlooks the garden, has a luxuriously large en-suite bathroom with thermostatic shower with modern glass enclosure. The en-suite is ventilated by extractor fan and a large window which opens without losing privacy, and heated by a large chrome ladder radiator.
Bedrooms 2 and 3 are fitted with power sockets for double bed night-stands, and both bedrooms over-look the front of the property. The sliding double doored floor-to ceiling wardrobes make keeping tidy easy.
The landing feels spacious, made more light and airy by the open dog-leg staircase and large feature window. The family bathroom is fitted with a white suite and tasteful hardwood shelf feature. The bath has a chrome shower valve and contemporary rim-less shower screen, matching WC and pedestal basin, tiled window sill and chrome ladder radiator.
To the front of the property, the gravel driveway provides parking for two cars - with additional street parking if needed, and auto-sensor welcome light in the porch.
Ultra energy efficiency
Gas central heating, high EPC rating (B), high-performance a-rated double glazing, fully-insulated attic, low-energy LED lighting, zoned time and temperature heating controls
Technical features
The heating has two separate thermostats and 7 day programmers (upstairs & downstairs) along with a third 7 day programmer for hot water. All radiators have thermostatic valves
The hot water and heating system supply is provided using a pressured system using a Worcester Bosch boiler and 210 litre hot water tank - for the ultimate shower experience
Each bedroom has TV aerial, satellite and cable points
A communications hub with an 8 port patch panel for distributes he broadband network throughout the house along with the TV aerial signal then amplified and distributed to all key rooms.
Sockets and cabling for a Sky dish in key rooms
Kitchen / diner has a phone socket, 2 Cat5 e ports, 2 TV aerial ports and a satellite port. Ceiling spotlights on two zones of dimmer switches
Wired up with Cat5 internet sockets in the kitchen, living room and bedrooms
Fibre broadband speeds up to 362Mb (subject to provider)
For safety the property benefits from triple integrated smoke, carbon monoxide and heat alarms linked together on mains power with battery back ups in the kitchen, entrance hall and landing
The finer details
For gardeners, there's an outside tap, rcd power point and timber shed
Outside lighting, including a movement sensor welcome light at the entrance
Large south-facing garden
The utility sink is extra deep with mixer taps
Extractor fans in all bathrooms & utility
Self-cleaning 'pyrolytic' & multi-function oven. Gas hob & extractor
All Bosch appliances
Beautiful tongue & groove style white internal doors with chrome handles
Built by a local property developer business, this property has been carefully thought-through by people who understand what the modern family is looking for in a home. Sold with the assurance of a 10 year Build Zone Warranty
Property Location
Similar Properties
Detached house For Sale Reading Detached house For Sale RG30 Reading new homes for sale RG30 new homes for sale Flats for sale Reading Flats To Rent Reading Flats for sale RG30 Flats to Rent RG30 Reading estate agents RG30 estate agents



.png)











