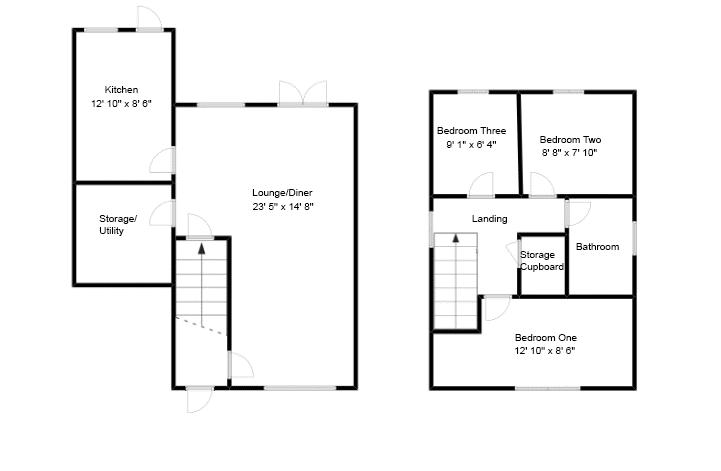3 Bedrooms Detached house for sale in Ashbourne Crescent, Taunton TA1 | £ 239,950
Overview
| Price: | £ 239,950 |
|---|---|
| Contract type: | For Sale |
| Type: | Detached house |
| County: | Somerset |
| Town: | Taunton |
| Postcode: | TA1 |
| Address: | Ashbourne Crescent, Taunton TA1 |
| Bathrooms: | 1 |
| Bedrooms: | 3 |
Property Description
***no chain*** This fantastic three bedroom detached home is located in the popular area of Blackbrook. This is the first time the property has been on the market in 26 years, the current owners have extended the home to create a large open plan living space. The property benefits from a good sized low maintenance garden and a driveway for one car.
Entrance Hall
Welcoming light entrance hall with stairs leading to the first floor and a door through to the lounge
Lounge (23' 5'' x 14' 8'' (7.13m x 4.48m))
Good sized open plan living/dining area. Double glazed UPVC windows to the front and rear, with double glazed UPVC double doors opening onto the rear garden. Under stairs storage. Radiators. Door opening into the Kitchen.
Kitchen (12' 10'' x 8' 6'' (3.92m x 2.58m))
Double glazed UPVC window and door opening onto the garden. Fully fitted kitchen with a range of wall and base units, with roll top work surfaces. Oven with induction hob and steel extractor over. One and a half book sink and drainer, space for fridge/freezer. Radiator. Door through to storage/utility.
Storage/Utility
The old garage space has been turned into a useful storage space. With power and light, currently being used to house the washing machine and tumble dryer, this space could easily be turned into a fully functioning Utility Room.
Landing
Double glazed window to the side making for a light landing space with doors to the bedrooms and bathroom.
Bedroom One (12' 10'' x 8' 6'' (3.91m x 2.58m))
Double glazed UPVC windows to the front. Double bedroom with fitted wardrobes. Radiator
Bedroom Two (8' 8'' x 7' 10'' (2.64m x 2.39m))
Double glazed window to the rear. Radiator
Bedroom Three (9' 1'' x 6' 4'' (2.77m x 1.94m))
Double glazed UPVC window to the rear. Single bedroom with storage cupboard, radiator.
Bathroom
Double glazed UPVC frosted glass window to the side. Fully fitted suite to include jacuzzi bath, with electric power shower over, wash hand basin with storage units beneath, low level WC. Heated towel Rail.
Garden
The rear garden benefits from being low maintenance, predominately laid to gravel. The garden benefits from a small decked area to the rear of the property protected from the weather, enclosed by a transparent corrugated plastic roof, perfect for to relax in on a summers evening.
Property Location
Similar Properties
Detached house For Sale Taunton Detached house For Sale TA1 Taunton new homes for sale TA1 new homes for sale Flats for sale Taunton Flats To Rent Taunton Flats for sale TA1 Flats to Rent TA1 Taunton estate agents TA1 estate agents



.png)

