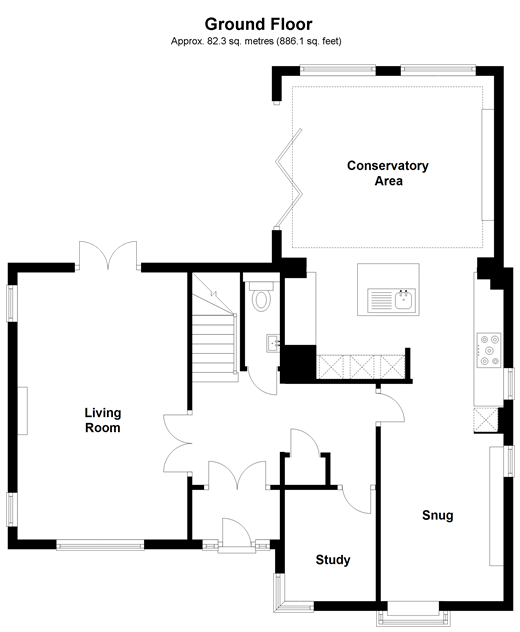6 Bedrooms Detached house for sale in Ashdon Close, Hutton Poplars, Brentwood, Essex CM13 | £ 660,500
Overview
| Price: | £ 660,500 |
|---|---|
| Contract type: | For Sale |
| Type: | Detached house |
| County: | Essex |
| Town: | Brentwood |
| Postcode: | CM13 |
| Address: | Ashdon Close, Hutton Poplars, Brentwood, Essex CM13 |
| Bathrooms: | 3 |
| Bedrooms: | 6 |
Property Description
Purchasing this property with A lifetime lease
This property is offered at a reduced price for people aged over 60 through Homewise´s Home for Life Plan. Through the Home for Life Plan, anyone aged over sixty can purchase a lifetime lease on this property which discounts the price from its full market value. The size of the discount you are entitled to depends on your age, personal circumstances and property criteria and could be anywhere between 8.5% and 59% from the property´s full market value. The above price is for guidance only. It is based on our average discount and would be the estimated price payable by a 69-year-old single male. As such, the price you would pay could be higher or lower than this figure.
For more information or a personalised quote, just give us a call. Alternatively, if you are under 60 or would like to purchase this property without a Home for Life Plan at its full market price of £1,000,000, please contact Douglas Allen.
Property description
Ashdon Close is a sought after cul-de-sac located off Poplar Drive, Shenfield. This location puts you just a short stroll to Shenfield mainline train station meaning that your daily commute can be kept to a minimum. The cul-de-sac itself has a strong family community due to its choice of excellent schools and access into Shenfield High Street.
As you step through this property's front door you are welcomed by a large entrance hallway which sets the tone for the rest of this property's accommodation. With its multiple reception rooms there is the opportunity to get this property layout exactly to your requirements.
Six bedrooms are spread across the top two floors meaning that each member of the family has their own private space to retire back to and these bedrooms are serviced by two bathrooms and an en-suite to the master.
The private rear garden benefits from an extensive patio area with the remainder laid to lawn creating a perfect space to entertain family and friends, and with the bi-fold doors back into the conservatory area making this the perfect extension of this living space.
With a large driveway and detached double garage you will never have to worry about parking, so when you arrive home you can switch off and enjoy quality time with the family.
What the Owner says:
This property has provided the perfect space for our growing family with the short walk to Shenfield train station ideal for our daily commute.
There is a strong family lifestyle on offer in this location and we have enjoyed being part of that for many years.
Room sizes:
- Porch
- Entrance Hallway
- Cloakroom
- Living Room 19'3 x 11'8 (5.87m x 3.56m)
- Study 7'1 x 6'3 (2.16m x 1.91m)
- Kitchen 15'3 x 8'1 (4.65m x 2.47m)
- Snug 14'9 x 8'5 (4.50m x 2.57m)
- Conservatory Area 14'6 x 13'1 (4.42m x 3.99m)
- Landing
- Master Bedroom 14'8 x 10'5 up to fitted wardrobes (4.47m x 3.18m)
- En-suite Bathroom
- Bedroom 2 11'9 x 8'1 up to fitted wardrobes (3.58m x 2.47m)
- Bedroom 3 11'9 x 8'3 up to fitted wardrobes (3.58m x 2.52m)
- Bedroom 4 8'8 x 8'1 (2.64m x 2.47m)
- Bathroom
- Landing
- Bedroom 5 15'4 x 6'2 (4.68m x 1.88m)
- Bedroom 6 9'4 x 8'2 (2.85m x 2.49m)
- Bathroom
- Outside
- Front & Rear Garden
- Driveway
- Double Garage
- Summer House
The information provided about this property does not constitute or form part of an offer or contract, nor may be it be regarded as representations. All interested parties must verify accuracy and your solicitor must verify tenure/lease information, fixtures & fittings and, where the property has been extended/converted, planning/building regulation consents. All dimensions are approximate and quoted for guidance only as are floor plans which are not to scale and their accuracy cannot be confirmed. Reference to appliances and/or services does not imply that they are necessarily in working order or fit for the purpose. Suitable as a retirement home.
Property Location
Similar Properties
Detached house For Sale Brentwood Detached house For Sale CM13 Brentwood new homes for sale CM13 new homes for sale Flats for sale Brentwood Flats To Rent Brentwood Flats for sale CM13 Flats to Rent CM13 Brentwood estate agents CM13 estate agents



.png)











