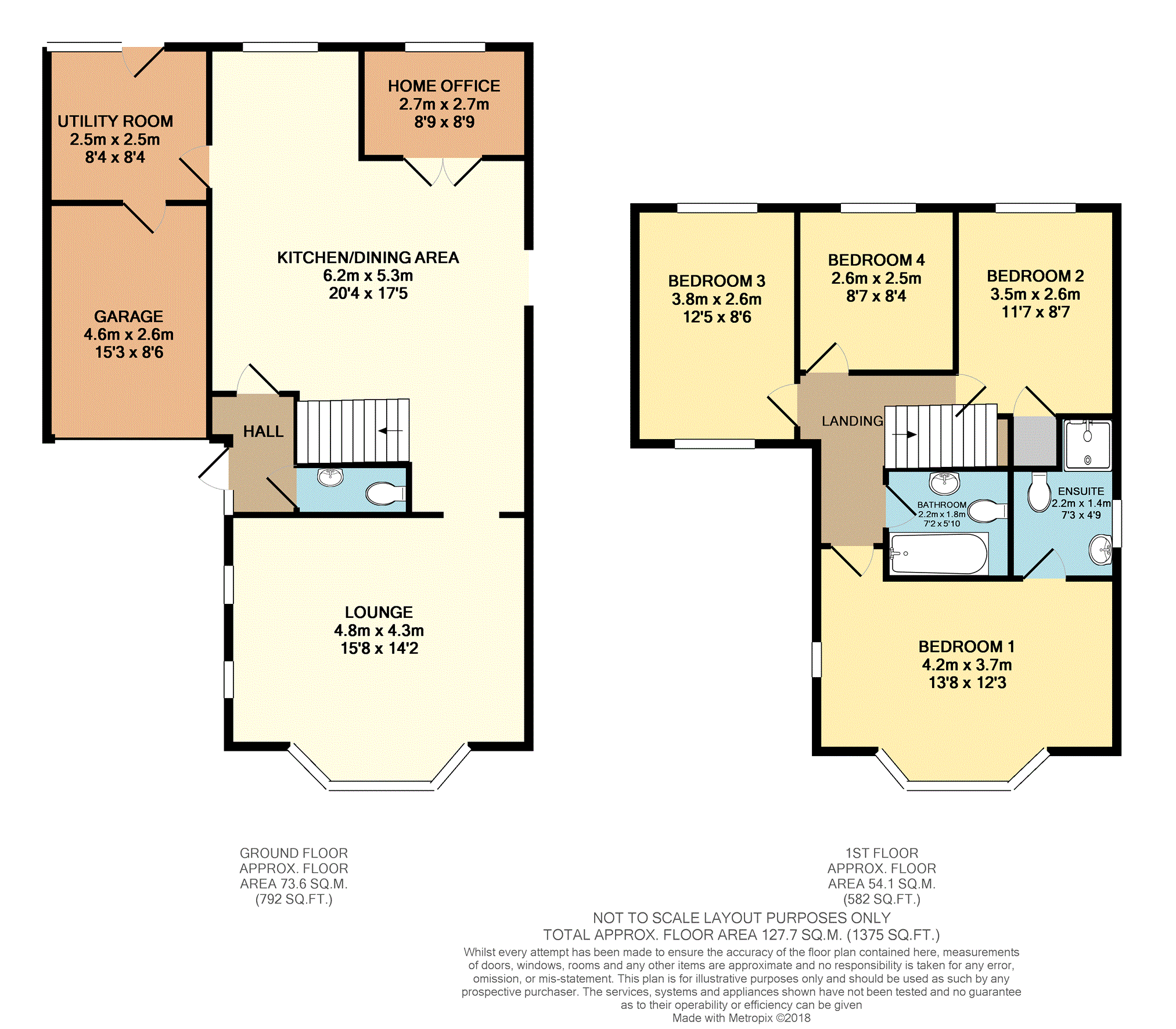4 Bedrooms Detached house for sale in Ashdown Close, Angmering, Littlehampton BN16 | £ 450,000
Overview
| Price: | £ 450,000 |
|---|---|
| Contract type: | For Sale |
| Type: | Detached house |
| County: | West Sussex |
| Town: | Littlehampton |
| Postcode: | BN16 |
| Address: | Ashdown Close, Angmering, Littlehampton BN16 |
| Bathrooms: | 2 |
| Bedrooms: | 4 |
Property Description
This is your chance to purchase an immaculately presented and extended family home which benefits from being situated in the Dell in the sought after Hargreaves development in Angmering. Nearby you have easy access to the train station, great local shops in the village and also conveniently located transport links.
The property offers superb family face throughout. On the ground floor there is a large newly fitted Kitchen/Dining room with high specification integrated neff and Bosch appliances and Karndean flooring. There is also a home office, utility room and large living room which overlooks the quiet close.
Up on the first floor there ate 4 bedrooms all of which are doubles, the master benefits an En-suite shower room which was also recently refitted and a family bathroom.
The rear garden is a good size and is easy to maintain as the current sellers have laid pebble dashing down all of which is enclosed by fenced boundaries and side gated access. There is also a single garage with lighting and power and large paved driveway.
A must see as these houses rarely become available.
Entrance Hallway
Double glazed front door, Karndean Flooring, radiator and door to W.C, .
Kitchen / Diner
20'4 X 17'7
Double glazed windows overlooking the rear and the side, Karndean flooring, recess spot lighting and radiator. Granite work surfaces with inset sink/drainer with integrated Hotpoint dishwasher beneath, built in wine rack and inset five ring neff gas hob with fitted extractor fan above. Integrated Bosch microwave and eye level neff oven/grill and integrated fridge/freezer. Granite breakfast bar with space for 6 chairs and double doors to the home office. Stairs also to the first floor and door to the utility room.
Home Office
8'9 x 8'9
Double glazed window overlooking the rear, radiator and built in desk and fitted units.
Utility Room
8'4 x 8'4
Double glazed door to the rear garden, fitted storage cupboards and inset single drainer sink unit. Door to the garage and also space for a washer and dryer.
Living Room
15'8 x 14'2
Double glazed bay window overlooking the front, radiator, Karndean flooring and wall mounted solid wood shelving. Two further windows overlooking the side.
First Floor Landing
Loft hatch, radiator and double glazed window overlooking the side with fitted blinds.
Master Bedroom
13'8 x 12'3
Double glazed bay window overlooking the front and double glazed window overlooking the side, radiator and fitted wardrobes and drawers.
En-Suite
7'3 x 4'9
Double glazed window, low level W.C., and vanity style wash basin with a wall mounted mirror above and shower cubicle with tiled surround and wall mounted shower. Heated towel rail and recess spot lighting.
Bedroom Two
11'7 x 8'7
Double glazed window overlooking the front, radiator and built in wardrobes, drawers and a desk. Radiator.
Bedroom Three
12'8 x 8'5
Double glazed windows overlooking the front and rear, radiator and fitted wardrobes and drawers.
Bedroom Four
8'7 x 8'5
Double glazed window overlooking the front, radiator and built in storage and shelving.
Bathroom
7'2 x 5'10
Riled flooring, low level W.C., and wall mounted vanity wash basin with a shaver point above and mirror. Bath with tiled surround, central taps and waterfall shower and glass screen. Recess spot lighting and extractor fan.
Rear Garden
Laid pebble dashing with fenced boundaries a shed and side gated access.
Garage
15'3 x 8'6
Double doors opening to the large driveway, lighting and power.
Property Location
Similar Properties
Detached house For Sale Littlehampton Detached house For Sale BN16 Littlehampton new homes for sale BN16 new homes for sale Flats for sale Littlehampton Flats To Rent Littlehampton Flats for sale BN16 Flats to Rent BN16 Littlehampton estate agents BN16 estate agents



.png)








