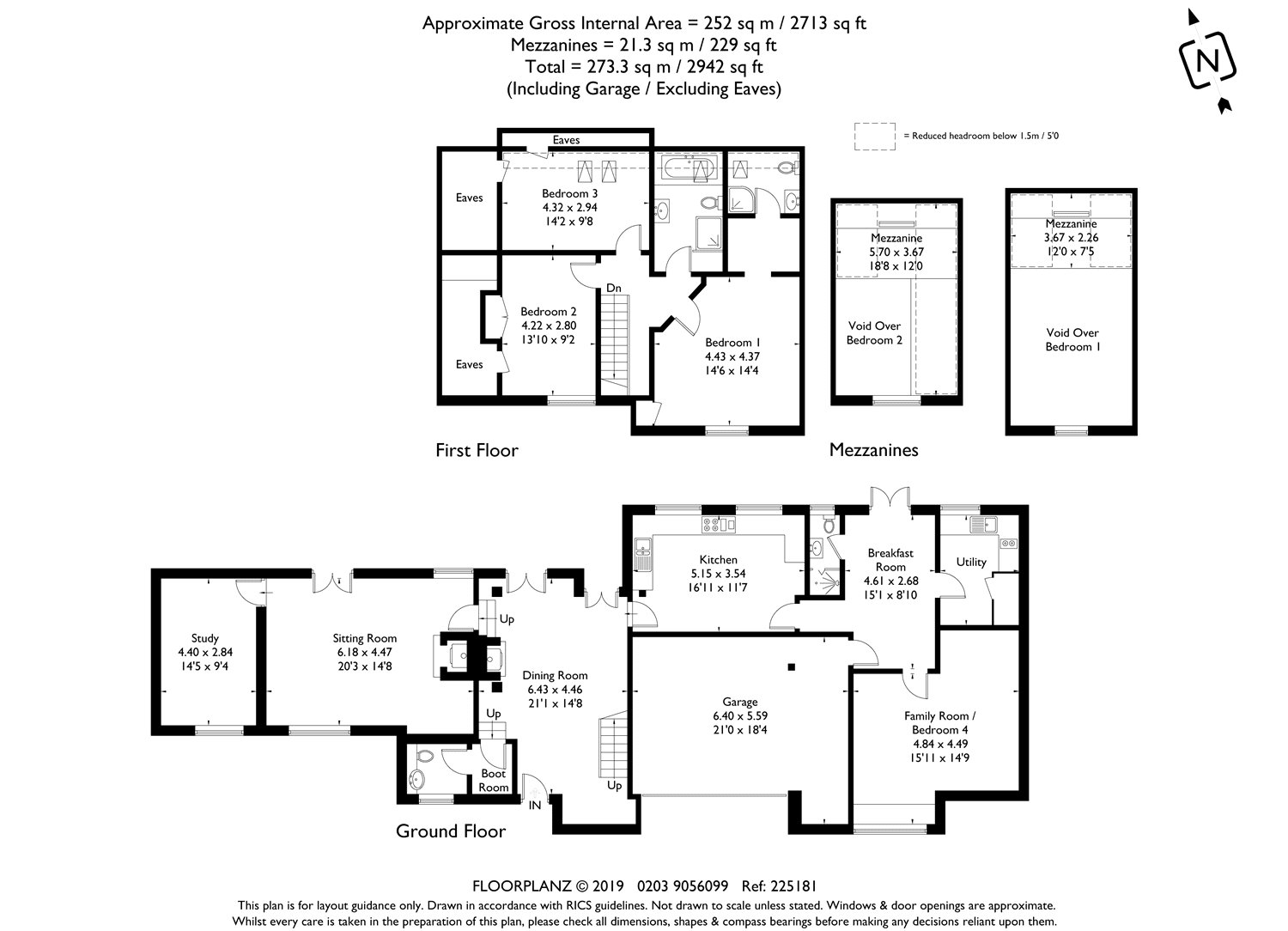4 Bedrooms Detached house for sale in Ashe Park, Steventon RG25 | £ 0
Overview
| Price: | £ 0 |
|---|---|
| Contract type: | For Sale |
| Type: | Detached house |
| County: | Hampshire |
| Town: | Basingstoke |
| Postcode: | RG25 |
| Address: | Ashe Park, Steventon RG25 |
| Bathrooms: | 3 |
| Bedrooms: | 4 |
Property Description
Randalls Residential Estate Agents. A distinctive architect designed family home enjoying a convenient yet quiet semi-rural position on the edge of this favoured village.
Dining hall, sitting room, study, kitchen, breakfast room, utility room, cloakroom, family room/ground floor bedroom 4, ground floor shower room, master bedroom with en suite dressing room and shower room with mezzanine above, two further bedrooms, one also with a mezzanine, family bathroom, double garage, garden. EPC band E
Overton 3 miles
Basingstoke 6 miles
London Waterloo from Basingstoke from 45 minutes
Situation
The property enjoys an excellent location in Ashe Park, a small hamlet on the edge of the village of Steventon, birthplace of the author Jane Austen. Steventon itself has a church and a village hall and in the neighbouring village of North Waltham there is a highly regarded primary school and a shop and pub. The nearby village of Overton provides facilities catering for all day-to-day requirements, with a doctors' surgery and station. Basingstoke offers an extensive range of leisure, recreational and educational facilities and a mainline railway station which provides fast and frequent service to London Waterloo. Junction 7 of the M3 is within a short drive.
The property
Formerly an estate cottage and separate cattle byre forming part of the adjoining Ashe Park estate, this intriguing property was created by the current owners in 2002. It is now a highly individual family home of considerable character offering spacious and flexible accommodation with the potential for an excellent self-contained ground floor annexe.
On the ground floor the front door opens to the dining hall. This has twin French doors opening to the garden, a brick fireplace with fitted log burner, exposed beams and the staircase rises to the first floor. To one side is the dual aspect sitting room with vaulted ceiling with exposed central beam, some exposed brickwork and a fireplace with fitted log burner and French doors to the garden, and there is a study beyond. To the other side of the dining hall is the kitchen with a comprehensive range of units. Beyond this is the area which could become a self-contained annexe. Currently is offers the breakfast room, with French doors to the garden, a family room/bedroom 4, the utility room and a shower room. There is also a cloakroom.
On the first floor, both the master bedroom and bedroom 2 have vaulted ceilings with exposed beams and a mezzanine floor above with an en-suite dressing room and shower room off the master bedroom, and there is a further bedroom and the family bathroom.
For further details, please refer to the floorplan.
Outside
To the front there is a gravelled driveway which provides parking for a number of cars giving access to the integral double garage, and a small area of lawn.
To the rear, the garden is fully enclosed. The French doors lead to a terrace and decking from which two steps lead down to the lawn which has flower and shrub borders. Garden shed.
Additional information
services
Mains water and electricity. Private drainage. Oil fired radiator central heating.
Agents note
Both log burning stoves and the range cooker are available by separate negotiation.
Local authority
Basingstoke and Deane Borough Council
Viewings
Strictly by appointment through Randalls Residential on Basingstoke .
Directions RG25 3AY
Leave Basingstoke in a Westerly direction along the B3400 signposted to Oakley, Overton and Whitchurch. Proceed past the village of Oakley, and after approximately 3 miles turn left at the Deane Gate public house signposted to Steventon. After approximately a quarter of a mile, The Byre will be found on the right hand side.
Property Location
Similar Properties
Detached house For Sale Basingstoke Detached house For Sale RG25 Basingstoke new homes for sale RG25 new homes for sale Flats for sale Basingstoke Flats To Rent Basingstoke Flats for sale RG25 Flats to Rent RG25 Basingstoke estate agents RG25 estate agents



.png)