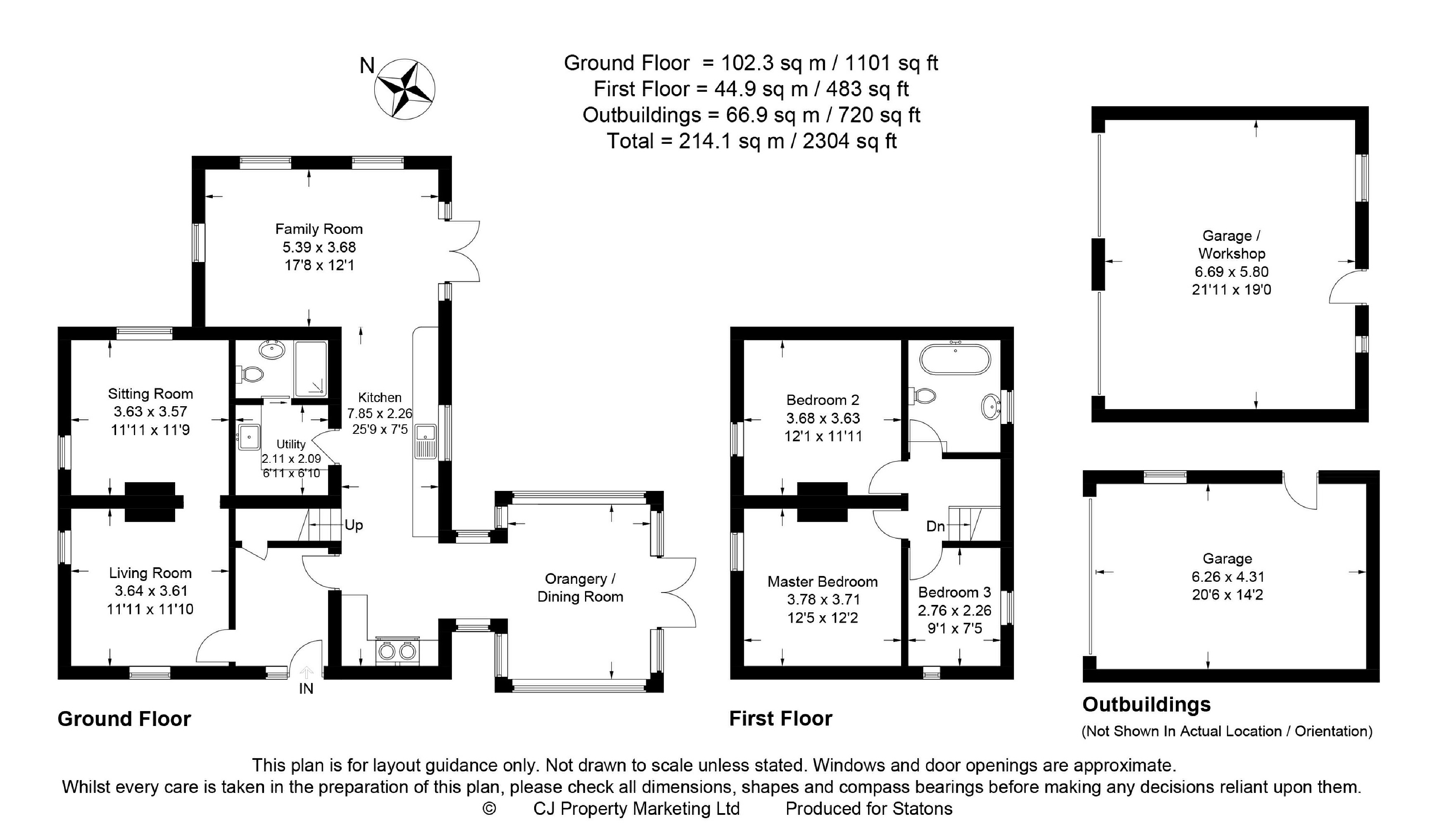3 Bedrooms Detached house for sale in Ashendene Road, Bayford, Hertfordshire SG13 | £ 1,150,000
Overview
| Price: | £ 1,150,000 |
|---|---|
| Contract type: | For Sale |
| Type: | Detached house |
| County: | Hertfordshire |
| Town: | Hertford |
| Postcode: | SG13 |
| Address: | Ashendene Road, Bayford, Hertfordshire SG13 |
| Bathrooms: | 2 |
| Bedrooms: | 3 |
Property Description
An immaculately presented and characterful Grade II listed country cottage located in the beautiful village of Bayford.
This stunning cottage has been totally refurbished, extended and redesigned in the last five years with a combination of traditional and modern features to create this superb accommodation ideal for modern day living. There are many character features including fireplaces in most rooms, exposed beams and brickwork.
To the ground floor there is an entrance hall with doors leading to two reception rooms and a fabulous fitted kitchen featuring a cast iron Aga Cooker and also has a double conventional oven. The kitchen leads into a lovely family room and orangery/dining room, also a separate utility room and shower room to the ground floor. The first floor provides three bedrooms and a family bathroom with feature roll top bath.
External the property benefits from two detached outbuildings which provides garaging for three cars with ample storage above, also there is off street parking for numerous cars. The rear garden benefits from fantastic countryside views with a patio area with path leading to a large pergola and sitting area with pizza oven.
Location: Lilac Cottage is set in the heart of the delightful village of Bayford, approximately 3.8 miles south of Hertford. The property is surrounded by greenbelt countryside with Bayford railway line serving London's Kings Cross and Moorgate approximately 0.6 miles away. The area offers an excellent selection of highly regarded schools including Queenswood, Hailebury Collage and Heath Mount Preparatory school. The A10 and A1 Trunk roads with London and the M25 to the South is within easy driving distance.
For more properties for sale in Brookmans Park please call our Brookmans Park team .
Entrance Hall
Living Room (11'11 x 11'10 (3.63m x 3.61m))
Sitting Room (11'11 x 11'9 (3.63m x 3.58m))
Family Room (17'8 x 12'1 (5.38m x 3.68m))
Kitchen (25'9 x 7'5 (7.85m x 2.26m))
Orangery/Dining Room
Utility Room (6'11 x 6'10 (2.11m x 2.08m))
Ground Floor Shower Room
Master Bedroom (12'5 x 12'2 (3.78m x 3.71m))
Bedroom 2 (12'1 x 11'11 (3.68m x 3.63m))
Bedroom 3 (9'1 x 7'5 (2.77m x 2.26m))
Family Bathroom
Detached Double Garage/Workshop (21'11 x 19'0 (6.68m x 5.79m))
Detached Garage (20'6 x 14'2 (6.25m x 4.32m))
Mature Rear Garden With Countryside Views
Gated Entrance
Driveway Providing Ample Off Street Parking
The agent has not tested any apparatus, equipment, fixtures, fittings or services and so, cannot verify they are in working order, or fit for their purpose. Neither has the agent checked the legal documentation to verify the leasehold/freehold status of the property. The buyer is advised to obtain verification from their solicitor or surveyor. Also, photographs are for illustration only and may depict items which are not for sale or included in the sale of the property, All sizes are approximate. All dimensions include wardrobe spaces where applicable.
Floor plans should be used as a general outline for guidance only and do not constitute in whole or in part an offer or contract. Any intending purchaser or lessee should satisfy themselves by inspection, searches, enquires and full survey as to the correctness of each statement. Any areas, measurements or distances quoted are approximate and should not be used to value a property or be the basis of any sale or let. Floor Plans only for illustration purposes only – not to scale
Property Location
Similar Properties
Detached house For Sale Hertford Detached house For Sale SG13 Hertford new homes for sale SG13 new homes for sale Flats for sale Hertford Flats To Rent Hertford Flats for sale SG13 Flats to Rent SG13 Hertford estate agents SG13 estate agents



.png)











