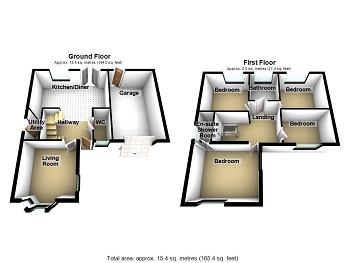4 Bedrooms Detached house for sale in Ashfield Avenue, Coventry CV4 | £ 375,000
Overview
| Price: | £ 375,000 |
|---|---|
| Contract type: | For Sale |
| Type: | Detached house |
| County: | West Midlands |
| Town: | Coventry |
| Postcode: | CV4 |
| Address: | Ashfield Avenue, Coventry CV4 |
| Bathrooms: | 0 |
| Bedrooms: | 4 |
Property Description
Northwood are pleased to bring to the market this impressive, detached, four bedroom property located on this sought after estate in Coventry.
The property offers generous living accommodation throughout.
In brief, the property comprises; Hallway, W/C, Dining Area, Modern Kitchen, Living Room with Feature Fireplace, Bay Window and a Garage to the ground floor. To the first floor there are Four Double Bedrooms with an En-Suite to the Master Bedroom, including a WC, Basin and Shower Cubicle and a Separate family bathroom. Externally there is a Private Driveway with Parking for Several Vehicles and Mature Front and Rear Gardens.
The property is located near to all local amenities, schools and the main A45 transport link.
Viewing is strongly recommended to appreciate this excellent family home.
Front Aspect Laid to lawn, planted hedged boundary, driveway leading to garage and front entrance.
Entrance Hallway Tiled floors, light switch and fittings, power points, radiator, stairs leading to first floor, doors leading to WC, Kitchen/diner, and Living Room.
Living Room 3.05m x 4.21m (10'0" x 13'10")
Carpeted floors, power points, television aerial point, radiator, light switch and fitting, windows to side and front aspects.
WC Tiled floors and splashbacks, radiator, light fitting, white suite comprising of WC and hand basin, obscured window to front aspect.
Kitchen/Diner 2.90m x 5.04m (9'6" x 16'6") Tiled floors, modern fitted wall and base units, breakfast bar, integrated appliances, cooker and fitted extraction hood, power points, radiator, light switch and spot lighting, window to rear aspect, patio doors leading to the garden.
Stairs and Landing Carpeted floors, power points, light switch and fitting, doors leading to bedrooms and bathroom.
Master Bedroom 3.06m x 3.61m (10'0" x 11'10") Carpeted floors, power points, light switch and fitting, radiator, window to side and front aspects, door leading to en-suite.
En-Suite Carpeted floors, light switch and fitting, white suite comprising of WC, wash basin, shower cubicle and shower, extraction fan, obscured window to side aspect.
Bedroom 2 2.09m x 2.03m (6'10" x 6'8") Carpeted floors, power points, radiator, light switch and fitting, window to rear aspect.
Family Bathroom 1.83m x 2.01m (6'0" x 6'7") Carpeted floors, tiled splashbacks, light switch and fitting, radiator, white suite comprising of wash basin, WC, bath with shower over head, shower curtain and pole, obscured window to rear aspect.
Bedroom 3 9'3" x 8'10" (2.81m x 2.69m) Carpeted floors, power points, radiator, light switch and fitting, window to rear aspect.
Bedroom 4 2.07m x 2.07m (6'9" x 6'9") Carpeted floors, power points, radiator, light switch and fitting, window to front aspect.
Garage 5.00m x 2.00m (16'5" x 6'7") With up and over style door, power and lighting, door leading to garden.
Rear Garden Laid to lawn, gravelled area, planted with mature shrubs and plants.
Property Location
Similar Properties
Detached house For Sale Coventry Detached house For Sale CV4 Coventry new homes for sale CV4 new homes for sale Flats for sale Coventry Flats To Rent Coventry Flats for sale CV4 Flats to Rent CV4 Coventry estate agents CV4 estate agents



.png)











