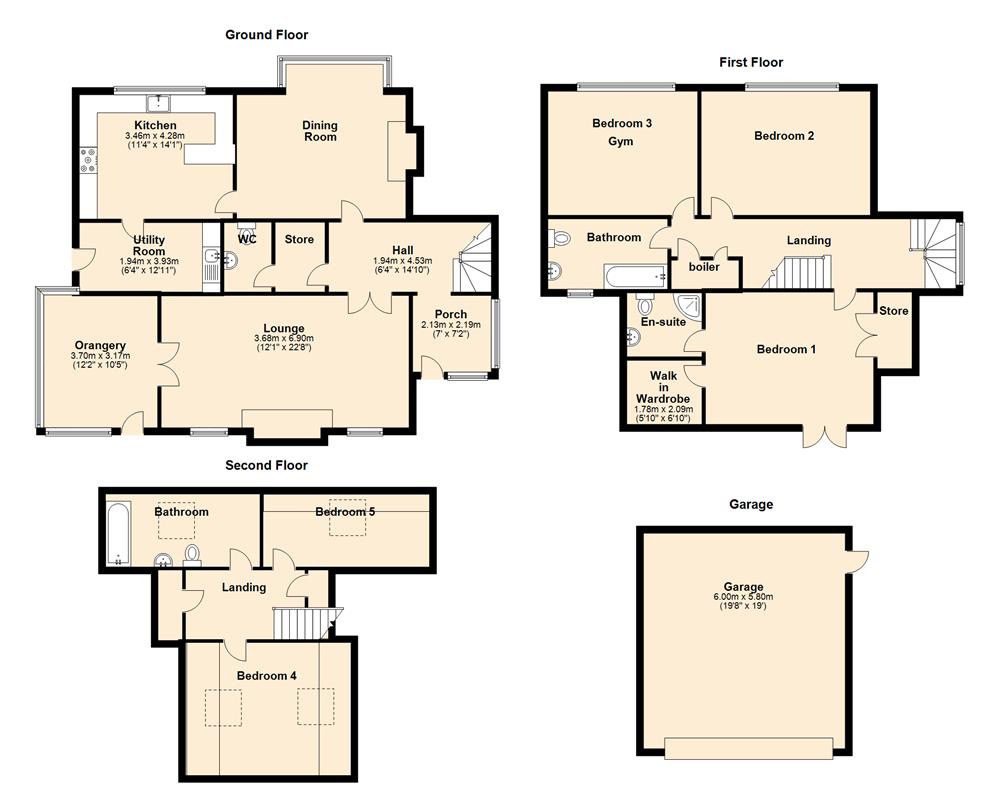5 Bedrooms Detached house for sale in Ashfield Park Drive, Standish, Wigan WN6 | £ 475,000
Overview
| Price: | £ 475,000 |
|---|---|
| Contract type: | For Sale |
| Type: | Detached house |
| County: | Greater Manchester |
| Town: | Wigan |
| Postcode: | WN6 |
| Address: | Ashfield Park Drive, Standish, Wigan WN6 |
| Bathrooms: | 2 |
| Bedrooms: | 5 |
Property Description
This impressive five-bedroom detached family home is situated on the prestigious Ashfield Park estate, Standish. The Gatehouse manages to feel peaceful whilst still being conveniently close to shops, nearby schools and great transport links which are just a short drive away. High ceilings, oak flooring and log burners warming the spacious lounge and formal dining room just adds more charm to this impressive home. To the ground floor you’ll be greeted by the welcoming and bright entrance hall, wc, stylish lounge leading to the orangery, formal dining room, fitted kitchen with separate utility. To the first floor you will find two double bedrooms, family bathroom and the large master bedroom benefitting from a 3-piece en-suite and walk in closet. With its garden views from the balcony it creates a tranquil and relaxing space. The third floor has two generous sized bedrooms and a second family bathroom, all these rooms are flooded with natural light by the Velux windows. Your living space extends to the beautiful private gardens, where you can relax and enjoy outdoor dining on the flagstone patio surrounded by the established garden. And make great use of the over-sized, two-car garage. Don’t miss this prime opportunity, early viewings are recommended.
Lounge (6.90m (22'8") x 3.68m (12'1"))
Orangery (12' 2'' x 10' 5'' (3.70m x 3.17m))
Dining Room (4.71m (15'5") x 3.45m (11'4") max)
Kitchen (4.28m (14'1") x 3.46m (11'4"))
Utility Room (3.93m (12'11") x 1.94m (6'4"))
Bedroom 1 (4.68m (15'4") x 3.68m (12'1"))
En-Suite (2.09m (6'10") x 1.78m (5'10"))
Bedroom 2 (4.71m (15'5") x 3.45m (11'4"))
Gym (4.29m (14'1") x 3.56m (11'8"))
Bedroom 4 (4.59m (15'1") x 3.68m (12'1"))
Bedroom 5 (4.34m (14'3") x 2.02m (6'8"))
Bathroom (3.33m (10'11") x 1.96m (6'5"))
Bathroom (4.29m (14'1") x 2.02m (6'8"))
Garage (6.00m (19'8") x 5.80m (19'))
Property Location
Similar Properties
Detached house For Sale Wigan Detached house For Sale WN6 Wigan new homes for sale WN6 new homes for sale Flats for sale Wigan Flats To Rent Wigan Flats for sale WN6 Flats to Rent WN6 Wigan estate agents WN6 estate agents



.png)











