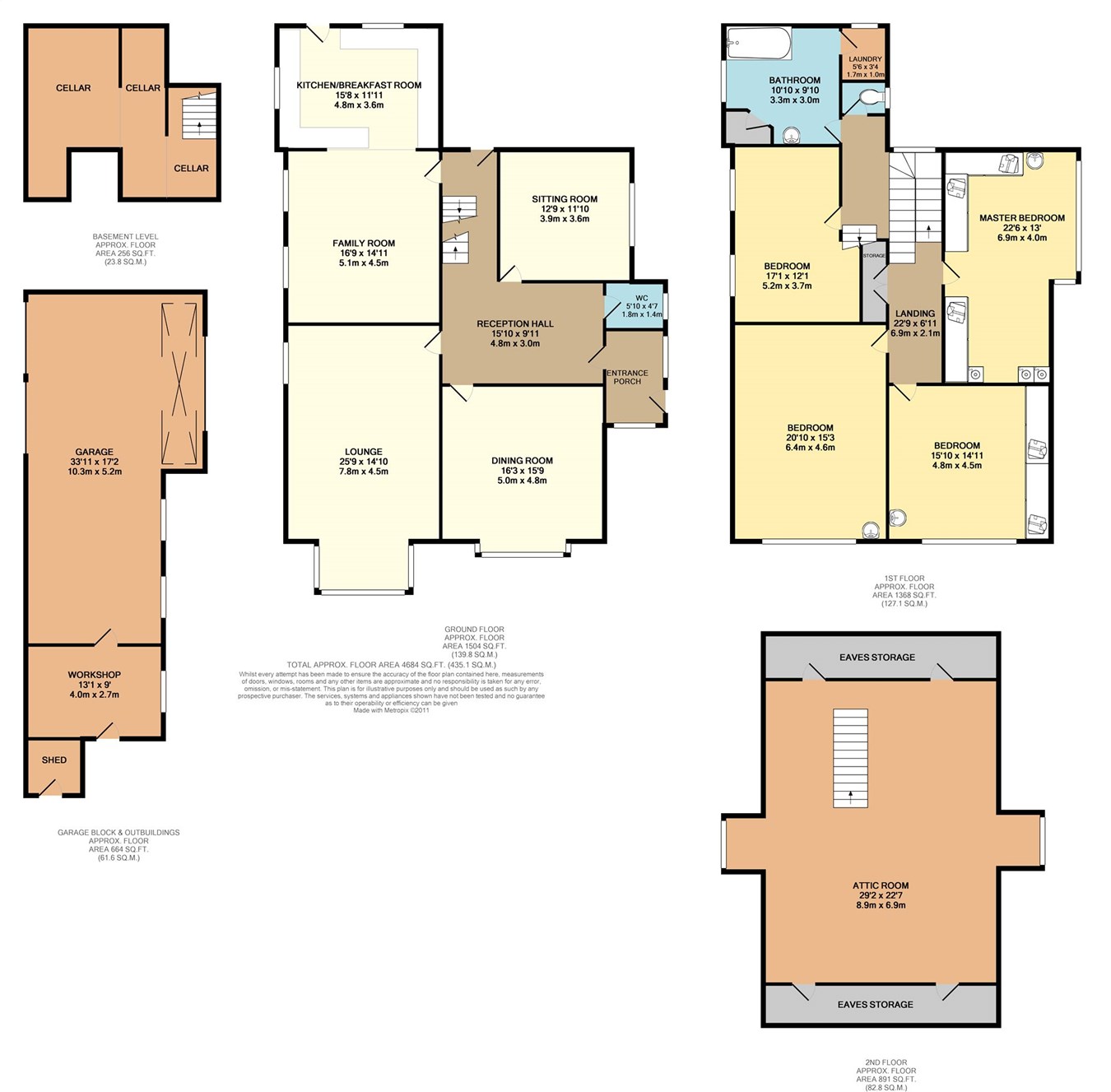4 Bedrooms Detached house for sale in Ashfield Road, Chorley, Lancashire PR7 | £ 625,000
Overview
| Price: | £ 625,000 |
|---|---|
| Contract type: | For Sale |
| Type: | Detached house |
| County: | Lancashire |
| Town: | Chorley |
| Postcode: | PR7 |
| Address: | Ashfield Road, Chorley, Lancashire PR7 |
| Bathrooms: | 0 |
| Bedrooms: | 4 |
Property Description
Situated within its own mature private gated grounds and located right in the heart of Chorley, Copper Beech House is a breathtaking Edwardian detached home of the highest distinction that has been sympathetically maintained to retain an abundance of charm and character, coupled with a wealth of well proportioned living space, ideal for the growing family. The location is within walking distance of Chorley town centre and as such, lies within easy access to a host of local amenities and is well placed for major transport links. Only by internal inspection will buyers fully appreciate the sheer size and finer features of this truly wonderful period home and early inspection is strongly recommended to avoid disappointment.
The highly flexible accommodation is set over four storeys and comprises an imposing reception hall, cloaks/WC, principal lounge, formal dining room, separate sitting room, spacious family room which is open-plan to a large fitted breakfast kitchen, laundry, four very good-sized double bedrooms, a family bathroom and a separate WC plus a commodious attic room which offers potential for further development if required. Outside, a sweeping gated driveway and detached garage block with workshop and loft room offer extensive secure parking while the mature, well maintained gardens are private, not overlooked and a joy to behold.
Reception rooms
The property is accessed via an impressive reception hall with many superb character features including a fabulous staircase which rises to the first floor accommodation. The principal lounge and formal dining room are both large and spacious, having fabulous bay windows towards the front aspect plus beautiful feature fireplaces. A separate sitting room is more cosy, offering additional reception space whilst the family room, located off the breakfast kitchen, provides a more informal area to relax.
Breakfast kitchen and laundry
The breakfast kitchen features dual-aspect windows that offer views over the garden and is fitted with an extensive range of wall and base units comprising cupboards, drawers and work surfaces and also includes a variety of integrated appliances. A breakfast bar provides an ideal area for dining whilst the family room lies adjacent, offering great open-plan space which is so popular with modern family living. The laundry room is located on the first floor for convenience and offers yet more useful storage space.
Bedrooms
There are four large, light and airy double bedrooms in total which are all well proportioned. Three of the rooms have the added benefit of fitted wardrobes and vanity units.
Cloakroom, bathroom and WC
Located off the reception hall, a cloakroom/WC services the ground floor accommodation. On the first floor, a sizeable family bathroom can be found, having two pieces, and adjacent is a separate WC.
Cellars and attic room
The property has a large basement level comprising spacious dry cellar rooms, used by the current owners as a workshop. This area provides ideal storage space and is accessed from the reception hall. There is also fabulous attic space, accessed via its own staircase, which has two bay windows providing a wealth of light, along with copious eaves storage space and offers ideal scope for further redevelopment if required.
Parking, gardens, garage and workshop
The sweeping driveway is accessed via wrought iron gates and provides extensive parking along with mature private gardens with shrub and floral displays as well as the spectacular and rare Weeping Copper Beech tree, which is a real feature of this property. The generous rear garden is private, enclosed, not overlooked and has paved patio areas that lead onto a well maintained lawn with herbaceous borders. The detached garage block provides secure parking for several vehicles and has a spacious attic area, ideal for storage. Alongside this a large workshop and brick-built shed provide yet more useful outdoor space.
Property Location
Similar Properties
Detached house For Sale Chorley Detached house For Sale PR7 Chorley new homes for sale PR7 new homes for sale Flats for sale Chorley Flats To Rent Chorley Flats for sale PR7 Flats to Rent PR7 Chorley estate agents PR7 estate agents



.png)











