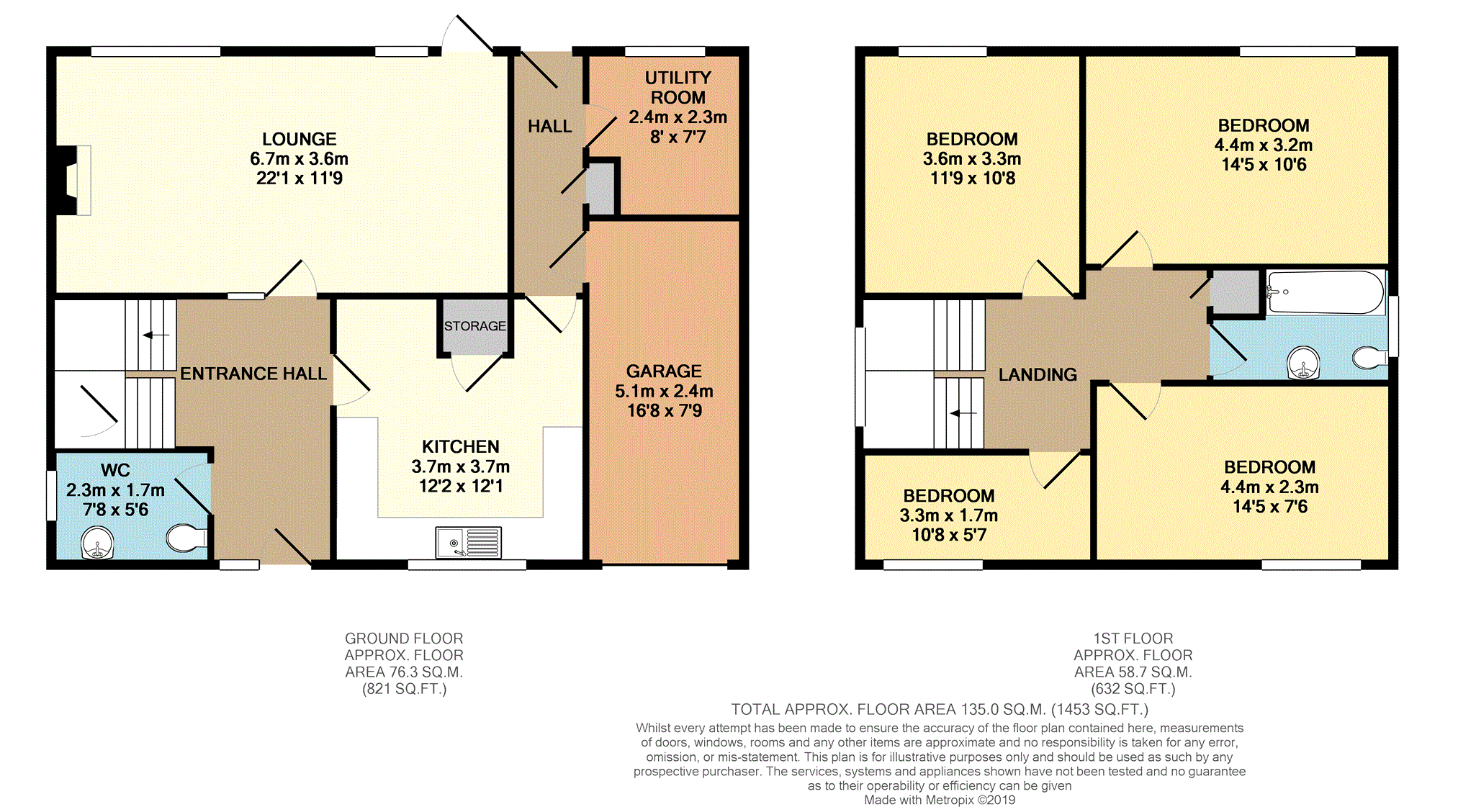4 Bedrooms Detached house for sale in Ashfield Road, Compton, Wolverhampton WV3 | £ 300,000
Overview
| Price: | £ 300,000 |
|---|---|
| Contract type: | For Sale |
| Type: | Detached house |
| County: | West Midlands |
| Town: | Wolverhampton |
| Postcode: | WV3 |
| Address: | Ashfield Road, Compton, Wolverhampton WV3 |
| Bathrooms: | 1 |
| Bedrooms: | 4 |
Property Description
Purplebricks are pleased to present this four bedroom detached family property which is situated in a popular cul-de-sac location and is in the highly sought after residential area of Ashfield Road, Compton. The property which is on offer with no Upward Chain, would benefit from a scheme of some modernisation but has lot's of potential to become a fabulous family home.
The accommodation briefly comprises of light and airy entrance hall, generous ground floor W.C, spacious lounge, kitchen, utility and storage area, garage, four first floor bedrooms comprising of three doubles and a single bedroom, bathroom, enclosed rear garden, front garden with a driveway and carport. Double glazing where specified and warm air heating supplies the property.
Viewings can be arranged via , Rightmove, Zoopla and the Purplebricks central property team 24/7!
Entrance Hall
Having a front door with a canopy over and a single glazed window to the front elevation, stairs leading to the first floor landing with an understairs storage cupboard, doors to various rooms, telephone point and is carpeted.
Downstairs Cloakroom
Having a double glazed window to the side elevation, low level W.C, pedestal wash hand basin and part tiled walls.
Lounge
21'1" x 11'9"
Having two double glazed windows to the rear elevation, marble feature fire surround and tiled hearth with a gas fire, T.V point with double glazed rear entrance door leading to the rear garden and is carpeted
Kitchen
12'2" x 12'1"
Having a double glazed window to the front elevation, door leading to the rear hallway with a serving hatch into the lounge. The fitted kitchen has a range of wall and base units with a stainless steel one and half sink drainer, roll top work surfaces with tiled splashback, plumbing for a dishwasher, space for an oven with a fitted extractor fan, space for a fridge/freezer, fitted storage cupboard which houses the warm air heating unit and tiled flooring.
Inner Hall
Having doors leading to the rear garden, garage and utiliy room.
Utility Room
8'0" x 7'7"
Having a double glazed window to the rear elevation, stainless steel sink drainer and plumbing for a washing machine
Garage
16'8" x 7'9"
Having an up and over door with power and lighting.
First Floor Landing
Having a double glazed window to the side elevation, loft access with airing cupboard and doors to various rooms.
Bedroom One
14'5" x 10'6"
Having a double glazed window to the rear elevation, warm air heating and is carpeted.
Bedroom Two
11'9" x 10'8"
Having a double glazed window to the rear elevation, warm air heating and is carpeted.
Bedroom Three
14'5" x7'6"
Having a double glazed window to the front elevation, warm air heating and is carpeted.
Bedroom Four
10'8" x 5'7"
Having a double glazed window to the front elevation, arm air heating and is carpeted.
Bathroom
8'10" x 5'7" max
Having a double glazed window to the side elevation, bath with electric shower over, pedestal wash hand basin, low level W.C, fully tiled walls and is carpeted.
Front Garden
Having a driveway and carport leading to the garage with an area of lawn.
Rear Garden
The enclosed rear garden is mainly laid to lawn with a selection of mature shrubs, a patio area and a gated side entrance.
Property Location
Similar Properties
Detached house For Sale Wolverhampton Detached house For Sale WV3 Wolverhampton new homes for sale WV3 new homes for sale Flats for sale Wolverhampton Flats To Rent Wolverhampton Flats for sale WV3 Flats to Rent WV3 Wolverhampton estate agents WV3 estate agents



.png)











