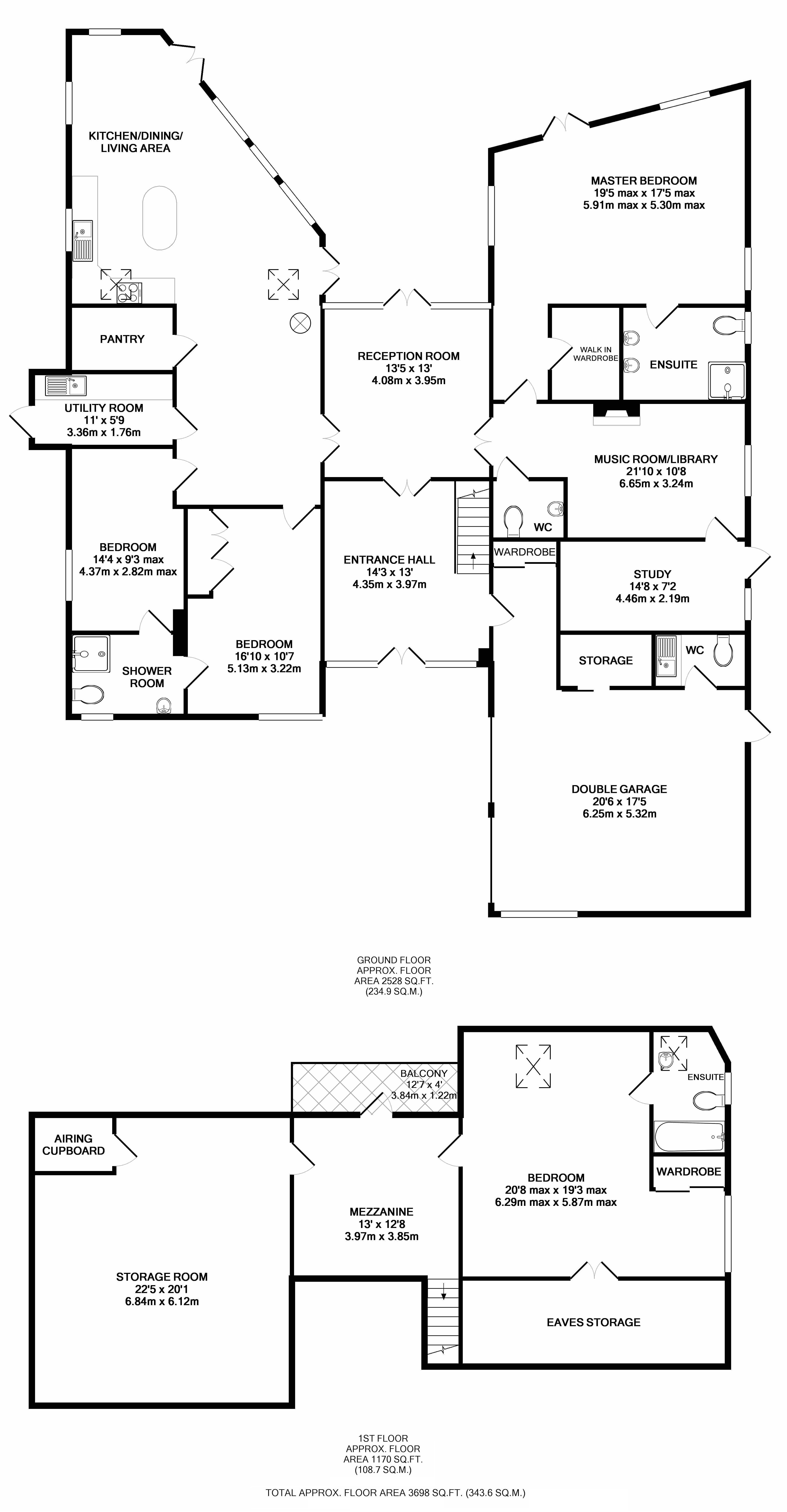4 Bedrooms Detached house for sale in Ashford Crescent, Grange Farm, Milton Keynes MK8 | £ 875,000
Overview
| Price: | £ 875,000 |
|---|---|
| Contract type: | For Sale |
| Type: | Detached house |
| County: | Buckinghamshire |
| Town: | Milton Keynes |
| Postcode: | MK8 |
| Address: | Ashford Crescent, Grange Farm, Milton Keynes MK8 |
| Bathrooms: | 3 |
| Bedrooms: | 4 |
Property Description
HouseSimple is pleased to present this outstanding property in the sought after area of Grange Farm, Milton Keynes. Built in 2013 as an eco house with 7 square meters of structural solar panels (a feature "ceiling" in the Central Area of the house) providing fit payments, sedum roof for superior roof insulation, 2 mvhr's providing constant air circulation and heat recovery, "Ecocent" air source heat pump for hot water, stramit walls; uniquely designed by ZedFactory, London, to enjoy the privacy of the garden area, which includes a feature pond and shrubbed bund, behind which is a greenhouse, garden shed, raised beds, composting area and small orchard.
This Detached"Eco" House consists of:
Large, high ceiling, living space (Living/Dining/Kitchen); separate adjoining Pantry and Utility Room; Central Reception Room leading on to a private, covered Verandah overlooking rear garden and pond; Library/Music Room (with feature antique fireplace), adjoining Guest Toilet/Facilities and opening into a stunning Entrance Hall. Beyond the Library is a study/office (both Library and study could be used as additional bedrooms if required). Next to the Living area are 2 bedrooms with sharing Shower room. The Master Bedroom (with walk-in wardrobe and large double sink ensuite) faces the garden and pond with doubledoors to the garden. The large Master Bedroom is a unique design with high ceiling. In addition, on the Mezzanine, reached by a feature staircase, is a further reception area with its own balcony with uninterrupted views to Hazeley Wood. On either side of this area are two further rooms, one being another bedroom with ensuite and a sizeable storage space under eaves, and on the otherside an equal space used as a large storage room. Large integral Double Garage incorporating storage and wash rooms. CCTV and alarm systems in place. Hidden wiring for speakers in Living, Dining, Central Reception, Library/Music Room and Master Bedroom.
Property Location
Similar Properties
Detached house For Sale Milton Keynes Detached house For Sale MK8 Milton Keynes new homes for sale MK8 new homes for sale Flats for sale Milton Keynes Flats To Rent Milton Keynes Flats for sale MK8 Flats to Rent MK8 Milton Keynes estate agents MK8 estate agents



.png)











