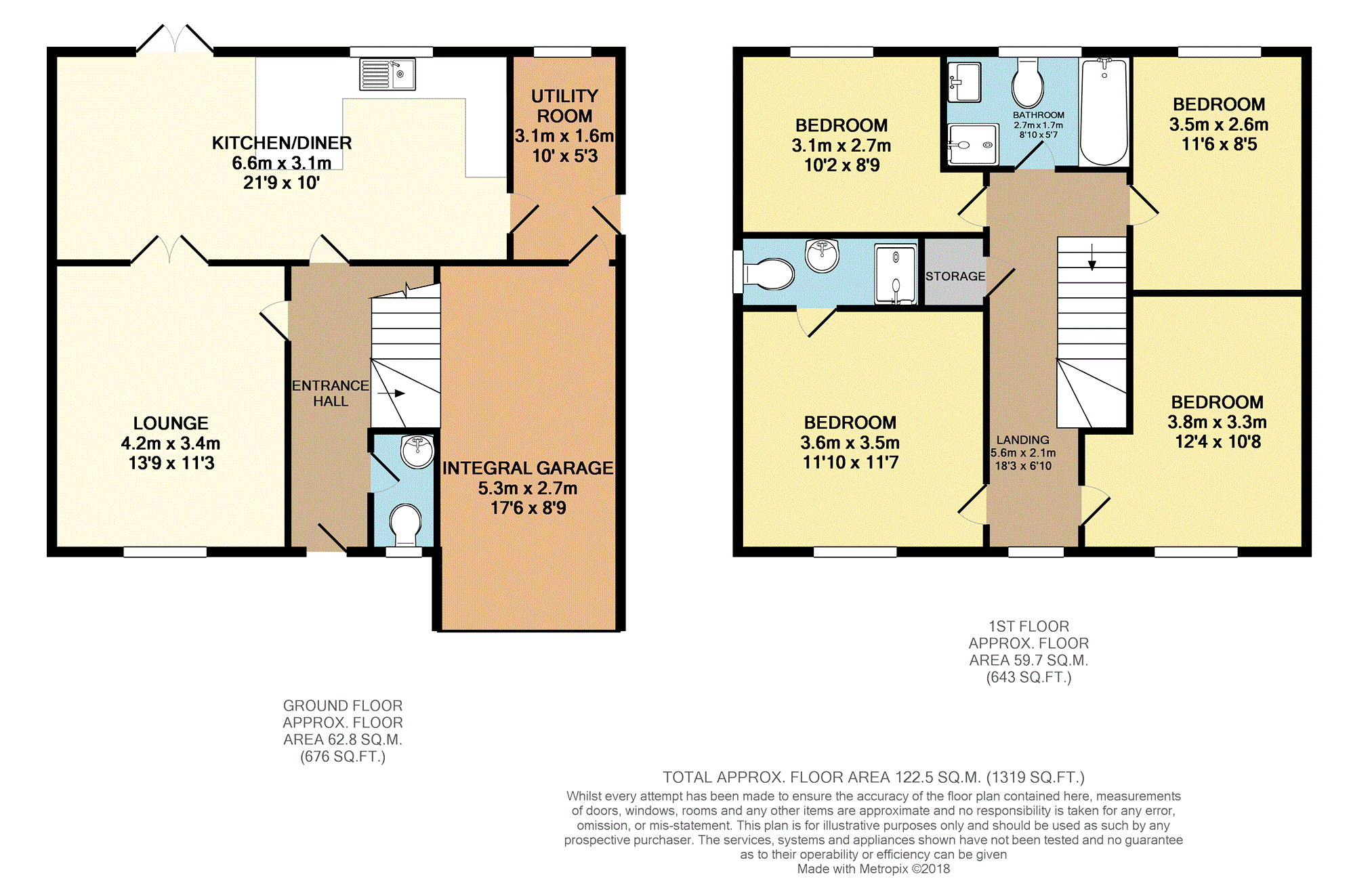4 Bedrooms Detached house for sale in Ashford Park, Huddersfield HD7 | £ 270,000
Overview
| Price: | £ 270,000 |
|---|---|
| Contract type: | For Sale |
| Type: | Detached house |
| County: | West Yorkshire |
| Town: | Huddersfield |
| Postcode: | HD7 |
| Address: | Ashford Park, Huddersfield HD7 |
| Bathrooms: | 1 |
| Bedrooms: | 4 |
Property Description
No chain !
Guide price 270K-280K
Purple Bricks are delighted to market for sale, this four bedroom, detached residence with ample parking. Situated near the head of the cul-de-sac and located in the very popular residential area of Golcar with local village amenities, schools, Huddersfield town centre a few miles away and the M62 motorway networks.
The property boast central heating and sealed unit double glazing with maintenance free uPVC soffit and fascia boards, comprises of: Entrance hall, lounge, kitchen, utility room, and down stairs w, c. To the first floor four double bedrooms, master having en-suite and a modern family bathroom, and loft access via landing. Externally the property has open aspect to front elevation with amply parking leading to an integral garage. To the rear lawned garden, decking, and outdoor shed.
Must be viewed to truly appreciate the size and location of this property.
***book your viewing online or call 24/7***
Entrance Hall
Walking in to this beautiful property you have a down stairs w, c, access to both kitchen and lounge, and stair access to first floor.
W.C.
5'9 x 3'2
Great down stairs w.C fitted with low flush toilet, and hand wash sink basin.
Lounge
13'9 x 13'2
Positioned to the front of the property you have a large lounge with double glazing windows to the front and glass panelled doors to kitchen diner. Crown moulding.
Kitchen/Diner
21'9 x 10'1
A beautiful kitchen with fantastic space providing great opportunity for those who like to host. Fitted with matching wall and base units with complementary work surface and matching splash back, 1 1/2 stainless steal sink, 3 ring gas hob with overhead extractor, integrated double oven, integrated fridge and dishwasher. Solid wood flooring with plinth lights multiple spot lights to ceiling and drop down lights. Access through to utility room. A great area for dining with French doors leading to rear garden. UPVC double glazing window over looking rear garden, fitted with central heating radiator.
Utility Room
10'11 x 5'3
Great additional room presently used as a utility room. It has plumbing for a washing machine with space for a chest freezer dedicated shoe storage and ample room for coats. External door leading to side of property and also door to integral garage. Wooden floor flowing through from kitchen, fitted with small work surface, double glazed window, and central heating radiator.
Landing
Large landing filled with natural light from the uPVC window to the front of the property, access to all four double bedrooms, bathroom, and loft access with drop down loft ladders.
Bedroom One
11'7 x 11'4
The master bedroom is of a great size positioned to the front of the property with uPVC double glazing, radiator, and wow factor en-suite fitted with shower w, c, and sink.
Bedroom Two
12'4 x 10'8
The second double bedroom is also positioned to the front of the property a great sized room fitted with uPVC double glazing and central heating radiator.
Bedroom Three
11'6 x 8'5
Great sized bedroom perfect for a double bed and free standing furniture, uPVC double glazing over looking the rear garden, and central heating radiator.
Bedroom Four
10'2 x 8'9
Great sized bedroom perfect for a double bed and free standing furniture, uPVC double glazing over looking the rear garden, and central heating radiator
Bathroom
8'10 x 5'7
This family bathroom has a four piece suite fitted with low flush w.C, hand wash basin, bath with central mixer taps, and walk in shower cubical. Fitted chrome wall radiator and frosted double glazing.
Integral Garage
17'6 x 8'9
Fantastic sized garage with up & over garage door, power, lighting, water tap, and access through to utility room via locked door.
Outside
Two great gardens to both front and rear of the property, to the front you have a tarmacked drive leading to garage with lawned grass to side, path way to the side of house leading to rear garden, a beautiful private sun trap with apple and plum trees, large decking area and outdoor shed to keep all the gardening furniture stored away.
Property Location
Similar Properties
Detached house For Sale Huddersfield Detached house For Sale HD7 Huddersfield new homes for sale HD7 new homes for sale Flats for sale Huddersfield Flats To Rent Huddersfield Flats for sale HD7 Flats to Rent HD7 Huddersfield estate agents HD7 estate agents



.png)











