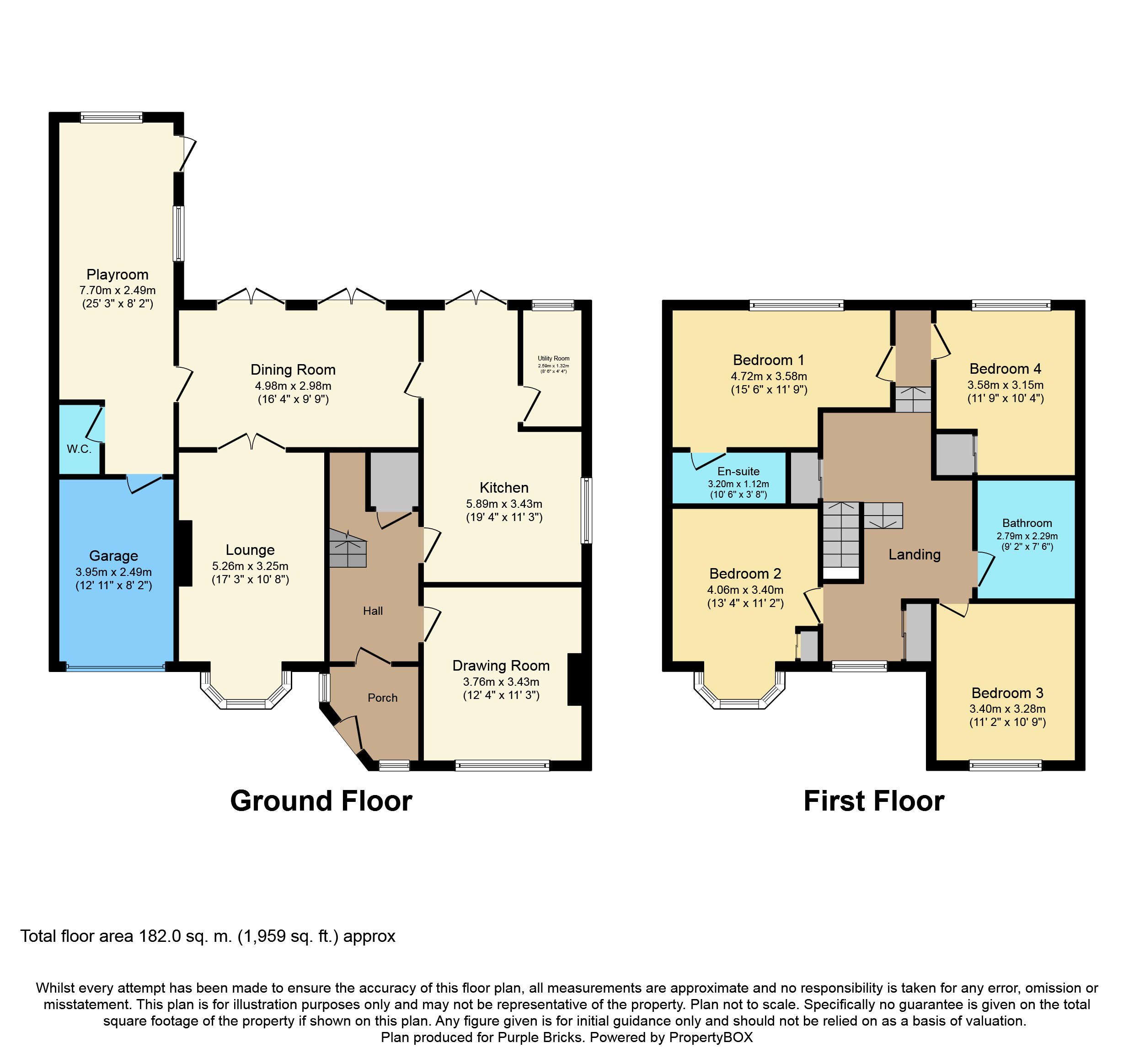4 Bedrooms Detached house for sale in Ashford Road, Maidstone ME14 | £ 800,000
Overview
| Price: | £ 800,000 |
|---|---|
| Contract type: | For Sale |
| Type: | Detached house |
| County: | Kent |
| Town: | Maidstone |
| Postcode: | ME14 |
| Address: | Ashford Road, Maidstone ME14 |
| Bathrooms: | 1 |
| Bedrooms: | 4 |
Property Description
This stunning very substantial four double bedroom Victorian detached home is situated in the ever popular village of Bearsted, giving very good public transport to the nearby town of Maidstone and also Bearsted, which is a direct link to London. There are also many primary, secondary and private schools in the catchment area all with very good reputations.
To the front of the property is a large block paved driveway providing parking for several cars, the driveway is accessed via a gate with borders all the way round.
Internally the property has been extremely well cared for, as you walk in there is a lovely big porch area with windows to either side, the imposing hallway has wooden flooring and stairs up to the first floor, the lounge and drawing room both have wooden floorboards, the drawing room has a fireplace and the lounge a large fireplace with wood burner. All the doors on the ground floor are three quarter length glazed and the lounge has a bow window to the front and there is also double glazing throughout the property. The substantial kitchen is fully fitted with integrated units and spotlights, with a door to the side and french doors to the lovely rear garden and a utility room. The kitchen leads into a very spacious dining room with wooden flooring and two sets of french doors out to the rear garden, off the dining room is the garage and behind the garage is a downstairs cloakroom and large playroom/office which has two window and door to the rear garden.
To the first floor the landing is fully carpeted with a few steps to the front bedrooms and a few to the back. One of the two to the front has a bow window. To the rear are the family bathroom, the master bedroom and en-suite and a further double bedroom. The main bathroom has a Victorian free standing bath with separate double shower and built-in low level w.C, vanity unit wash hand basin.
The secluded rear garden has a large patio area, decked seating area, laid to lawn and a summer house.
Lounge
17'3" x 10'8"
Drawing Room
12'4" x 11'3"
Kitchen
19'4" x 11'3"
Utility Area
8'6" x 4'4"
Dining Room
16'4" x 9'9"
Play Room
25'3" x 8'2"
Garage
12'11" x 8'2"
Bedroom One
15'6" x 11'9"
En-Suite
10'6" x 3'8"
Bedroom Two
13'4" x 11'2"
Bedroom Three
11'2" x 10'9"
Bedroom Four
11'9" x 10'4"
Bathroom
9'2" x 7'6"
Property Location
Similar Properties
Detached house For Sale Maidstone Detached house For Sale ME14 Maidstone new homes for sale ME14 new homes for sale Flats for sale Maidstone Flats To Rent Maidstone Flats for sale ME14 Flats to Rent ME14 Maidstone estate agents ME14 estate agents



.png)









