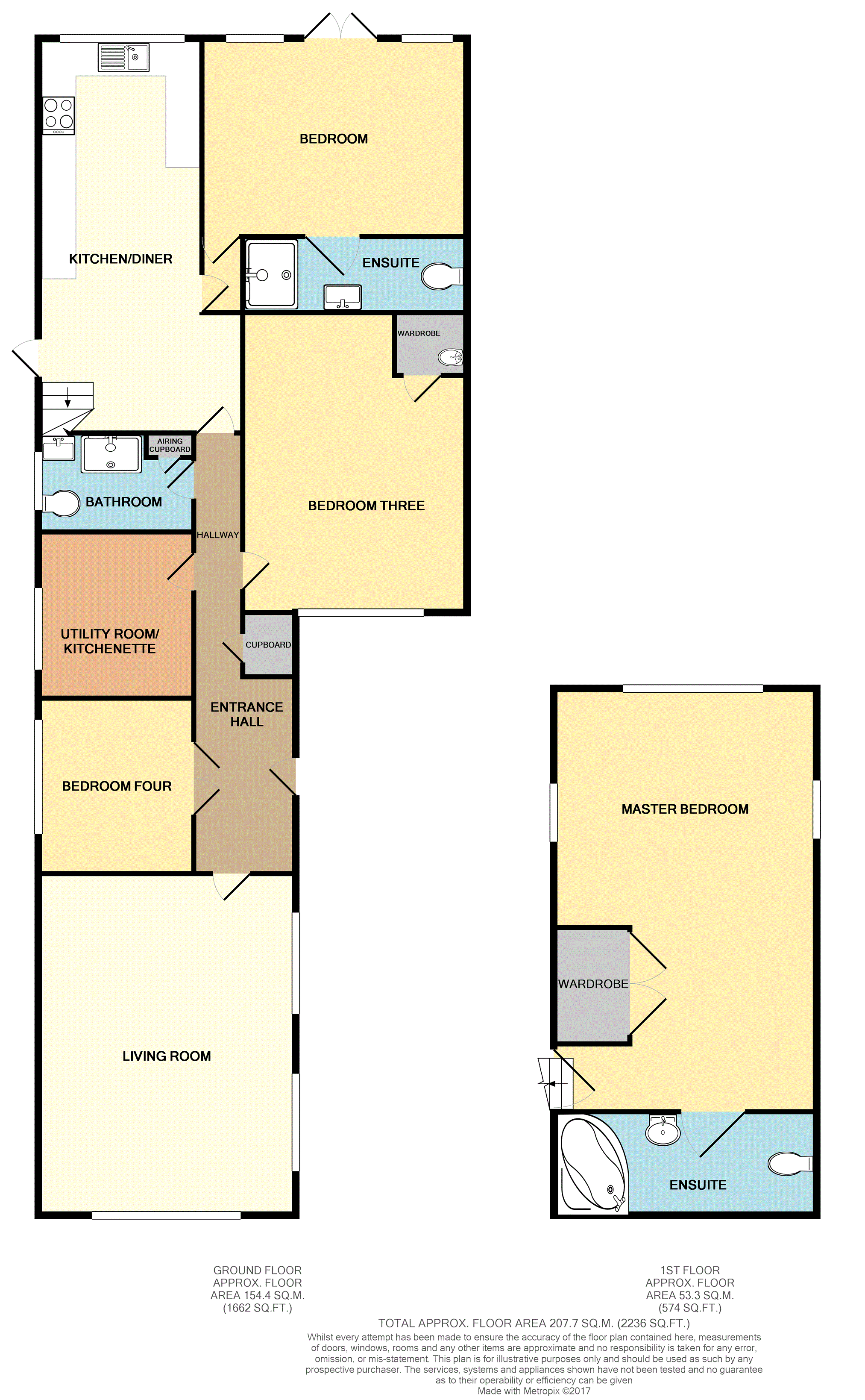4 Bedrooms Detached house for sale in Ashingdon Road, Rochford, Ashingdon SS4 | £ 400,000
Overview
| Price: | £ 400,000 |
|---|---|
| Contract type: | For Sale |
| Type: | Detached house |
| County: | Essex |
| Town: | Rochford |
| Postcode: | SS4 |
| Address: | Ashingdon Road, Rochford, Ashingdon SS4 |
| Bathrooms: | 1 |
| Bedrooms: | 4 |
Property Description
Impressively large accomodation, presented to the highest of standards with A versatile layout to suit all family needs, ample off road parking, outbuilding, this property really is not to be missed and A viewing is strongly recommended!
Purplebricks are thrilled to market this extensively improved and astonishing chalet style detached property, deceptively spacious & in an ever sought after location of Ashingdon, Rochford. The property is perfectly situated allowing for easy access to Golden Cross shops, bus stops, Rochford mainline train station into London Liverpool Street and close to junior and senior schools.
The property has a wealth of charm, contemporary design and a very current style of décor, you could quite simply move straight in. The property also has BT infinity Wi-Fi so you’ve got fantastic broadband speeds and connections, and Sky TV.
To the front of the property is ample off road parking with a paved driveway, well landscaped front garden with picket fencing and shingle borders, upon entering your instant reaction is 'wow' - why not find out for yourself! Leading to further accommodation, the wow factor continues with superb living space and a beautifully fitted 23'6" kitchen/diner, perfect for the family and social evenings.
On the first floor is a 23'4" master bedroom with a great sized en-suite, with amazing views to the open fields at the back.
The property also comes with a fully insulated and powered summerhouse which again could make an ideal living space with a kitchen, double glazed uPVC windows - perfect for anybody who may work from home as this would be a perfect office! Remeber, the property is wired for BT Infinity broadband so the outbuilding also maintains a strong connection.
To book your slot, head to and select your desired date and time or give us a call 24/7 - it really is advised to avoid disappointment!
Entrance Hall
25'3 x 4'9 (narrowing to 3'1)
Entered via a double glazed composite door, double glazed windows to side, laminated flooring with storage cupboards, electric meter, radiator with access to further accommodation.
Living Room
12'4 x 17'9
Two double radiators, two side windows on south elevation with fitted blinds. Fireplace with recess space for electric fire and tiled hearth.
Utility Room
9'7 x 7'8
Double glazed window to side aspect with a range of eye and base level, white gloss units with granite effect worktops, single drainer stainless steel sink, space and plumbing for a washing machine, tumble dryer, fridge/freezer and electric oven, wood effect lino flooring.
Bathroom
7'9 x 6'4
Obscure double glazed window to side aspect, low level W.C, with both walls and floor being tiled, vanity hand wash basin, double shower unit, storage, radiator and fitted blinds.
Kitchen / Diner
23'6 x 9'10
Double glazed windows to rear aspect with a UPVC door to side aspect. A stunning range of eye and base level units with wood effect worktops, units being finished in a white and a grey gloss, eye level double electric oven, four ring gas hob, integrated dishwasher with space for a freestanding fridge/freezer, one and a half bowl sink with drainer with mixer tap, laminate flooring.
Master Bedroom
23'4 x 13'8
Double glazed windows to the rear aspect with fantastic views across open fields. There are Velux windows to both the side aspects, carpet flooring with a built in wardrobe with plenty of eaves storage, radiator, also access to En-Suite.
Master En-Suite
Tiled flooring with a corner bath and shower attachment, low level W.C and pedestal wash hand basin, radiator.
Bedroom Three
19'1 x 10'9
Double glazed windows to front aspect, smooth walls and ceiling, storage/wardrobe with wash hand basin, fitted blinds, wall lights, radiator.
Bedroom Two
11'2 x 13'
Doubled glazed windows to rear aspect with double glazed French doors leading onto decked area and garden. Carpet flooring with built in wardrobes and access to en-suite.
En-Suite
Obscure double glazed window to side aspect, hand wash basin and low level W.C with a double shower, tiled flooring, radiator.
Bedroom Four
7'8 x 10'4
Double entrance doors. Window to side elevation. Laminate flooring and radiator.
Garden
Unoverlooked and secluded East facing garden, accessed from side door in the kitchen/diner or French doors off bedroom two, to a raise decked area with storage under, further laid to lawn with very well maintained borders and shrubs.
Summer House
Fully powered with double glazed windows, insulated, carpeted, storage heater and cladded to exterior, plumbing for water/kitchen area, storage. A fantastic space for an office or games room, or for those summer parties!
Property Location
Similar Properties
Detached house For Sale Rochford Detached house For Sale SS4 Rochford new homes for sale SS4 new homes for sale Flats for sale Rochford Flats To Rent Rochford Flats for sale SS4 Flats to Rent SS4 Rochford estate agents SS4 estate agents



.png)

