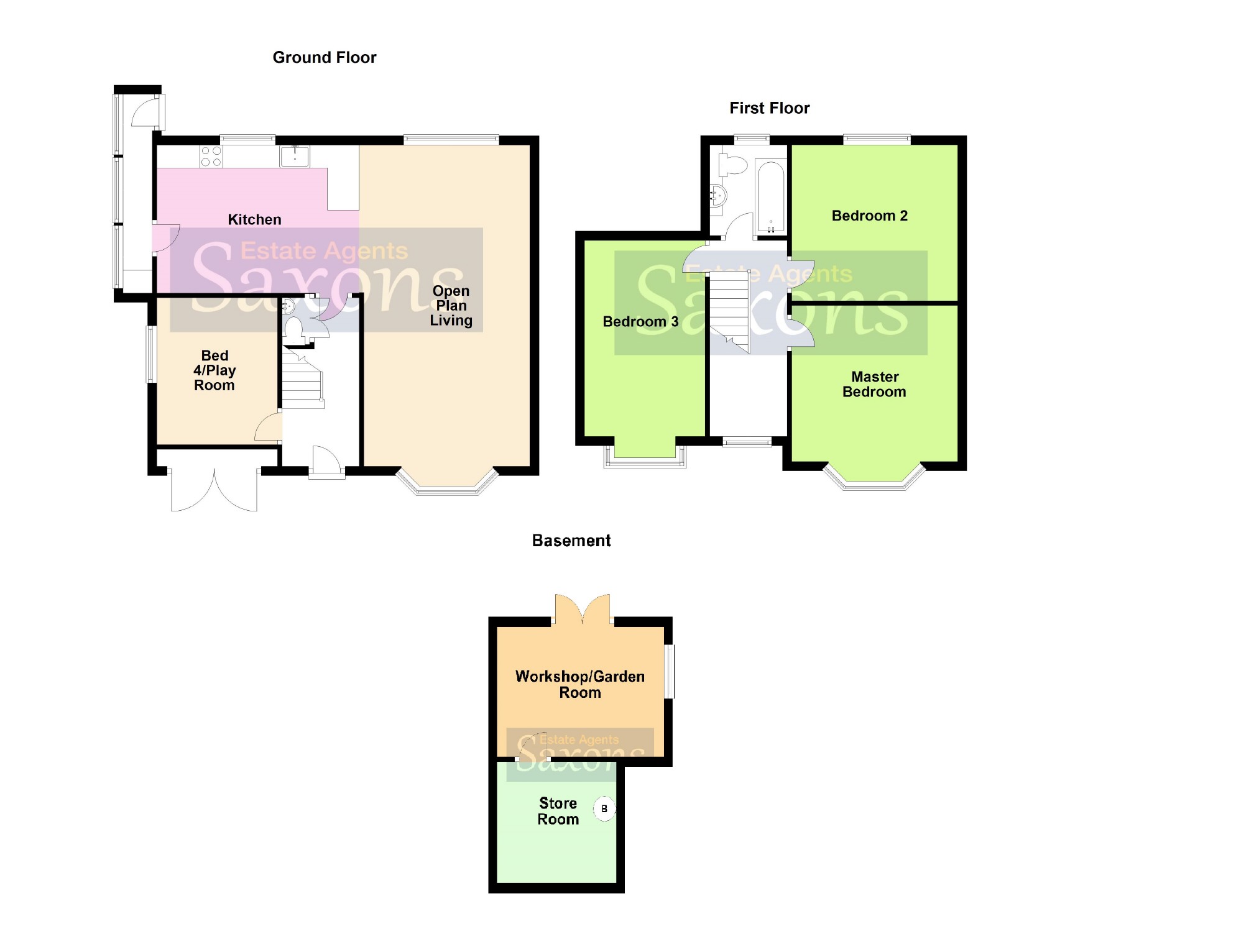3 Bedrooms Detached house for sale in Ashleigh Road, Weston-Super-Mare BS23 | £ 350,000
Overview
| Price: | £ 350,000 |
|---|---|
| Contract type: | For Sale |
| Type: | Detached house |
| County: | North Somerset |
| Town: | Weston-super-Mare |
| Postcode: | BS23 |
| Address: | Ashleigh Road, Weston-Super-Mare BS23 |
| Bathrooms: | 2 |
| Bedrooms: | 3 |
Property Description
A perfect opportunity to purchased this 1930's detached family home located on Weston hillside positioned in a quiet cul-de-sac offering fantastic views to the rear across Weston town towards the Mendip hills in the distance. In brief entrance hall, cloakroom, modern open plan kitchen with aeg fitted appliances, from here the room opens up into a lounge measuring 25' x 12' again with stunning views to the rear. A fourth bedroom/play room is access from the entrance hall. On the first floor three double bedrooms and modern re-fitted bathroom. Outside a good size southerly facing garden which gives access to a good size garden room/workshop which leads to an additional dry store. The property also benefits from uPVC double-glazing and gas central heating. The vendors of this property are currently in the process of painting the outside of the property.
Entrance Hall (12'8" x 6'5" (3.86m x 1.96m))
Sooth ceiling with inset spot lighting. Feature upright radiator. Stairs rising to first floor. Doors to all principle rooms. Doors to
Cloakroom
With automatic lighting. Comprising low level W.C and wall-mounted wash hand basin with mixer tap. Extractor fan.
Lounge (25'4" x 12'0" (7.72m x 3.66m))
Front aspect uPVC double-glazed bay window. Additional rear aspect uPVC double-glazed window offering stunning views across Weston towards the Mendips. Smooth ceiling with two central light points. Feature open fireplace with granite surround and wooden mantle over. Real wood floor. Feature radiator. TV and telephone points.
Kitchen (15'0" x 10'9" (4.57m x 3.28m))
Rear aspect uPVC double-glazed window with views across Weston towards the Mendips. Fitted with an extensive range of white high gloss base level units with granite/quartz worktop surface over. Inset 1½ bowl sink with extendable mixer tap. Built-in-4-ring aeg gas hob with glazed splash backs and large extractor over. Built-in eye-level aeg double oven and microwave. Integrated dishwasher and wine rack. Feature upright radiator. Kicker board lighting. Door to
Side Porch/Utility (14'1" x 4'3" (4.29m x 1.30m))
Space and plumbing for washing machine. Space for tumble dryer. Door to rear garden. Radiator.
Bedroom/Playroom (10'4" x 8'0" (3.15m x 2.44m))
Side aspect uPVC double-glaze window. Smooth ceiling with central light. TV point. Feature upright radiator.
First Floor Landing
Front aspect uPVC double-glazed window. Smooth ceiling with spot lighting and smoke detector. Radiator. Doors to all principle rooms.
Bedroom (13'2" x 12'2" (4.01m x 3.71m))
Front aspect uPVC double-glazed bay window. Smooth ceiling with central light. Radiator.
Bedroom (12'0" x 11'1" (3.66m x 3.38m))
Rear aspect uPVC double-glazed window with views across Weston towards the Mendips. Smooth ceiling with central light. Radiator.
Bedroom (14'11" x 8'3" (4.55m x 2.51m))
Dual aspect uPVC double-glazed windows. Eaves storage. Additional storage space. Radiator.
Bathroom (6'10" x 5'9" (2.08m x 1.75m))
Rear aspect obscured uPVC double-glazed window. Smooth ceiling with central light. A recently re-fitted suite comprising concealed low level W.C, feature vanity wash hand basin with mixer tap and panel bath with mixer taps, and hand held shower attachment and shower screen. Large feature mirror with lighting. Upright radiator.
Outside
To The Front
Driveway parking for 1 car to the front leading to converted garage (currently utilised as a playroom/additional bedroom with stud wall). Hot and cold water supply. The garage could be converted back if required.
Rear Garden
Laid to lawn with patio area. Various flower and shrub borders. Access to side of property. Double doors to workshop/garden room.
Workshop/Garden Room (12'1" x 8'8" (3.68m x 2.64m))
Access via double doors from the rear garden. Power and light. Central heating. Opening to
Storage Area (8'7" x 8'0" (2.62m x 2.44m))
Wall-mounted Worcester combination boiler. An ideal storage space/dry store.
Directions
From our Weston Saxons office proceed away from the seafront on the Boulevard follow the road along turning right into Gerrard road, proceed over the traffic lights into Milton road and take the third left into Ashcombe gardens, take the second turning right into Ashleigh road where the property will be found on your right hand side.
Money Laundering Regulations 2012
Intending purchasers will be asked to produce identification and proof of financial status when an offer is received. We would ask for your cooperation in order that there will be no delay in agreeing the sale.
These particulars, whilst believed to be accurate are set out as a general outline only for guidance and do not constitute any part of an offer or contract. Intending purchasers should not rely on them as statements of representation of fact but must satisfy themselves by inspection or otherwise as to their accuracy. No person in this firms employment has the authority to make or give any representation or warranty in respect of the property.
Property Location
Similar Properties
Detached house For Sale Weston-super-Mare Detached house For Sale BS23 Weston-super-Mare new homes for sale BS23 new homes for sale Flats for sale Weston-super-Mare Flats To Rent Weston-super-Mare Flats for sale BS23 Flats to Rent BS23 Weston-super-Mare estate agents BS23 estate agents



.png)











