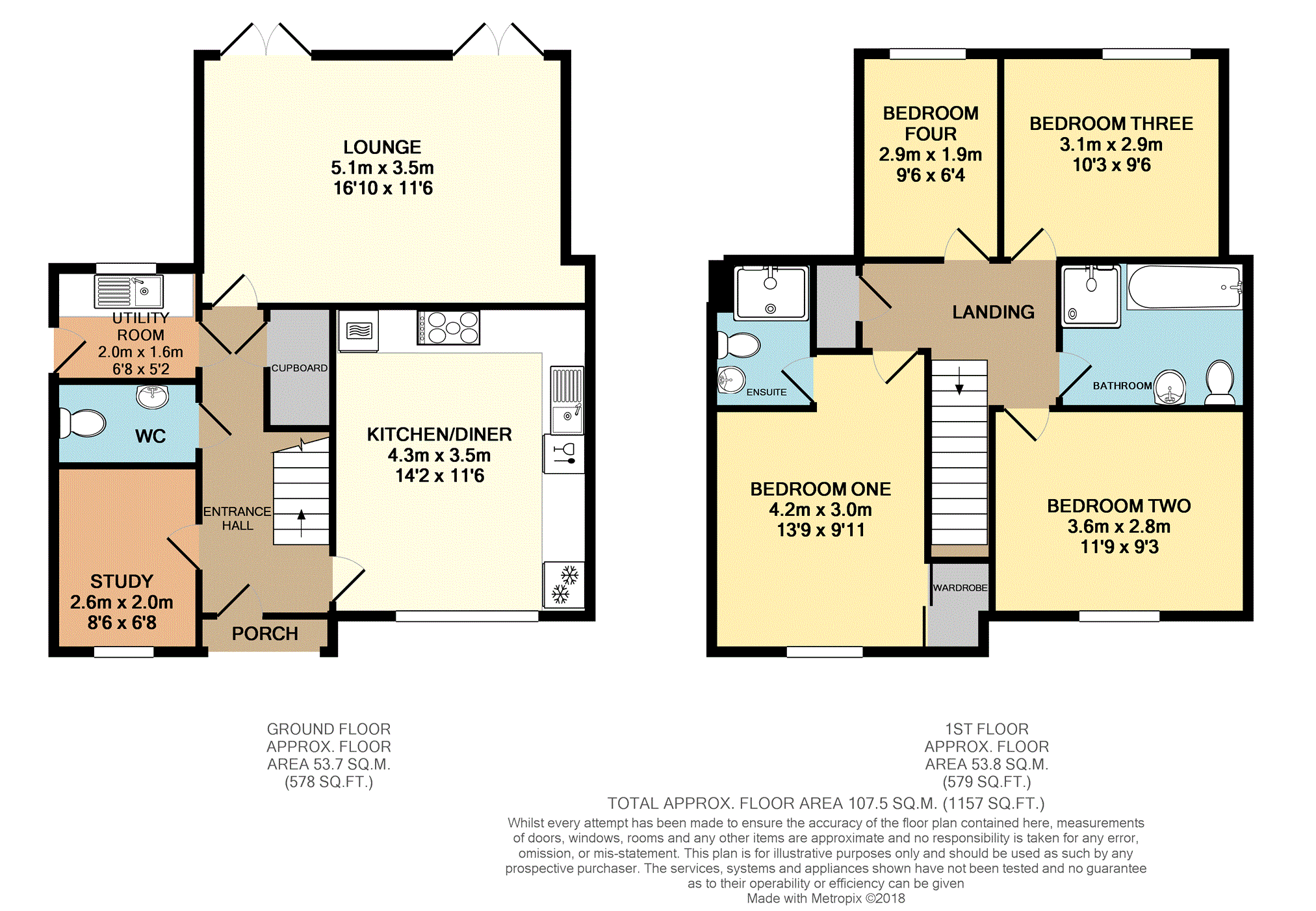4 Bedrooms Detached house for sale in Ashley Street, Sible Hedingham CO9 | £ 375,000
Overview
| Price: | £ 375,000 |
|---|---|
| Contract type: | For Sale |
| Type: | Detached house |
| County: | Essex |
| Town: | Halstead |
| Postcode: | CO9 |
| Address: | Ashley Street, Sible Hedingham CO9 |
| Bathrooms: | 1 |
| Bedrooms: | 4 |
Property Description
*To request an online viewing 24/7 on this property please click the 'Brochure' button and then 'Book a Viewing' *
Located on Earls Garden, the well regarded Bloor Homes development in Sible Hedingham, this four bedroom family home occupies an excellent position on a private driveway overlooking a pleasant green space.
Completed in 2016, the property boasts good size bedrooms, spacious kitchen/dining room and a bright lounge with twin French doors opening onto the landscaped garden. Featuring wood effect Karndean flooring throughout the ground floor and neutral wool carpet throughout the first floor. There is also a study, utility room, ground floor WC and en-suite to bedroom one. Outside there is parking for two cars under carport plus a larger single garage, making this a perfect family home.
The developer is currently adding the finishing touches to the site, which will complete the well furnished children's play area, outdoor gym and river-walk.
Lounge
Bright and airy with two sets of French doors opening onto the neatly arranged rear garden.
Kitchen/Dining Room
A wonderful family space fitted with upgraded Siemens integrated appliances to include; dishwasher, double oven, induction hob and tall fridge freezer. Under and over unit lighting, TV point and plenty of room for a dining table makes this kitchen the heart of the home.
Study
Plenty of power points, two BT sockets and TV point.
Utility Room
Useful side door to carport, spaces for twin appliances, stainless steel sink and wall mounted 'Baxi' combi. Boiler.
Downstairs Cloakroom
Fitted with White WC and hand basin. Extractor fan.
Landing
With airing cupboard (housing back up immersion heater to combi. Boiler). Loft access hatch.
Bedroom One
Forward and side facing windows. Extra deep double fitted wardrobes with mirrored sliding doors. Tv point.
En-Suite
Fitted with large shower, wall mounted basin and WC, part tiled walls and heated towel rail. Large fitted mirror and extractor fan.
Bedroom Two
A good size double room with forward facing window and TV point.
Bedroom Three
A bright double room with rear facing window. TV point.
Bedroom Four
This single room would be an ideal nursery or perhaps a playroom. Rear facing window.
Family Bathroom
A good size family bathroom with white four piece suite comprising; shower cubicle, WC and wash basin plus panelled bath with shower handset. Heated towel rail, extractor fan, shaver socket, part tiled walls and large fitted mirror.
Rear Garden
The garden offers a spacious paved patio with neat lawn and herbaceous borders. A gate allows access to the driveway. A garden shed, water butt and composter are neatly hidden from view. There is a water tap, wall mounted lighting and an outdoor power socket to make mowing easy.
Front Garden
The Front Garden is neatly laid to lawn with shrub borders and mature hedging Photonia ‘Red Robin’ to the front boundary line.
A block paved 2 car drive leads under the carport to the detached rear garage. There is a useful side entrance to the utility room and wall mounted lighting.
The x1.5 length garage, with up and over door, provides plenty of storage space and has power connected.
Property Location
Similar Properties
Detached house For Sale Halstead Detached house For Sale CO9 Halstead new homes for sale CO9 new homes for sale Flats for sale Halstead Flats To Rent Halstead Flats for sale CO9 Flats to Rent CO9 Halstead estate agents CO9 estate agents



.png)





