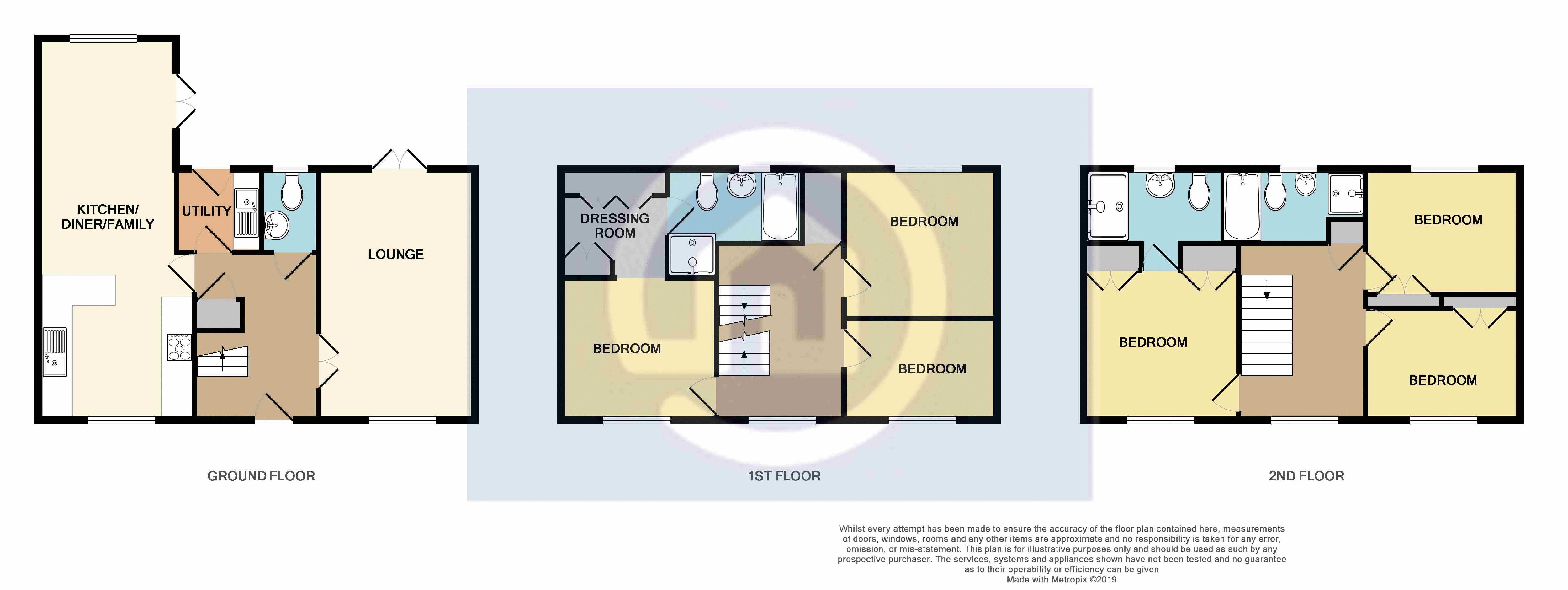6 Bedrooms Detached house for sale in Ashmead Road, Brickhill MK41 | £ 475,000
Overview
| Price: | £ 475,000 |
|---|---|
| Contract type: | For Sale |
| Type: | Detached house |
| County: | Bedfordshire |
| Town: | Bedford |
| Postcode: | MK41 |
| Address: | Ashmead Road, Brickhill MK41 |
| Bathrooms: | 4 |
| Bedrooms: | 6 |
Property Description
A simply stunning six bedroom double fronted detached family home situated in a prominent position within the popular Woodlands Park development on the fringe of the popular residential area of Brickhill. This home has been well maintained and updated to an exacting standard by the current owner and offers flexible accommodation over three floors. This is an ideal buy for a large family or for someone who wants a live in relative or a teenager suite. Features to the property include a entrance hall, spacious living room with French doors onto the garden, utility room and the main function room which is an impressive 34ft kitchen/dining/family room perfect for entertaining, fitted with stunning units and having a breakfast bar area plus a further set of French doors onto the garden. On the first floor there is an impressive master suite with dressing area and ensuite and two further double bedrooms. On the top floor there is a guest bedroom with ensuite, plus two further double bedrooms and family bathroom. There is a double gated driveway allowing for parking for up to six cars leading to the double garage. The rear garden is fully enclosed an private with attractive pergola and patio area ideal for outdoor entertaining. Viewing advised for this special family home.
Entrance
Entrance via opaque door to hall, tiled floor, radiator with fitted cover, coved ceiling, understairs storage cupboard and stairs to first floor.
Cloakroom
Low level WC, wash hand basin with splash back tiling, tiled floor, radiator, frosted double glazed window to rear.
Lounge (21' 9'' x 10' 9'' (6.62m x 3.27m))
Double glazed window to front, double glazed French doors to rear garden, coved ceiling, two radiators.
Utility Room (6' 5'' x 5' 4'' (1.95m x 1.62m))
Single bowl sink unit, fitted units with work surfaces over, extractor fan, part double glazed door to rear, tiled, floor, integrated washing machine.
Kitchen/Diner/Family Room (34' 7'' x 11' 3'' (10.53m x 3.43m))
Range of base and eye level units with contrasting work surfaces over, integrated double oven and gas hob with extractor over, space and plumbing for dishwasher, integrated fridge/freezer, double glazed window to front, side and rear aspect, radiator, French doors to garden.
First Floor Landing
Airing cupboard, double glazed window to front, stairs to second floor.
Master Bedroom (13' 4'' x 11' 3'' (4.06m x 3.43m))
Double glazed window to front, radiator leading through to dressing area.
Dressing Area (7' 0'' x 6' 0'' (2.13m x 1.83m))
Two fitted wardrobes, radiator, frosted double glazed window to side.
En-Suite
Panel enclosed bath, double shower cubicle, low level WC, wash hand basin, part tiled, tiled floor, heated towel rail.
Bedroom Three (12' 9'' x 10' 9'' (3.88m x 3.27m))
Double glazed window to rear, radiator, coved ceiling.
Bedroom Six (10' 9'' x 8' 6'' (3.27m x 2.59m))
Double glazed window to front, radiator.
Second Floor
Storage cupboard.
Guest Bedroom (13' 0'' x 11' 4'' (3.96m x 3.45m))
Double glazed window to front, fitted wardrobes, radiator.
En-Suite
Shower cubicle, low level WC, pedestal wash hand basin, radaitor, part tiled, frosted double glazed window to rear, extractor fan, tiled floor, shaver point.
Bedroom Four (10' 9'' x 9' 8'' (3.27m x 2.94m))
Double glazed window to front, radiator, wardrobe.
Bedroom Five (10' 9'' x 9' 6'' (3.27m x 2.89m))
Double glazed window to rear, radaitor, wardrobe.
Family Bathroom
Panel enclosed bath with shower attachment, low level WC, wash hand basin, shaver point, extractor fan, part tiled, frosted double glazed window to rear, towel rail.
Outside
Pathway to entrance, retained with railings. Driveway to side with double opening gates leading to tarmac drive and double garage.
Rear Garden
Courtesy door to garage, laid to lawn with covered patio area, with pergola and a variety of climbers, fully enclosed, gated access to driveway.
Double Garage (18' 4'' x 16' 7'' (5.58m x 5.05m))
Twin up and over doors with power and light, eaves storage space.
Property Location
Similar Properties
Detached house For Sale Bedford Detached house For Sale MK41 Bedford new homes for sale MK41 new homes for sale Flats for sale Bedford Flats To Rent Bedford Flats for sale MK41 Flats to Rent MK41 Bedford estate agents MK41 estate agents



.png)










