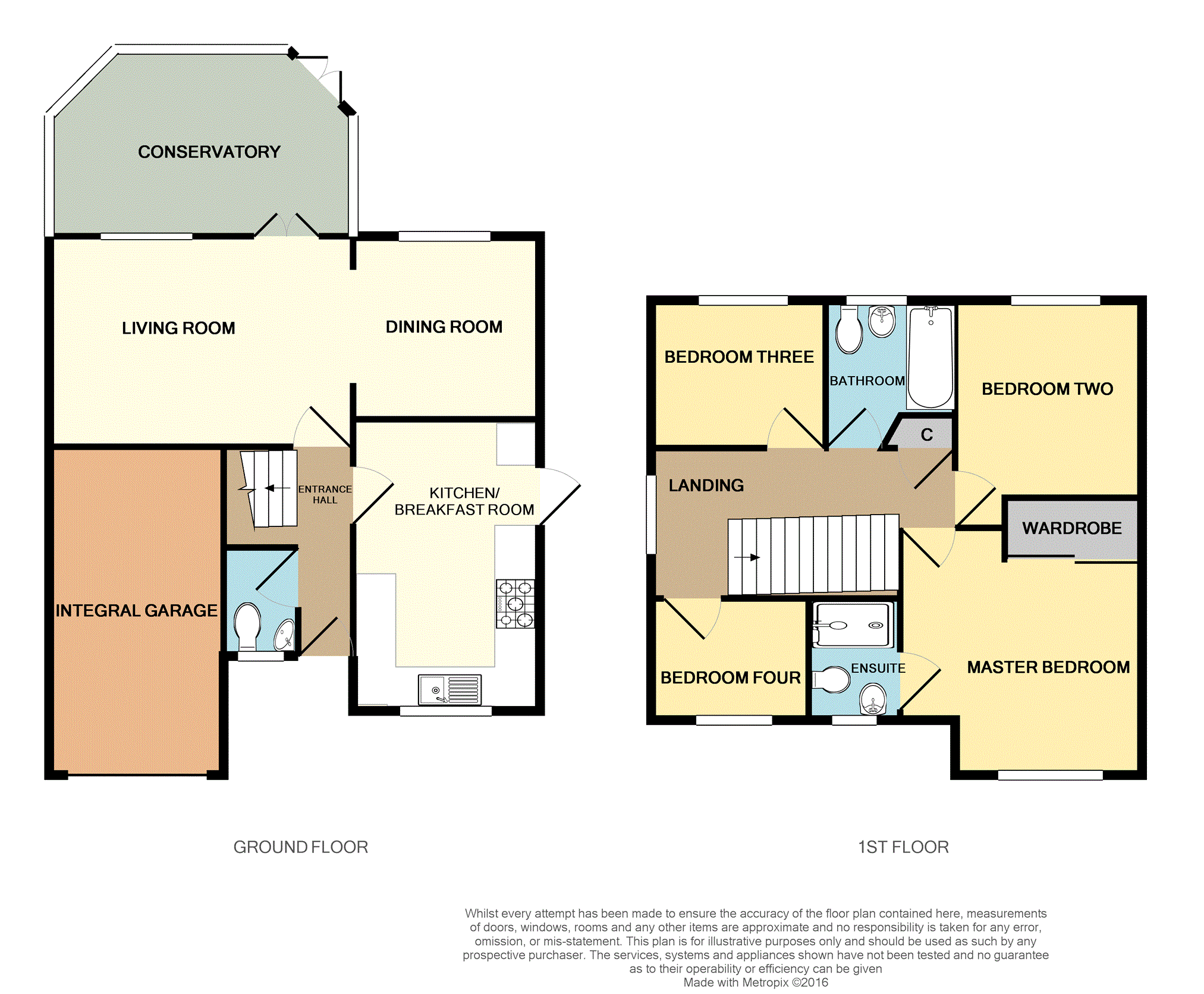4 Bedrooms Detached house for sale in Ashmore Gardens, Northfleet, Gravesend DA11 | £ 500,000
Overview
| Price: | £ 500,000 |
|---|---|
| Contract type: | For Sale |
| Type: | Detached house |
| County: | Kent |
| Town: | Gravesend |
| Postcode: | DA11 |
| Address: | Ashmore Gardens, Northfleet, Gravesend DA11 |
| Bathrooms: | 2 |
| Bedrooms: | 4 |
Property Description
Purplebricks are delighted to offer to the market this immaculate, four bedroom detached house, situated in the popular Painters Ash, Northfleet. The property comprises of an entrance hall, living room, dining room, modern kitchen/breakfast room, conservatory, downstairs W.C., landing, family bathroom, four bedrooms and an en-suite to the master bedroom. Outside the property benefits from a private rear garden, off road parking for two cars and a garage.
Ashmore Gardens is well positioned for a range of local amenities, a variety of schools for all ages and easy access to Ebbsfleet International Station (17 mins to St Pancras) and the A2/M25 motorway network.
In our opinion, in order to fully appreciate the size and condition of this lovely home, we advise an early viewing to avoid disappointment.
Entrance Hall
10'7" x 4'8"
Entrance through front door, solid oak flooring, radiator and stairs leading to the first floor.
W.C.
5'6" x 3'9"
Tiled flooring, low level flush W.C., wash hand basin, heated towel rail, part tiled walls and frosted double glazed window to front.
Living Room
15'3" x 11'5"
Solid oak flooring, two radiators, gas fire, double glazed window to rear and double glazed French doors leading to the conservatory.
Dining Room
9'5" x 9'2"
Solid oak flooring, radiator and double glazed window to rear.
Conservatory
14'2" x 9'5"
Fully double glazed, laminate flooring, electric heater and double glazed French doors leading to the rear garden.
Kitchen / Breakfast
14'8" x 9'
The kitchen comprises of a range of wall and base units with granite worktops, inset sink/drainer, five ring gas hob, electric oven, overhead extractor fan, integral washing machine and dishwasher, tiled flooring, part tiled walls, space for fridge freezer, double glazed window to front and double glazed door to side.
Landing
15'3" x 6'3"
Stairs leading from the ground floor, carpet as laid, built-in storage cupboard, double glazed window to side and loft access.
Master Bedroom
12'6" x 12'4"
Carpet as laid, radiator, fitted wardrobes and double glazed window to front.
En-Suite
7'1" x 4'6"
The en-suite consists of a double shower cubicle with overhead shower, wash hand basin, low level flush W.C., tiled flooring, tiled walls, heated towel rail and frosted double glazed window to front.
Bedroom Two
10'8" x 9'
Carpet as laid, radiator and double glazed window to rear.
Bedroom Three
8'10" x 8'4"
Carpet as laid, radiator and double glazed window to rear.
Bedroom Four
7'3" x 6''11"
Carpet as laid, radiator and double glazed window to front.
Bathroom
7'7" x 6'5"
The bathroom consists of a panel bath with shower attachment, wash hand basin, low level flush W.C., tiled flooring, tiled walls, heated towel rail, extractor fan and frosted double glazed window to rear.
Rear Garden
Approx 35ft x 45ft
The rear garden is mainly laid to lawn with a paved patio area and side access.
Off Road Parking
Off road parking to the front for approximately two cars.
Seller’s Comments
Seller’s Comments
Property Location
Similar Properties
Detached house For Sale Gravesend Detached house For Sale DA11 Gravesend new homes for sale DA11 new homes for sale Flats for sale Gravesend Flats To Rent Gravesend Flats for sale DA11 Flats to Rent DA11 Gravesend estate agents DA11 estate agents



.png)










