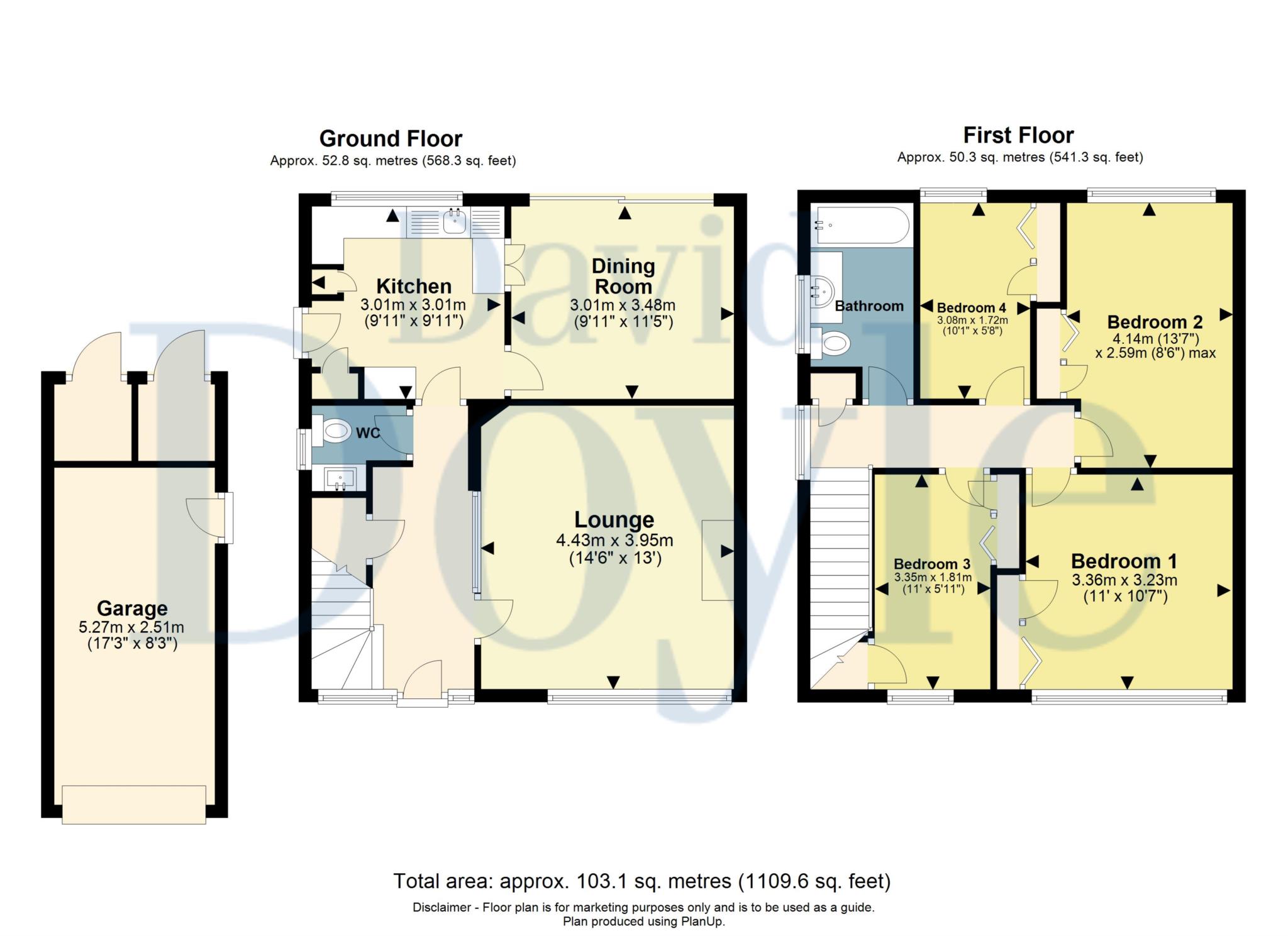4 Bedrooms Detached house for sale in Ashtree Way, Hemel Hempstead HP1 | £ 600,000
Overview
| Price: | £ 600,000 |
|---|---|
| Contract type: | For Sale |
| Type: | Detached house |
| County: | Hertfordshire |
| Town: | Hemel Hempstead |
| Postcode: | HP1 |
| Address: | Ashtree Way, Hemel Hempstead HP1 |
| Bathrooms: | 1 |
| Bedrooms: | 4 |
Property Description
Rarely available 4 Bedroom Detached Family home with glorious 90' approx southerly facing rear garden and highly desirable and private residential situation convenient for the 'Village' centre and mainline railway station. First floor Bathroom. Lounge with feature fireplace. Separate Dining Room. Fitted Kitchen. Downstairs Cloakroom. Garage. Excellent scope for extension (subject to necessary approvals). No upper chain
‘Boxmoor Village' has a range of shopping facilities and amenities, including the Village Hall and Playhouse, restaurants, public houses and Leisure Centre. The Moor is a beautiful open space with a cricket pitch and the Grand Union Canal and River Bulbourne running through it. The mainline railway station offer an excellent service to London Euston (26 mins)
storm porch
With outside light and front door opening to :-
entrance hall
Two windows. Radiator. Understairs storage cupboard.
Cloakroom
Fitted with a 2 piece suite in white comprising a vanity unit with inset wash hand basin and adjacent work surface and tiled splashback over and low level WC. Double glazed window.
Lounge
Window. Radiator. Feature fireplace with matching hearth and mantle.
Dining room
Double glazed patio doors opening to patio and rear garden. Radiator.
Kitchen
Fitted with a single bowl single drainer stainless steel sink unit with mixer tap and a range of matching wall and floor mounted units comprising both cupboards and drawers. Range of matching work surfaces with tiled splash backs. Space and plumbing for automatic washing machine. Space for further white goods. Cupboard housing gas boiler. Double glazined window. Panelled double glazed door opening to the side.
First floor
landing
Double glazed window. Shelved linen cupboard.
Bedroom 1.
Window. Built in wardrobes.
Bedroom 2.
Double glazed window. Radiator. Built in wardrobes.
Bedroom 3.
Window. Built in wardrobe.
Bedroom 4.
Double glazed window. Built in wardrobe.
Bathroom
Fitted with a 3 piece suite in white with chrome fittings and comprising a panelled bath with mixer tap, shower attachment and fitted shower rail, vanity unit with inset wash hand basin and adjacent work surfaces and low level WC. Chrome heated towel rail. Tiled splash backs. Dimplex convector heater. Access to loft space.
Outside
garage
With power and light. Door to side.
Two brick built storage sheds
driveway
Providing excellent further off road parking facilities.
Front garden
Mainly laid to lawn with herbaceous borders. Gated side access to rear garden.
Rear garden
An outstanding feature of the property being around 90' in length, southerly facing in aspect, established and pleasantly private. The garden is arranged with a patio and an area laid to lawn with herbaceous features.
H12768
See floorplan for measurements
Notice
Please note we have not tested any apparatus, fixtures, fittings, or services. Interested parties must undertake their own investigation into the working order of these items. All measurements are approximate and photographs provided for guidance only.
Property Location
Similar Properties
Detached house For Sale Hemel Hempstead Detached house For Sale HP1 Hemel Hempstead new homes for sale HP1 new homes for sale Flats for sale Hemel Hempstead Flats To Rent Hemel Hempstead Flats for sale HP1 Flats to Rent HP1 Hemel Hempstead estate agents HP1 estate agents



.png)











