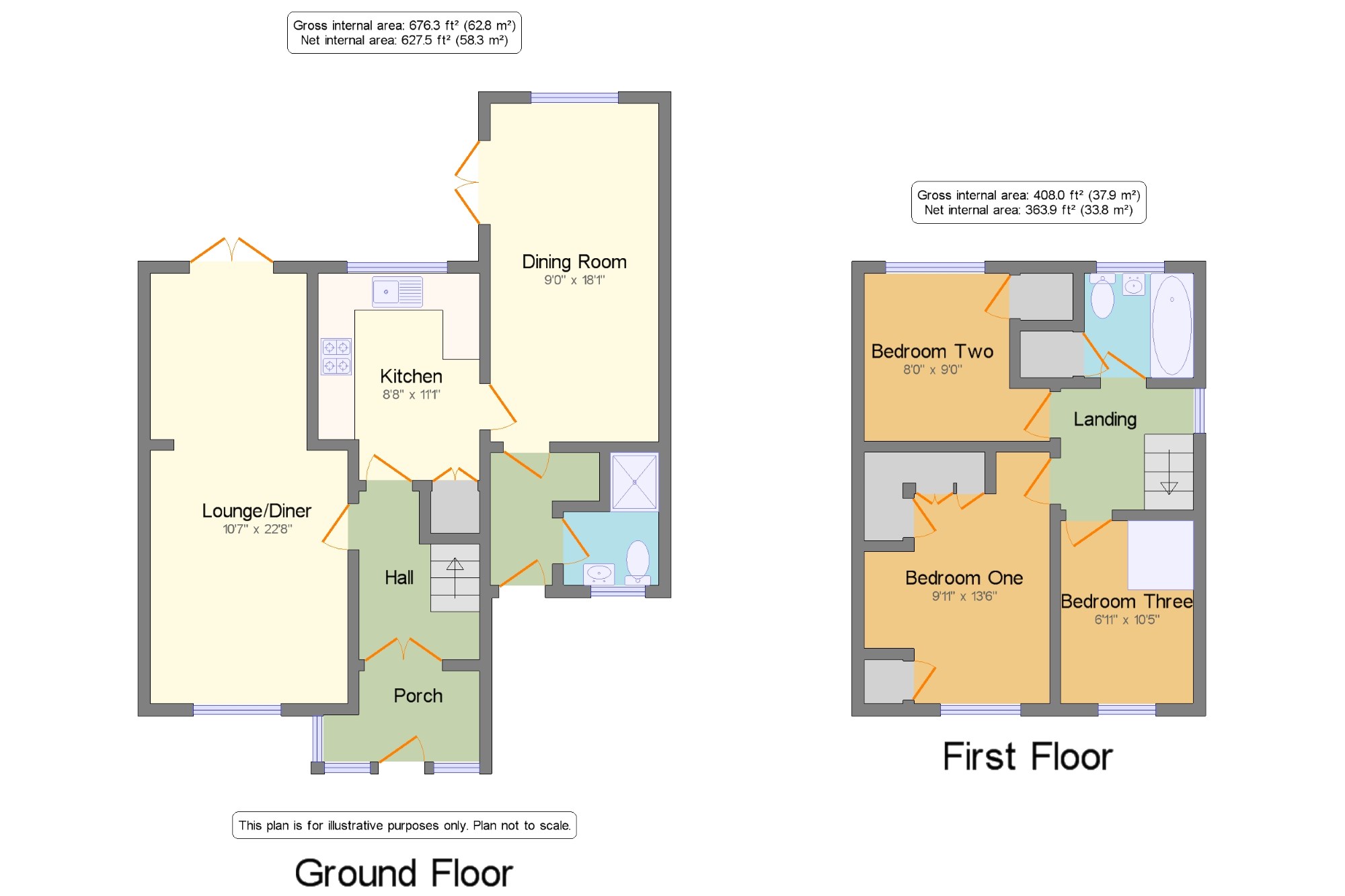3 Bedrooms Detached house for sale in Ashurst Close, Wigston, Leicester, Leicestershire LE18 | £ 280,000
Overview
| Price: | £ 280,000 |
|---|---|
| Contract type: | For Sale |
| Type: | Detached house |
| County: | Leicestershire |
| Town: | Wigston |
| Postcode: | LE18 |
| Address: | Ashurst Close, Wigston, Leicester, Leicestershire LE18 |
| Bathrooms: | 2 |
| Bedrooms: | 3 |
Property Description
A fantastic opportunity to purchase a detached family home in a sought after location. This property has been tastefully extend and is presented to a high standard. The accommodation comprises of porch, entrance hall, living room with dining area, modern kitchen, extended dining room, side lobby with utility area, shower room, to the first floor are three good size bedrooms and a family bathroom. To the front is a gravelled driveway and single garage.
Detached Family Home
Cul De Sac Location
Beautifully Presented
Lounge/Diner
Modern Kitchen With Separate Utility Area
Spacious Dining Room
Three Bedrooms
Family Bathroom, Additional Shower Room
Enclosed Rear Gardens
Garage And Driveway
Porch8'4" x 4'11" (2.54m x 1.5m). UPVC double glazed door, opening onto the driveway. Double glazed uPVC window with patterned glass facing the front. Tiled flooring.
Hall6'6" x 9' (1.98m x 2.74m). UPVC French double glazed door. Radiator.
Living Room10'7" x 13'7" (3.23m x 4.14m). UPVC French double glazed door, opening onto the patio. Double glazed uPVC window facing the front. Radiator and gas fire.
Kitchen8'8" x 11'1" (2.64m x 3.38m). Double glazed uPVC window facing the rear overlooking the garden. Tiled flooring. Roll top work surface, wall and base units, stainless steel sink, integrated oven, electric hob, overhead extractor, integrated fridge and freezer, under stairs pantry store.
Dining Room9' x 18'1" (2.74m x 5.51m). UPVC French double glazed door, opening onto the patio. Double glazed uPVC window facing the rear overlooking the garden. Radiator.
Lobby5'10" x 7'1" (1.78m x 2.16m). Wooden single glazed door, opening onto the driveway. Tiled flooring. Utility space with plumbing for washing machine and tumble dryer.
Shower Room5'1" x 7'1" (1.55m x 2.16m). Double glazed uPVC window with patterned glass facing the front. Radiator, tiled flooring, single shower enclosure with electric shower, low level wc, wash hand basin.
Landing7'1" x 6'6" (2.16m x 1.98m). Upvc double glazed window to the side elevation.
Bedroom One9'11" x 13'6" (3.02m x 4.11m). Double glazed uPVC window facing the front. Radiator, fitted wardrobes.
Bedroom Two9'11" x 9' (3.02m x 2.74m). Double glazed uPVC window facing the rear overlooking the garden. Radiator, a built-in wardrobe.
Bedroom Three6'11" x 10'5" (2.1m x 3.18m). Double glazed uPVC window facing the front. Radiator.
Bathroom5'10" x 5'7" (1.78m x 1.7m). Double glazed uPVC window with obscure glass. Radiator, tiled flooring. Low level WC, panelled bath with mixer tap, electric shower, wash hand basin with mixer tap.
Garden x . To the front of the property is a gravelled driveway providing ample parking, single garage with up and over door power and lighting, side gated access leading to the rear garden which is enclosed by timber fencing. The garden is mainly laid to lawn with raised paved patio area, garden shed.
Property Location
Similar Properties
Detached house For Sale Wigston Detached house For Sale LE18 Wigston new homes for sale LE18 new homes for sale Flats for sale Wigston Flats To Rent Wigston Flats for sale LE18 Flats to Rent LE18 Wigston estate agents LE18 estate agents



.png)

