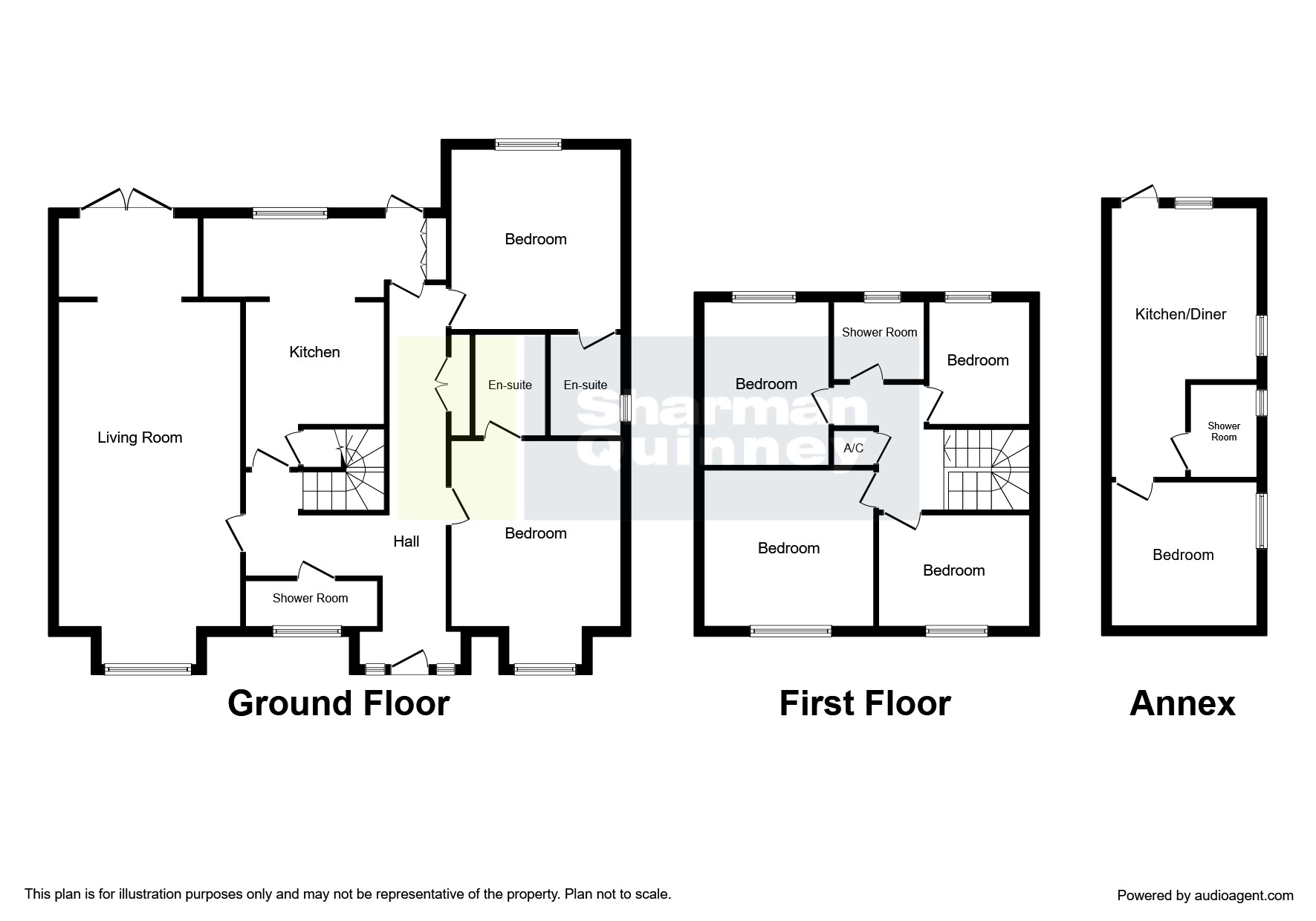6 Bedrooms Detached house for sale in Ashvale, Cambridge CB4 | £ 700,000
Overview
| Price: | £ 700,000 |
|---|---|
| Contract type: | For Sale |
| Type: | Detached house |
| County: | Cambridgeshire |
| Town: | Cambridge |
| Postcode: | CB4 |
| Address: | Ashvale, Cambridge CB4 |
| Bathrooms: | 4 |
| Bedrooms: | 6 |
Property Description
Summary
open house - Saturday 12th January 13:00 - 14:00, contact us for details.
** flexible living accommodation ** potential income through seperate detached annex ** A well presented family home which boasts eight rooms, six of which are currently used as bedrooms, but have the potential for a number of uses. The annex has a Bedroom, Living Area and Shower Room.
Description
Accommodation includes
Entrance hall;
Part glazed entrance door leading into entrance hall with two large storage cupboard, access to extension loft space and doors leading to;
Sitting room
8.52m max x 3.83m max (27'11" x 12'6") A fabulous sized room with bay window to front and double doors to rear garden.
Kitchen/dining room
5.67m into door recess x 5.17 max (18'7" x 16'11") Solid wood wall, full height and base units with granite work surface above and 1 ½ bowl sink inset with flexi-hose tap over. Six ring range cooker with matching extractor above and splash back behind. Integral washing machine, dryer and dishwasher, space for large fridge/freezer, space for six seater dining table. Tiled floor and part tiled walls. Window overlooking rear garden. Two velux windows and part glazed door to rear garden.
Bedroom 6/dining room
3.77m max x 3.58m max (12'4" x 11'8") Window to rear garden. Currently used as a bedroom, this room has the potential for a number of uses, door leading through to;
En-suite shower room
Three piece suite comprising WC, shower cubicle with thermostatic shower within and pedestal hand basin. Obscured window with side aspect, heated towel rail. Tiled walls and floor.
Bedroom 5
4.47m max x 3.57m max (14'7" x 11'8") Bay window to front aspect. Door leading through to;
En-suite
Three piece suite comprising WC, pedestal hand basin and large shower enclosure with thermostatic shower within, heated towel rail. Tiled walls and floor.
Cloakroom
Three piece suite comprising WC, shower cubicle and pedestal hand basin. Obscured window to front aspect. Tiled walls and floor.
1st floor;
Landing with large storage cupboard and access to main house loft space.
Bedroom 1
3.29 max x 3.51 max (10'9" x 11'6") Large window to front aspect. A range of fitted bedroom furniture.
Bedroom 2
3.71 max x 2.68 max (12'2" x 8'9") With a range of fitted bedroom furniture and window to rear aspect.
Bedroom 3
2.23 max x 3.25 max (7'3" x 10'7") Window to front aspect.
Bedroom 4
2.39 max x 2.10 max (7'10 x 6'10") Window to rear aspect.
Bathroom
Three piece suite comprising large walk in shower cubicle with thermostatic shower within, pedestal hand basin and WC. Tiled floor and walls. Obscured window to rear aspect. Heated towel rail.
Annex
Part glazed entrance door leading into;
Living area
3.26 max x 5.87 max (10'8" x 19'3) The living area has a kitchenette which has a range of wall and base units, with complimentary work surface above. Space and plumbing for washing machine and space for fridge. Wall mounted combi boiler. Part tiles walls. Access to loft space. Windows to side and front aspects.
Shower room
With three piece suite comprising WC, corner shower unit with thermostatic shower within and pedestal hand basin. Obscured window to front aspect. Tiled walls and floor. Heated towel rail.
Annex bedroom
3.06 max x 3.12 max (10'0" x 10'2") Window to front aspect.
Outside
To the front of the property is a block paved driveway with parking for several vehicles. There is a large storage shed to the side which has the potential for use as a garage should it be required. The rear garden is an absolute delight and is mainly laid to lawn with mature borders. There is a paved patio area as well as a decked patio area which is covered with a roofed pergola. The garden is enclosed by wooden fencing with a wooden gate to rear which allows independent access to the annex building should it be required.
1. Money laundering regulations: Intending purchasers will be asked to produce identification documentation at a later stage and we would ask for your co-operation in order that there will be no delay in agreeing the sale.
2. General: While we endeavour to make our sales particulars fair, accurate and reliable, they are only a general guide to the property and, accordingly, if there is any point which is of particular importance to you, please contact the office and we will be pleased to check the position for you, especially if you are contemplating travelling some distance to view the property.
3. Measurements: These approximate room sizes are only intended as general guidance. You must verify the dimensions carefully before ordering carpets or any built-in furniture.
4. Services: Please note we have not tested the services or any of the equipment or appliances in this property, accordingly we strongly advise prospective buyers to commission their own survey or service reports before finalising their offer to purchase.
5. These particulars are issued in good faith but do not constitute representations of fact or form part of any offer or contract. The matters referred to in these particulars should be independently verified by prospective buyers or tenants. Neither sharman quinney nor any of its employees or agents has any authority to make or give any representation or warranty whatever in relation to this property.
Property Location
Similar Properties
Detached house For Sale Cambridge Detached house For Sale CB4 Cambridge new homes for sale CB4 new homes for sale Flats for sale Cambridge Flats To Rent Cambridge Flats for sale CB4 Flats to Rent CB4 Cambridge estate agents CB4 estate agents



.png)











