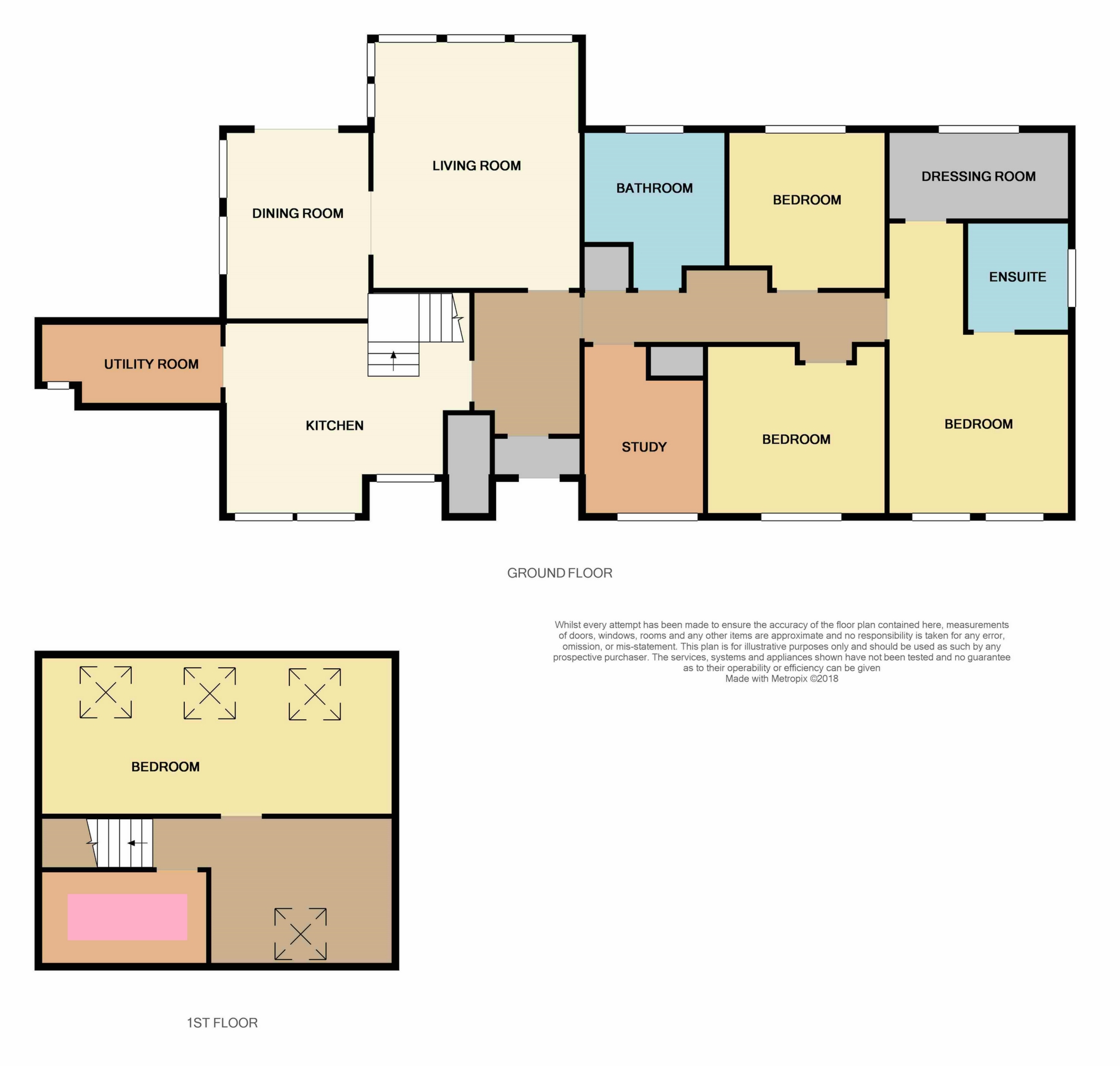4 Bedrooms Detached house for sale in Ashwell Of Radernie, Radernie KY15 | £ 425,000
Overview
| Price: | £ 425,000 |
|---|---|
| Contract type: | For Sale |
| Type: | Detached house |
| County: | Fife |
| Town: | Cupar |
| Postcode: | KY15 |
| Address: | Ashwell Of Radernie, Radernie KY15 |
| Bathrooms: | 2 |
| Bedrooms: | 4 |
Property Description
Detailed Description
Accommodation comprises of:
Entrance vestibule with storage, reception hallway with storage. Bright and spacious lounge with multiple windows allowing the natural light to flood the room and give a beautiful view of the surrounding landscape, log burner set within stone-built fire place. Dining room with patio doors leading to the rear garden. Modern fitted kitchen/dining with floor and wall mounted units, integrated gas hob, oven and extractor, breakfast area with morning room. Large utility room with wall units and space for appliances. Master bedroom, dressing room and en-suite with corner shower unit, bidet, WC and whb. Bedroom 2 and bedroom 3 are both double rooms with built-in wardrobes. Study with built-in storage. Family bathroom with shower over bath, bidet, WC and whb.
First floor:
Open landing leading to bedroom 4 which is a large bright room with rolling countryside views from Velux windows. Large walk in cupboard with shelves.
Wraparound gardens with driveway to the front of the property with parking for multiple cars, double garage with power, lighting and electric doors. Outhouse with power and lighting. Manicured lawn to the rear, patio, mature shrubs and trees. Greenhouse.
Please find a copy of the Home Report on our website:
Home Report also available entering postcode KY15 5LN.
A hamlet in Cameron Parish, east Fife, Radernie lies to the west of the A915 road, close to the popular village of Peat Inn and 5 miles (8 km) south of St Andrews.
Lounge : 20'9" x 17'9" (6.32m x 5.41m)
Diningroom : 13'0" x 11'5" (3.96m x 3.48m)
Kitchen : 19'4" x 15'6" (5.89m x 4.72m)
Utility room : 11'9" x 11'6" (3.58m x 3.51m)
Bedroom 1 : 20'4" x 12'4" (6.20m x 3.76m)
Dressing room : 12'4" x 8'1" (3.76m x 2.46m)
En-suite : 9'2" x 8'2" (2.79m x 2.49m)
Bedroom 2 : 11'3" x 10'7" (3.43m x 3.23m)
Bedroom 3 : 11'5" x 11'4" (3.48m x 3.45m)
Study : 12'5" x 7'8" (3.78m x 2.34m)
Bathroom : 10'6" x 7'7" (3.20m x 2.31m)
Bedroom 4 : 17'7" x 17'5" (5.36m x 5.31m)
Property Location
Similar Properties
Detached house For Sale Cupar Detached house For Sale KY15 Cupar new homes for sale KY15 new homes for sale Flats for sale Cupar Flats To Rent Cupar Flats for sale KY15 Flats to Rent KY15 Cupar estate agents KY15 estate agents



.png)







