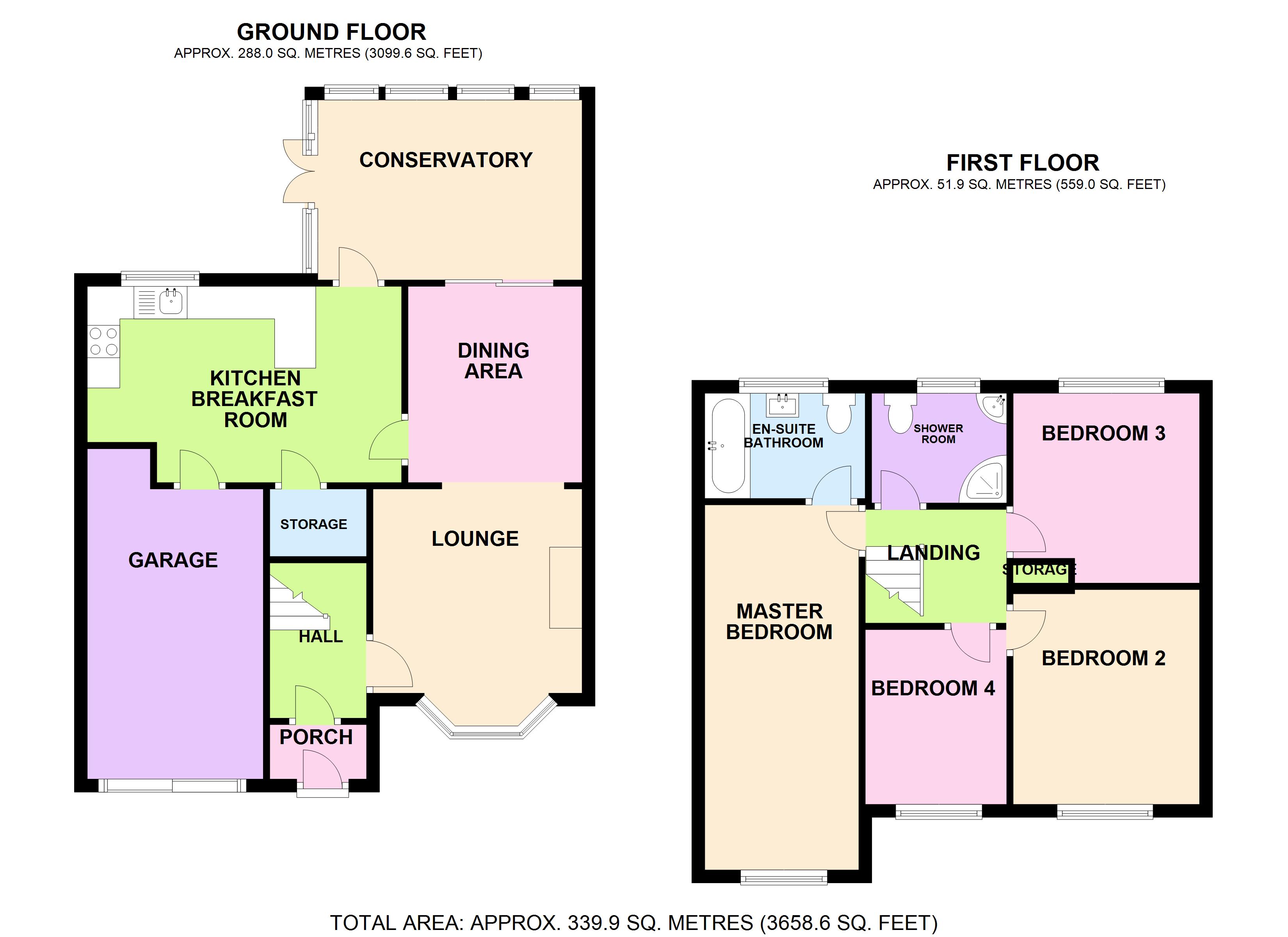4 Bedrooms Detached house for sale in Ashwood, Glossop, Derbyshire SK13 | £ 275,000
Overview
| Price: | £ 275,000 |
|---|---|
| Contract type: | For Sale |
| Type: | Detached house |
| County: | Derbyshire |
| Town: | Glossop |
| Postcode: | SK13 |
| Address: | Ashwood, Glossop, Derbyshire SK13 |
| Bathrooms: | 2 |
| Bedrooms: | 4 |
Property Description
Overview
House Network.
Hall
Fitted carpet, radiator, stairs to first floor.
Lounge 10'4 x 10'7 (3.14m x 3.22m)
Bay window to front, feature wall mounted fireplace, radiator, solid wooden flooring, coving to ceiling, open through to dining area.
Dining Area 9'11 x 8'10 (3.02m x 2.68m)
Radiator, solid wooden flooring, coving to ceiling, sliding patio door to conservatory.
Kitchen Breakfast Room 198'2 x 15'11 (60.40m x 4.84m)
Fitted with a matching range of base and eye level units with worktop space over, stainless steel sink unit with single drainer and mixer tap, built-in oven, built-in hob with extractor hood over, window to rear, radiator, tiled flooring.
Conservatory
Half brick construction with uPVC double glazed windows, windows to rear and side, ceramic flooring with under floor heating, canopy style with roof, double door to rear garden.
Garage
Integral garage with wall mounted boiler, plumbed for washing machine.
Master Bedroom 18'5 x 8'0 (5.62m x 2.45m)
Window to front, radiator, fitted carpet, coving to ceiling, door to en-suite bathroom.
En-suite Bathroom
Fitted with three piece suite comprising jacuzzi bath with mixer tap, vanity wash hand basin with storage drawers under, low-level WC, tiled walls, window to rear, heated towel rail.
Shower Room
Fitted with three piece suite comprising corner shower enclosure with power rain shower, corner vanity wash unit with cupboard storage under, low-level WC, fully tiled walls, window to rear, heated towel rail, ceramic tiled flooring.
Bedroom 3 11'9 x 9'5 (3.58m x 2.87m)
Window to rear, radiator, fitted carpet, coving to ceiling.
Bedroom 2 11'8 x 9'5 (3.56m x 2.87m)
Window to front, radiator, fitted carpet, coving to ceiling.
Bedroom 4 8'10 x 6'1 (2.69m x 1.85m)
Window to front, radiator, fitted carpet.
Landing
Fitted carpet, access to loft hatch.
Outside
Front
Double width driveway.
Rear
Enclosed by fence with patio and lawn area, flower and shrub borders, side access to front.
Property Location
Similar Properties
Detached house For Sale Glossop Detached house For Sale SK13 Glossop new homes for sale SK13 new homes for sale Flats for sale Glossop Flats To Rent Glossop Flats for sale SK13 Flats to Rent SK13 Glossop estate agents SK13 estate agents



.png)





