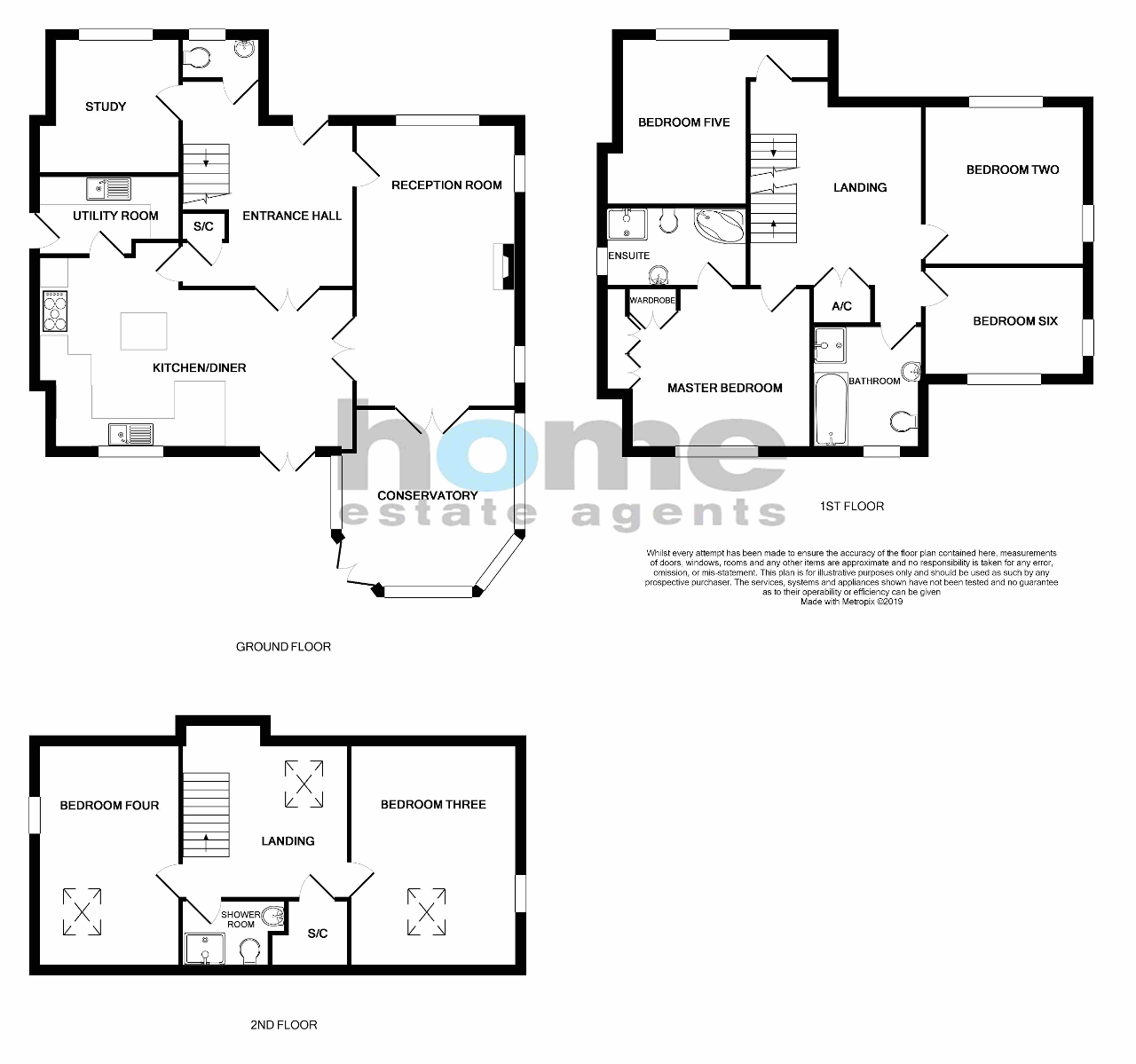6 Bedrooms Detached house for sale in Aspen Avenue, Bedford MK41 | £ 750,000
Overview
| Price: | £ 750,000 |
|---|---|
| Contract type: | For Sale |
| Type: | Detached house |
| County: | Bedfordshire |
| Town: | Bedford |
| Postcode: | MK41 |
| Address: | Aspen Avenue, Bedford MK41 |
| Bathrooms: | 0 |
| Bedrooms: | 6 |
Property Description
Tucked away behind gated access, this six bedroomed detached home has been owned from new by the current owners. Having been built approximately ten years ago to an individual design by a local builder and to a high specification. The accommodation is set over three floors and includes an open plan kitchen diner which is a particularly impressive feature of the ground floor accommodation. The first and second floors became another popular attribute as their family grow and independent living space was required for busy teenagers. The current owners have particularly enjoyed the easy access to all amenities to include the town centre, train station and Bedford's popular independent schools. Externally the private and mature garden is easy to maintain and the larger than normal double garage is another added bonus. This is a most impressive family home within a unique location.
Ground Floor
Entrance Hall
The entrance hall has an exposed wooden floor with a full turn staircase with galleried landings on floors one and two
Cloakroom
The cloakroom has a window to front and is fitted with a wc and hand basin
Study
10' 0'' x 8' 9'' (3.07m x 2.69m) Window to front
Reception Room
20' 4'' x 11' 8'' (6.2m x 3.57m) The lounge is dual aspect with a window to the front and double doors leading into the conservatory
Kitchen / Breakfast & Dining Room
22' 10'' x 13' 10'' (6.97m x 4.23m) Fitted in a modern range of "Shaker" style fronted cabinets and draws including a central island unit all with complimentary granite work surfaces and incorporating a breakfast bar, there is a range of integrated appliances to include a fridge freezer, washing machine and a double oven range with extractor over, finished with filed flooring and doors to rear garden
Utility Room
9' 4'' x 5' 9'' (2.86m x 1.76m) The utility room is fitted with a matching range of units to include a sink unit gas boiler extra storage areas, doors to side and tiled flooring
Conservatory
13' 3'' x 13' 2'' (4.04m x 4.03m) Tiled flooring and french doors
First Floor
Landing
A galleried landing looks down to the entrance hall, stairs to second floor, doors to
Master Bedroom Suite
14' 3'' x 11' 10'' (4.35m x 3.64m) The master bedroom overlooks the rear garden and has a range of fitted bedroom furniture
En-Suite
Window to side, comprising of a four piece suite to include a corner panel bath, shower cubicle, wc and hand basin
Bedroom Two
11' 11'' x 11' 8'' (3.64m x 3.56m) Window to side and front
Bedroom Five
12' 4'' x 8' 10'' (3.76m x 2.71m) Window to front
Bedroom Six
11' 8'' x 8' 1'' (3.58m x 2.47m) Window to side and rear
Bathroom
Window to rear, shower cubicle, wc, hand basin, heated towel rail and tiling to splash back areas
Second Floor
Landing
Doors to
Bedroom Three
11' 11'' x 10' 5'' (3.66m x 3.19m) Window to side with additional skylight to rear
Bedroom Four
11' 8'' x 10' 11'' (3.58m x 3.34m) Window to side and a skylight to rear
Shower Room
Shower cubicle, wc, hand basin and a heated towel rail
Exterior
Rear Garden
The rear garden is ideal for entertaining and is principally lawned with a variety of trees and shrubs, there is a patio area and outdoor lighting
Double Width Garage
Electronically controlled door, personal entrance door to garden, power and light and further storage
Outside
Electric gates lead onto the paved driveway with borders housing a selection of shrubs and plants, the driveway provides parking for several vehicles and access to the double width garage with its remote controlled operated door
Property Location
Similar Properties
Detached house For Sale Bedford Detached house For Sale MK41 Bedford new homes for sale MK41 new homes for sale Flats for sale Bedford Flats To Rent Bedford Flats for sale MK41 Flats to Rent MK41 Bedford estate agents MK41 estate agents



.png)










