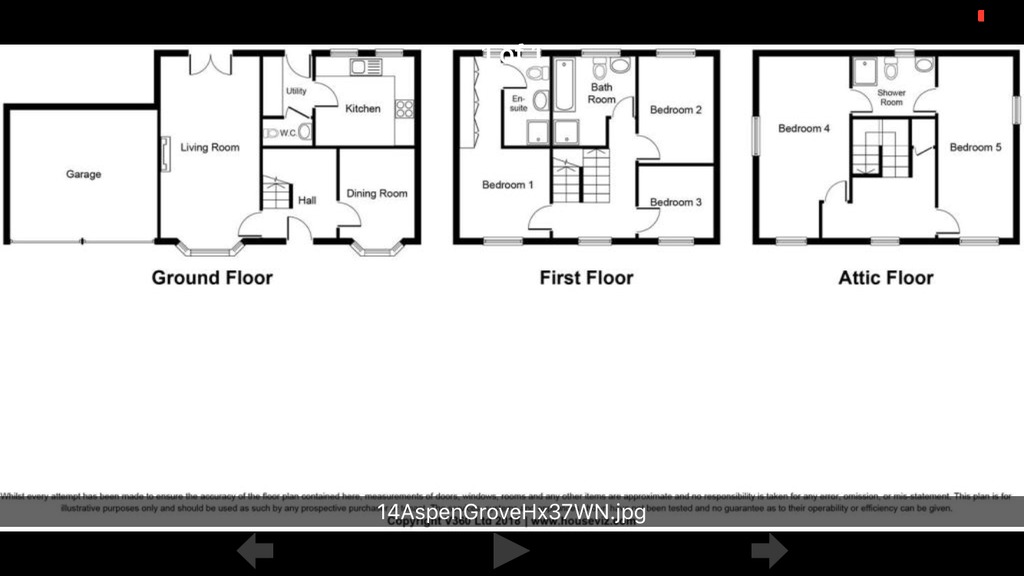5 Bedrooms Detached house for sale in Aspen Grove, Northowram, Halifax HX3 | £ 400,000
Overview
| Price: | £ 400,000 |
|---|---|
| Contract type: | For Sale |
| Type: | Detached house |
| County: | West Yorkshire |
| Town: | Halifax |
| Postcode: | HX3 |
| Address: | Aspen Grove, Northowram, Halifax HX3 |
| Bathrooms: | 3 |
| Bedrooms: | 5 |
Property Description
An impressive five-bedroom detached property on the popular development of the arboretum in Northowram. This property would be ideal for a growing family having fantastic living accommodation throughout. Don't delay, reloc8 today!
Entrance Hall
Entrance door with laminate flooring, stairs to the first floor and under stairs storage cupboard. Doors into the ground floor living accommodation.
Lounge
Spacious lounge with ample space for sofas and free-standing furniture. This lounge also features a very stylish fireplace and has patio doors entering the rear garden with a double-glazed window to the front.
Dining Room
Space for a dining room table and chairs. Double glazed window to the front.
Kitchen
Fitted kitchen including the following appliances; double oven, four burner hob, fridge freezer and dish washer. Tiled flooring with space for a breakfast table. Double glazed window to the rear and door into the utility room.
Utility Room
Plumed for a washing machine with space for a dryer. Storage cupboards and tiled flooring. Doors into the cloakroom and rear garden.
Cloakroom
Fitted with a low-level WC and wash hand basin with tiled flooring.
First Floor
With doors into all first floor living accommodation.
Bedroom One
Spacious master bedroom having space for a queen size bed with free standing furniture. The master bedroom also has a separate dressing area leading to the en suite. Having a double-glazed window to the front and rear.
En Suite
Fitted with a three-piece suite including a double shower, wash hand basin and low-level WC. Partially tiled with a double-glazed window to the rear.
Bedroom Four
Space for a double bed with free standing furniture and a double-glazed window to the rear.
Bedroom Five
Space for a double bed with free standing furniture and a double-glazed window to the front.
Bathroom
Four-piece suite including a panel bath, shower cubicle, wash hand basin and low-level WC. Partially tiled with a double-glazed window to rear.
Second Floor
Doors into all second floor living accommodation.
Bedroom Two
Space for a double bed with free standing furniture and a double-glazed window.
Jack and Jill Shower Room
Fitted with a three-piece suite including a double shower, wash hand basin and low level WC. Partially tiled with a double-glazed window to the rear.
Bedroom Three
Space for a double bed with free standing furniture and a double-glazed window.
Garage
Double garage with power and lighting.
External
Driveway to the front for multiple cars and to the rear having a large lawn garden to the rear.
Additional information
Full gas central heating, double glazed and alarmed.
The information provided about this property does not constitute or form part of an offer or contract, nor may be it be regarded as representations. All interested parties must verify accuracy and your solicitor must verify tenure/lease information, fixtures & fittings and, where the property has been extended/converted, planning/building regulation consents. All dimensions are approximate and quoted for guidance only as are floor plans which are not to scale and their accuracy cannot be confirmed. Reference to appliances and/or services does not imply that they are necessarily in working order or fit for the purpose.
Property Location
Similar Properties
Detached house For Sale Halifax Detached house For Sale HX3 Halifax new homes for sale HX3 new homes for sale Flats for sale Halifax Flats To Rent Halifax Flats for sale HX3 Flats to Rent HX3 Halifax estate agents HX3 estate agents



.png)











