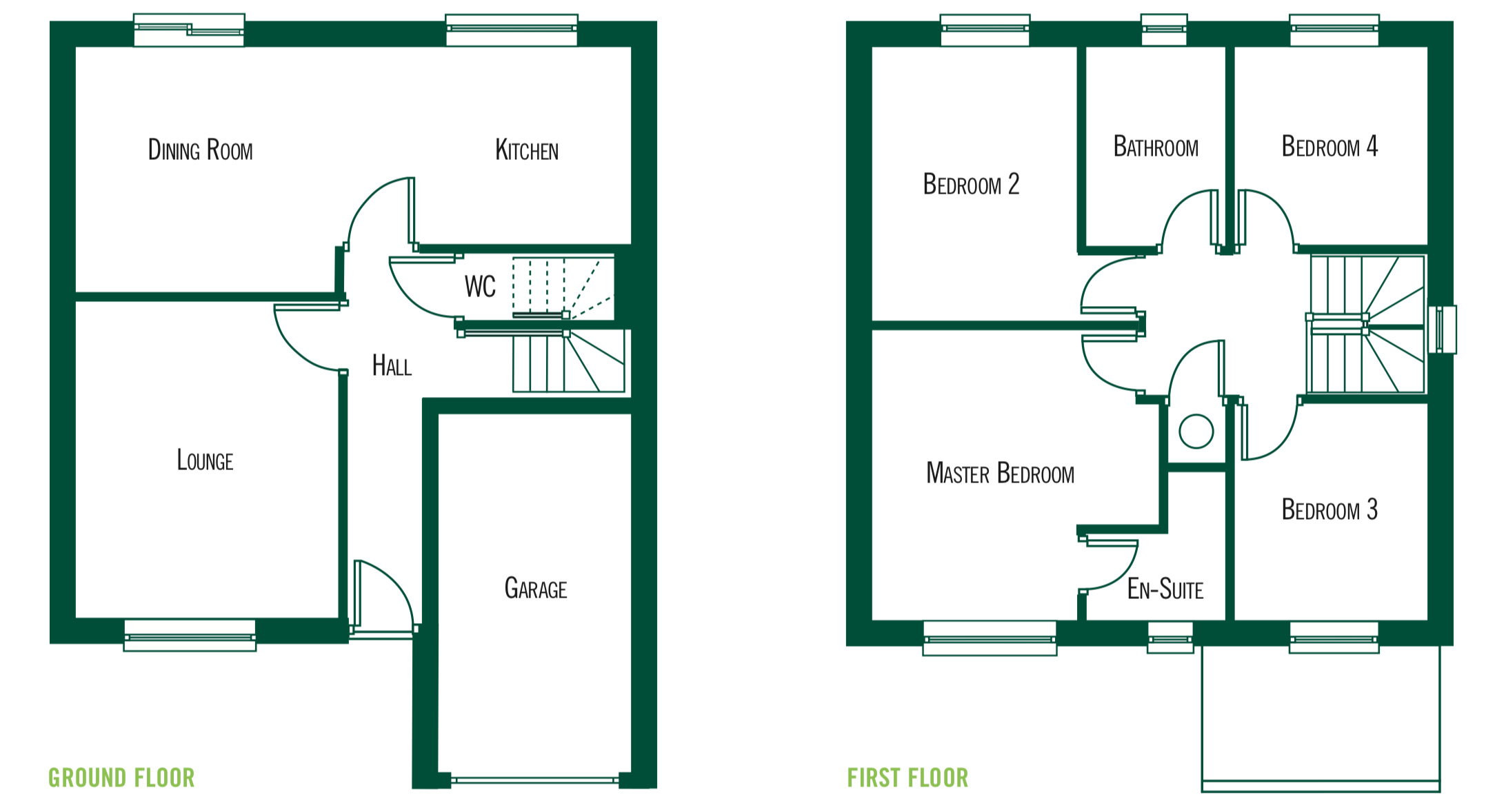4 Bedrooms Detached house for sale in Aspen View, Whinmoor, Leeds LS14 | £ 285,000
Overview
| Price: | £ 285,000 |
|---|---|
| Contract type: | For Sale |
| Type: | Detached house |
| County: | West Yorkshire |
| Town: | Leeds |
| Postcode: | LS14 |
| Address: | Aspen View, Whinmoor, Leeds LS14 |
| Bathrooms: | 2 |
| Bedrooms: | 4 |
Property Description
Situated in a pleasant cul-de-sac and on a corner plot this four bedroomed detached home has accommodation briefly comprising: Entrance hall, lounge, dining kitchen and w.C. The first floor has a master bedroom with en-suite, three further bedrooms and a family bathroom. With a driveway leading to the integral garage and open plan gardens to the front and an enclosed landscaped garden to the rear. The property has an energy efficiency rating of B and a remaining NHBC warranty. Located just off of the A64 the property is conveniently placed for access to Leeds and York.
Entrance Hall
Double glazed entrance door to the front elevation and stairs leading to the first floor accommodation.
Lounge 4.3 x 3.4 m
Double glazed window to the front elevation and central heating radiator.
Dining Kitchen 7.3 x 3.2 m maximum
Fitted with a range of modern wall and base units, wood effect laminated work surface with matching up stands and incorporating one and a half bowl sink and drainer with mixer taps over. Integrated dishwasher, washing machine and fridge freezer. Electric oven with gas hob and extractor over. Double glazed window to the rear elevation and double glazed French doors leading to the rear garden. Tiled flooring and a central heating radiator.
Landing
Storage cupboard housing central heating boiler, double glazed window to the side elevation and access to loft space.
Master Bedroom 4.3 x 3.8 m maximum
Fitted wardrobes with mirrored sliding doors, double glazed window to the front elevation and central heating radiator.
En-suite 1.9 x 1.8 m maximum
Tiled shower cubicle with mains shower and bi-fold door, low flush w.C and wash hand basin with mixer tap over and tiled splash back. Double glazed window to the side elevation and towel rail style central heating radiator. Spotlights to the ceiling.
Bedroom Two 3.7 x 2.7 m
Double glazed window to the front elevation and central heating radiator
Bedroom Three 2.9 x 2.5 m
Central heating radiator and double glazed window to the front elevation.
Bedroom Four 2.6 x 2.6 m
Double glazed window to the rear elevation and central heating radiator.
Garage
Up and over door, power and light.
Gardens
To the front of the property is an open plan lawned garden with planted borders. The rear enclosed garden has been landscaped with lawned area, patio area and planted raised borders. Outside water supply and outside lights.
Freehold
EPC band: B
Property Location
Similar Properties
Detached house For Sale Leeds Detached house For Sale LS14 Leeds new homes for sale LS14 new homes for sale Flats for sale Leeds Flats To Rent Leeds Flats for sale LS14 Flats to Rent LS14 Leeds estate agents LS14 estate agents



.png)











