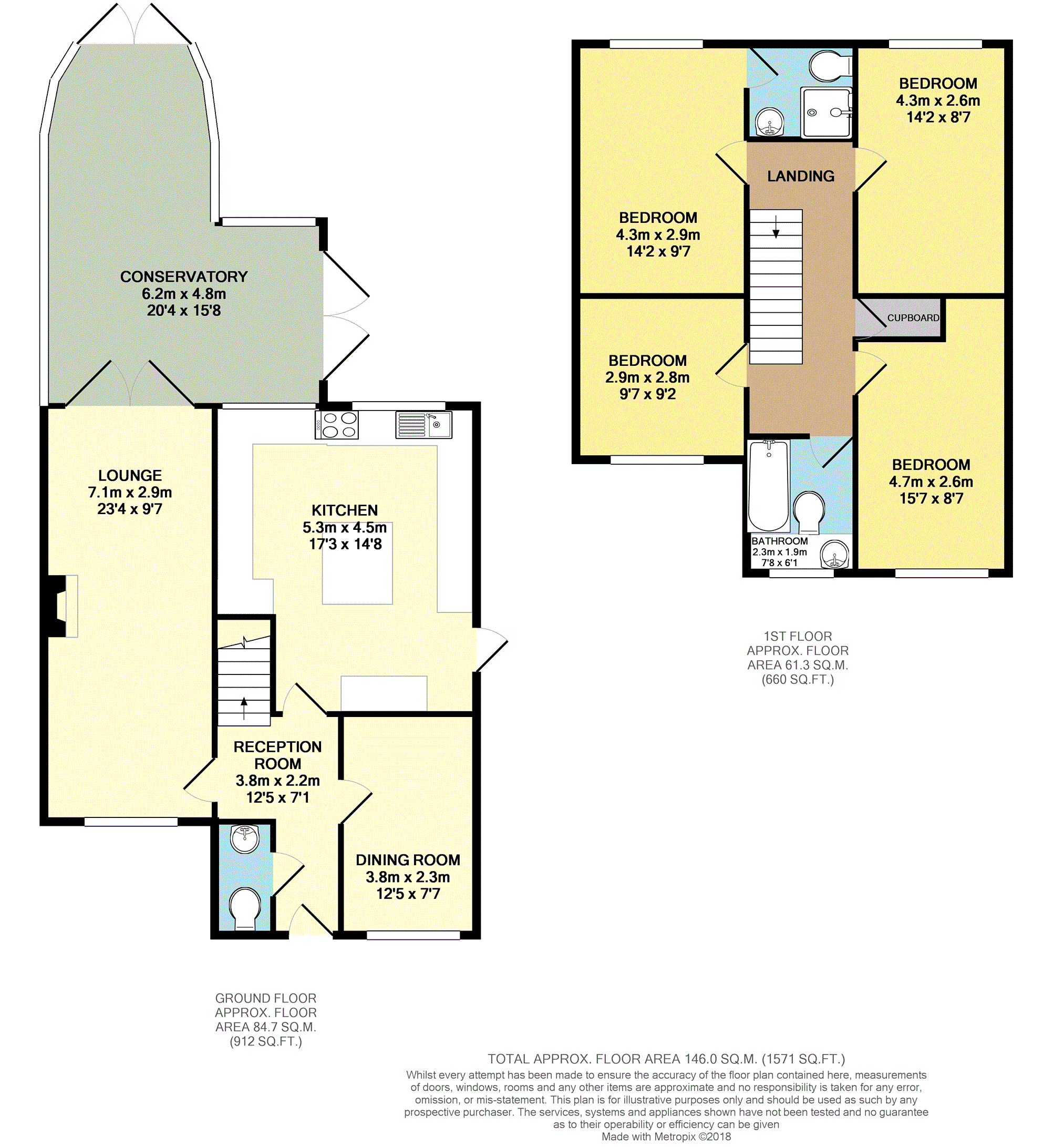4 Bedrooms Detached house for sale in Aspen Wood, Hyde SK14 | £ 375,000
Overview
| Price: | £ 375,000 |
|---|---|
| Contract type: | For Sale |
| Type: | Detached house |
| County: | Greater Manchester |
| Town: | Hyde |
| Postcode: | SK14 |
| Address: | Aspen Wood, Hyde SK14 |
| Bathrooms: | 3 |
| Bedrooms: | 4 |
Property Description
Purplebricks is delighted to offer to the market this large four bed detached, executive home situated on a popular housing development in the ever popular Godley area of Hyde. This beautiful property has clearly been a labour of love with the current owners having spent a lot of time, money and effort into making it the perfect family home. Its location is ideal in that it is set on a quiet cul de sac meaning any prospective buyer benefits from the peace and quiet whilst still being close enough to enjoy the all of the key benefits of a resurgent Hyde town centre.
Hyde itself has, in the last 10 years, really undergone a radical change with artisan shops and quality bars and restaurants sitting alongside high street favourites. Not only that but the property enjoys close proximity to not only the highly rated local primary school but is also within walking distance to quality secondary schools. For any commuters this property is a real dream, Godley enjoys frequent and quality rail service into Manchester City Center and also benefits from being close to the M67 motorway links for anyone who has to drive. The property briefly comprise of large entrance hall with w.C, spacious lounge, beautiful fitted kitchen, separate family dining room/second reception, large conservatory and downstairs w.C. To the first floor are three double bedrooms - the master of which has the benefit of a quality en-suite shower room, a further generous single bedroom/office and a combined family bathroom. To the front of the property is a generous sized front garden and to the rear is a beautifully presented low maintenance rear garden. This exceptional home also benefits from a detached double garage and off road parking. This property has a quality finish throughout and truly deserves an interior inspection to be fully appreciated, early viewings are highly recommended so as to avoid disappointment.
Entrance Hall
Large well presented entrance hall with separate downstairs w.C. The entrance comprises of elegant contemporary décor, quality karndean flooring and fixed wall radiator.
The w.C features a low level w.C and hand basin in white.
Lounge
Large lounge featuring neutral décor, quality carpet, feature fireplace, large double glazed window to front elevation, double doors leading to the large conservatory, multiple ac/av points and fixed wall radiator.
Kitchen
This stunning fitted kitchen is truly the heart of this incredible family home.
The kitchen briefly comprises of contemporary décor and quality tiled flooring with tiled borders, large island with space for an inset wine fridge, beautiful wooden units, marble effect tops and integrated appliances (negotiable with the sale), large window overlooking the rear garden and access to the side of the property.
Dining Room
Generous sized dining room featuring beautiful contemporary décor, quality carpet, large window to front elevation overlooking the front garden, multiple ac/av points and fixed wall radiator.
Conservatory
This amazing conservatory really is quite the space for entertaining. This room features full double glazed windows, two sets of double doors leading to the garden, white tiled flooring, multiple ac/av points and fixed wall radiator.
Bathroom
Combined family bathroom featuring three piece bathroom suite comprising of large bath with shower over, hand basin set into vanity unit and w.C in white. The bathroom also features contemporary tiled walls and flooring featuring underfloor heating and a frosted window to the front elevation.
Bedroom One
Large master bedroom featuring contemporary décor, quality carpet, large fitted wardrobes, large window to rear elevation offering views of the garden, multiple ac/av points and fixed wall radiator.
En-Suite
Fantastic En-suite shower room featuring large walk in shower, w.C and hand basin in cream and tiled floor and wall.
Bedroom Two
Large double bedroom featuring contemporary décor, quality carpet, large fitted wardrobes, large window to rear elevation offering views of the garden, multiple ac/av points and fixed wall radiator.
Bedroom Three
Large double bedroom featuring contemporary décor, quality carpet, large fitted wardrobes, large window to rear elevation offering views of the front garden, multiple ac/av points and fixed wall radiator.
Bedroom Four
Generous sized single bedroom/office space that features a large range of fitted storage and desk space, quality flooring, multiple ac/av points, large window to front elevation and fixed wall radiator.
Garden
The property benefits from substantial front and rear gardens.
The front garden comprises of a mature lawns, elegant borders, attractive plants and access to the detached garage.
The rear garden features a mature lawn, separate patio area that is ideal for those summer bbq's, attractive external lighting and water feature.
Garage
Large double detached garage that features a large amount of storage space, integrated security system and large up and remote control up and over garage door.
Property Location
Similar Properties
Detached house For Sale Hyde Detached house For Sale SK14 Hyde new homes for sale SK14 new homes for sale Flats for sale Hyde Flats To Rent Hyde Flats for sale SK14 Flats to Rent SK14 Hyde estate agents SK14 estate agents



.png)











