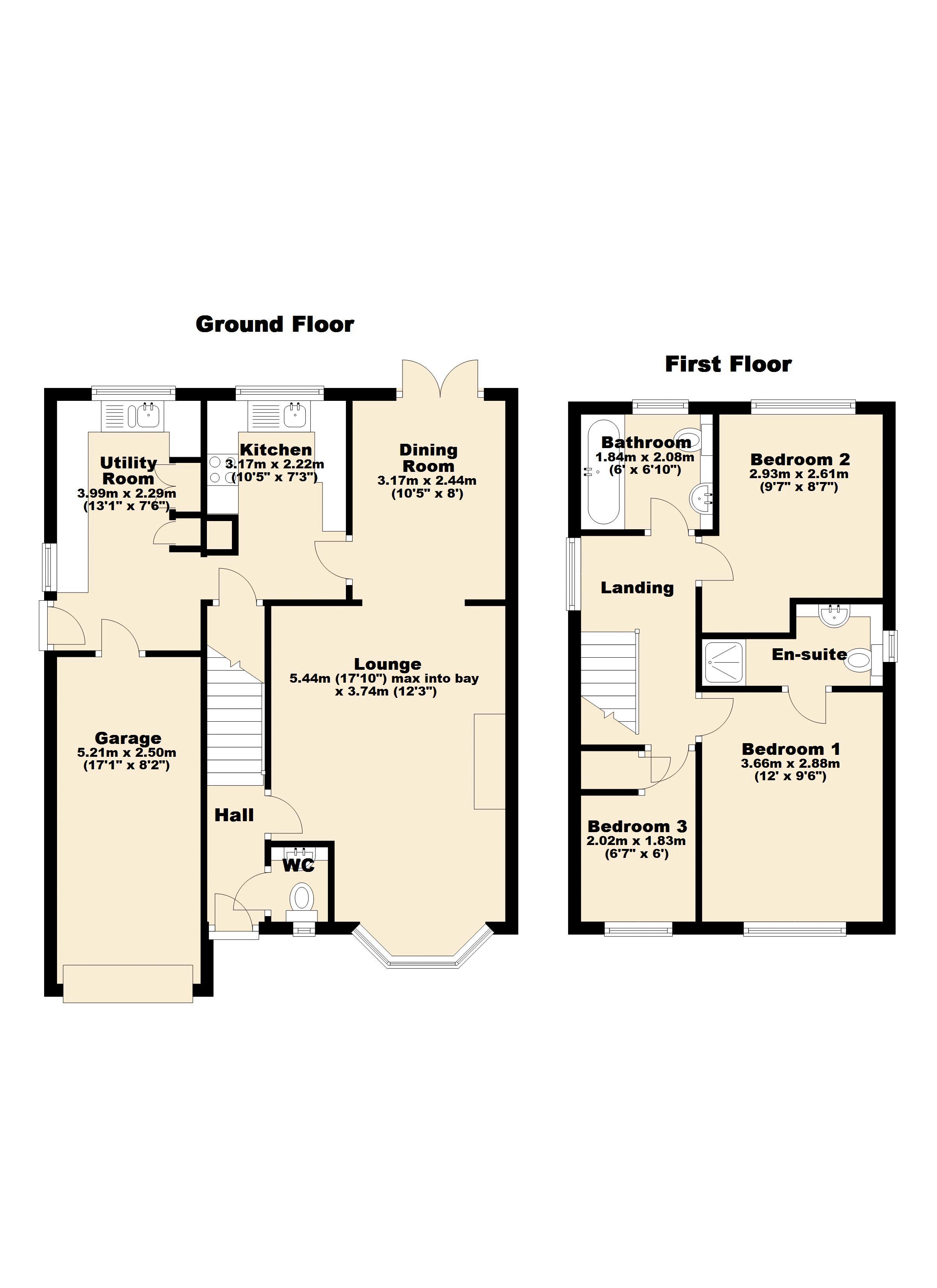3 Bedrooms Detached house for sale in Aspendale Close, Longton, Preston PR4 | £ 219,950
Overview
| Price: | £ 219,950 |
|---|---|
| Contract type: | For Sale |
| Type: | Detached house |
| County: | Lancashire |
| Town: | Preston |
| Postcode: | PR4 |
| Address: | Aspendale Close, Longton, Preston PR4 |
| Bathrooms: | 2 |
| Bedrooms: | 3 |
Property Description
Well presented modern detached property positioned in a sought after development within easy reach to Longton village centre. The extended accommodation is arranged over ground and first floors comprising: Entrance hall, bay fronted lounge, dining room, fitted kitchen, extension forms a second kitchen/utility room, integral single garage, three bedrooms, stylish modern en-suite shower room and a modern three piece bathroom. Outside a double width driveway and garden to the front, at the rear a fully enclosed garden. The property is warmed by a gas fired central heating system and benefits from double-glazing. Viewing is highly advised.
Ground Floor
The accommodation begins with the entrance hall having stairs to the first floor and access to the modern two piece cloakroom. The lounge features a double-glazed bay window to the front elevation and living flame gas fire sits within a modern surround. Open arch though to the dining room with double-glazed French doors out onto the rear patio. The kitchen has fitted units, contrasting work surfaces to complement, inset sink/drainer, built in double oven, integrated slimline dishwasher, gas hob with extractor canopy over and attractive 'Karndean' flooring. Open archway through to a utility room or second kitchen fitted with matching units to that of the kitchen, inset sink/drainer, integrated fridge/freezer, space for laundry appliances, external side door and access into the garage.
First Floor
To the first floor the private spaces comprise: Master bedroom with access to a modern three piece en-suite shower room, a further two bedrooms and the family bathroom has a double end bath with shower over, fitted vanity unit houses a wash hand basin and concealed cistern W.C.
Outside
To the front a paved driveway and garden area, gated access to a side patio and through to the rear the enclosed garden has a raised lawn with established planted beds, paved patio and fencing to the boundaries.
Entrance Hall
Cloakroom
Lounge (17' 8'' x 12' 2'' (5.38m x 3.71m))
Dining Room (11' 8'' x 7' 9'' (3.55m x 2.36m))
Kitchen (11' 6'' x 7' 11'' (3.50m x 2.41m))
Utility Room/Second Kitchen (13' 2'' x 7' 5'' (4.01m x 2.26m))
Integral Garage
Landing
Bedroom One (12' 0'' x 9' 4'' (3.65m x 2.84m))
En-Suite Shower Room
Bedroom Two (9' 6'' x 8' 5'' (2.89m x 2.56m))
Bedroom Three (6' 6'' x 6' 0'' (1.98m x 1.83m))
Bathroom
Property Location
Similar Properties
Detached house For Sale Preston Detached house For Sale PR4 Preston new homes for sale PR4 new homes for sale Flats for sale Preston Flats To Rent Preston Flats for sale PR4 Flats to Rent PR4 Preston estate agents PR4 estate agents



.jpeg)










