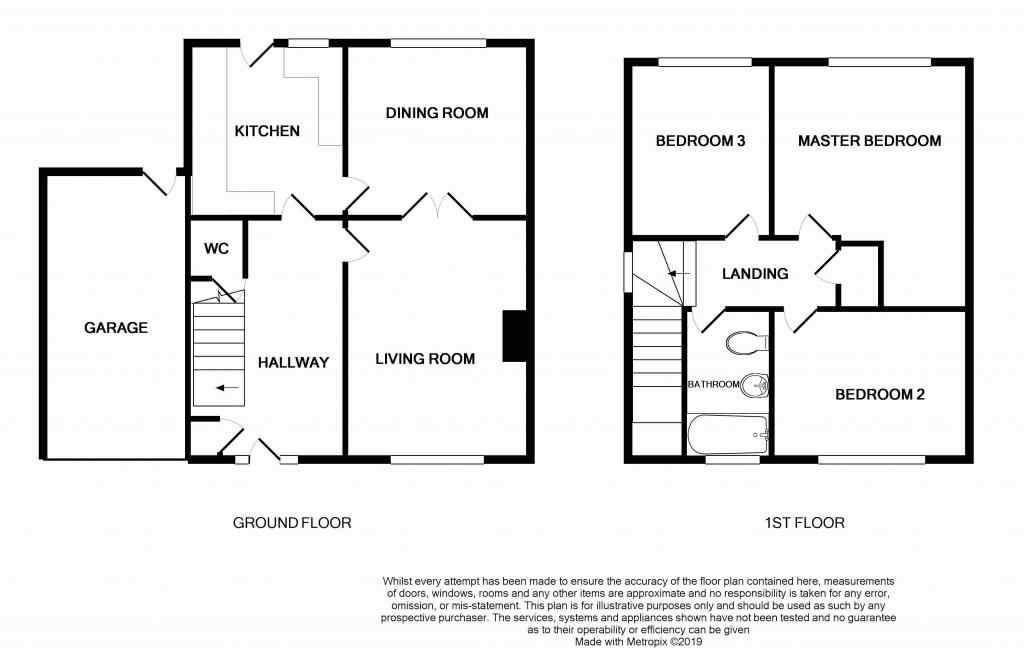3 Bedrooms Detached house for sale in Asquith Close, Haslington, Crewe CW1 | £ 245,000
Overview
| Price: | £ 245,000 |
|---|---|
| Contract type: | For Sale |
| Type: | Detached house |
| County: | Cheshire |
| Town: | Crewe |
| Postcode: | CW1 |
| Address: | Asquith Close, Haslington, Crewe CW1 |
| Bathrooms: | 2 |
| Bedrooms: | 3 |
Property Description
3D virtual tour available. Whether you are up-sizing, or downsizing, this three bedroom detached style house could be perfect for you! Offered for sale with No Onward Chain, and benefiting from Freehold. Ready to move straight in and boasting a garden leading onto rolling green fields offering superb countryside views . Enjoying a quiet cul-de-sac position, yet minutes from nearby facilities, transport links, and a reputable school catchment area.
Well presented throughout, there is accommodation over two floors comprising spacious entrance hallway with storage and cloakroom, cosy living room with an open fireplace and double doors opening into the dining room, leading through to the kitchen which overlooks the rear garden. Up the stairs and you will find two double bedrooms, a third bedroom, and bathroom. Outside, the property boasts excellent field views to the rear with a good size private garden. Mostly laid to lawn with patio area. There is external entry to the garage and a side gate provides access to the front aspect with a further laid to lawn garden and a driveway leading to the garage. The property has a Freehold tenure, double glazed windows throughout and is gas central heated.
Haslington village offers all of the shopping facilities day to day needs. Sandbach town is situated nearby, a historical south Cheshire market town with good road connections to local towns and within approximately five miles of junction 17 of the M6 motorway, in turn providing access onto the national motorway network. Education in the area enjoys a good reputation and the town centre offers excellent shopping facilities, including one of the few Waitrose supermarkets north of Birmingham. Good recreational and social facilities to suit most needs are also an appealing factor.
This home includes:
- Hallway
4.21m x 1.88m (7.9 sqm) - 13' 9" x 6' 2" (85 sqft)
uPVC entrance door to front aspect. Doors off to living room, WC and kitchen. Laminate style flooring and radiator. Understairs storage and cloak cupboard. Stairs leading to the first floor. - Living Room
3.43m x 4.58m (15.7 sqm) - 11' 3" x 15' (169 sqft)
Double glazed window to front aspect. Open fireplace with built in back boiler. Radiator and television point. Double doors leading to dining room. - Dining Room
2.62m x 3.4m (8.9 sqm) - 8' 7" x 11' 1" (95 sqft)
Double glazed window to rear aspect. Door leading to kitchen. Double doors leading through to living room. - Kitchen
3.05m x 2.74m (8.3 sqm) - 10' x 8' 11" (89 sqft)
Range of white gloss wall and base units with work surfaces over. Inset stainless steel sink and drainer unit. Integrated appliances include oven, dishwasher, fridge and freezer. Tile effect flooring and part tiled walls. Double glazed window to rear aspect with door leading onto garden. Door leading to hallway and door leading to dining room. - WC
Low-level WC and pedestal wash hand basin. Laminate style flooring part tiled walls and extractor fan. - Landing
3.79m x 0.87m (3.2 sqm) - 12' 5" x 2' 10" (35 sqft)
Double bedroom. Doors off to master bedroom, bedroom two, bedroom three and bathroom. Carpeted flooring and airing cupboard. - Master Bedroom
3.44m x 4.34m (14.9 sqm) - 11' 3" x 14' 2" (160 sqft)
Double bedroom. Double glazed window to rear aspect with field views. Carpeted flooring, radiator, and television point. - Bedroom 2
3.09m x 3.43m (10.5 sqm) - 10' 1" x 11' 3" (114 sqft)
Double bedroom. Double glazed window to front aspect. Carpeted flooring and radiator. - Bedroom 3
3.17m x 2.81m (8.9 sqm) - 10' 4" x 9' 2" (95 sqft)
Double glazed window to rear aspect. Carpeted flooring and radiator. - Bathroom
2.17m x 1.75m (3.7 sqm) - 7' 1" x 5' 8" (40 sqft)
Low-level WC, pedestal wash hand basin, and bath with fitted shower overhead. Double glazed frosted window to front aspect. Tile effect flooring, part tiled walls and radiator. - Garden
Generous rear garden with field views. Mostly laid to lawn with a flagged patio area. Storage area to side aspect. Access to garage. Access to front via an external gate. Garden to the front, laid to lawn area and driveway for off road parking. - Garage
5.01m x 2.8m (14 sqm) - 16' 5" x 9' 2" (150 sqft)
Power and lighting. Boiler. Water tap. Up and over garage door.
Please note, all dimensions are approximate / maximums and should not be relied upon for the purposes of floor coverings.
Marketed by EweMove Sales & Lettings (Sandbach & Middlewich) - Property Reference 21150
Property Location
Similar Properties
Detached house For Sale Crewe Detached house For Sale CW1 Crewe new homes for sale CW1 new homes for sale Flats for sale Crewe Flats To Rent Crewe Flats for sale CW1 Flats to Rent CW1 Crewe estate agents CW1 estate agents



.png)











