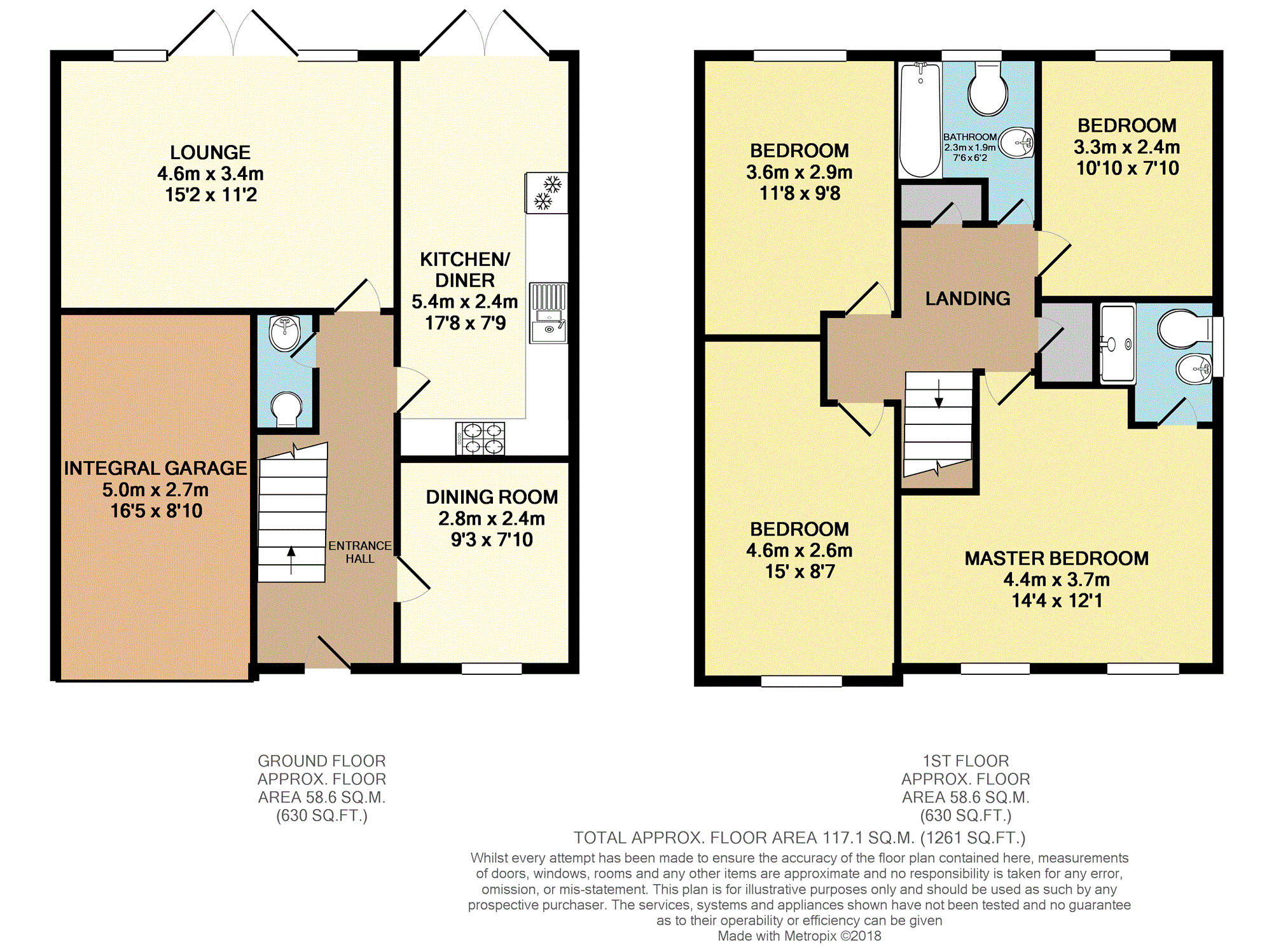4 Bedrooms Detached house for sale in Assembly Avenue, Leyland PR25 | £ 225,000
Overview
| Price: | £ 225,000 |
|---|---|
| Contract type: | For Sale |
| Type: | Detached house |
| County: | Lancashire |
| Town: | Leyland |
| Postcode: | PR25 |
| Address: | Assembly Avenue, Leyland PR25 |
| Bathrooms: | 1 |
| Bedrooms: | 4 |
Property Description
** no chain** You must see to appreciate this stunning four double bedroom detached on a large corner plot! Situated on the Albion Gate estate in Farington it is in the catchment area for 'Outstanding' Lever House Primary School and close to Motorway, Road and Rail links. With the immaculate presentation it is ready to move straight into and is ideal for growing families.
The home briefly comprises; Lounge, dining room, dining kitchen, downstairs W.C, four double bedrooms, en-suite, bathroom, integral garage and gardens to the front and garden to the rear which is not overlooked. Plus, off road parking for 3/4 cars. Don't miss out!
Front Garden
The front of the property has a large driveway and enough off road parking for 3/4 cars, access to the garage and a pathway leading to the front door. There is also a garden which is mainly laid to lawn.
Entrance Hallway
The home is entered through a double glazed door with an obscured glass window, fitted groved carpet area, heating thermostat, wood flooring, radiator, ceiling light point, spindled staircase to the first floor. Then, doors to all the internal rooms; downstairs W.C, dining room, kitchen/diner and lounge.
Lounge
15'2" x 11'2"
In the large lounge, the natural light pours in through the large double glazed french doors the have double glazed windows either side set into the unit and lead out on to the patio. TV/Virgin Media/Phone point and broadband connection, ceiling light point, two radiators and a separate heating thermostat to control temperature of the room.
Dining Room
7'10" x 9'3"
Double glazed window to the front aspect, radiator, ceiling light point and wood flooring.
Kitchen / Diner
17'9" x 7'8"
Modern fitted kitchen with contrasting worksurfaces and tile splashback with a range of wall and base units with under unit down and uplighting. With a stainless steel sink, half bowl and drainer with stainless steel mixer taps. Including integrated appliances; fridge freezer, washing machine, electric oven with separate grill and four ring gas hob and a stainless steel extractor hood over. Wood flooring, a double glazed french door leading out on to the rear garden, ceiling spot lighting, radiator and TV point.
Downstairs Cloakroom
Two piece suite comprising; low level flush W.C and hand wash basin with stainless steel mixer taps. Wood flooring, ceiling light point and radiator.
Bedroom One
14'4" (max) x 12'1" (max)
The large double bedroom has two double glazed windows to the front elevation, TV and phone point, radiator, ceiling light point and door into the en-suite.
En-Suite
5'7" x 5'5" (max)
Three piece suite comprising; double shower cubicle with glass door, low level flush W.C, hand wash basin with stainless steel mixer taps. Double glazed obscured window to side elevation, elevated tile walls, fitted mirror vanity cupboard, radiator, ceiling light point and tiled flooring.
Bedroom Two
15'0" (max) x 8'7"
Bedroom two is also a large double bedroom with a double glazed window to the front elevation, radiator and ceiling light point.
Bedroom Three
11'8" (max) x 8'9"
Another double bedroom with a double glazed window to the rear elevation, ceiling light point and radiator.
Bedroom Four
10'10" x 7'10"
The fourth double bedroom has a double glazed window to the rear elevation, ceiling light point and radiator.
Bathroom
7'6" (max) x 6'2"
The three piece suite comprises; bath with stainless steel mixer taps, low level flush W.C and hand wash basin with stainless steel mixer taps. Half tiled walls, double glazed obscured window to the rear elevation, fitted mirror, radiator, ceiling light point and tiled flooring.
Garage
The integral garage has an up and over door for access and power and lighting.
Rear Garden
The fence enclosed landscaped garden is not overlooked and has a large patio and stoned area perfect for out door dining and entertaining and gated access down the side of the property. A raised garden area which is mainly laid to lawn with a large decking area at the top of the garden with large wooden fitted planters. In addition to this the plot actually extends to a side garden which is mainly laid to stone and has space for a large shed and space for bin storage.
Lease Information
£285.00 per annum for ground rent
£80.00 per annum for upkeep of green areas
Property Location
Similar Properties
Detached house For Sale Leyland Detached house For Sale PR25 Leyland new homes for sale PR25 new homes for sale Flats for sale Leyland Flats To Rent Leyland Flats for sale PR25 Flats to Rent PR25 Leyland estate agents PR25 estate agents



.png)










