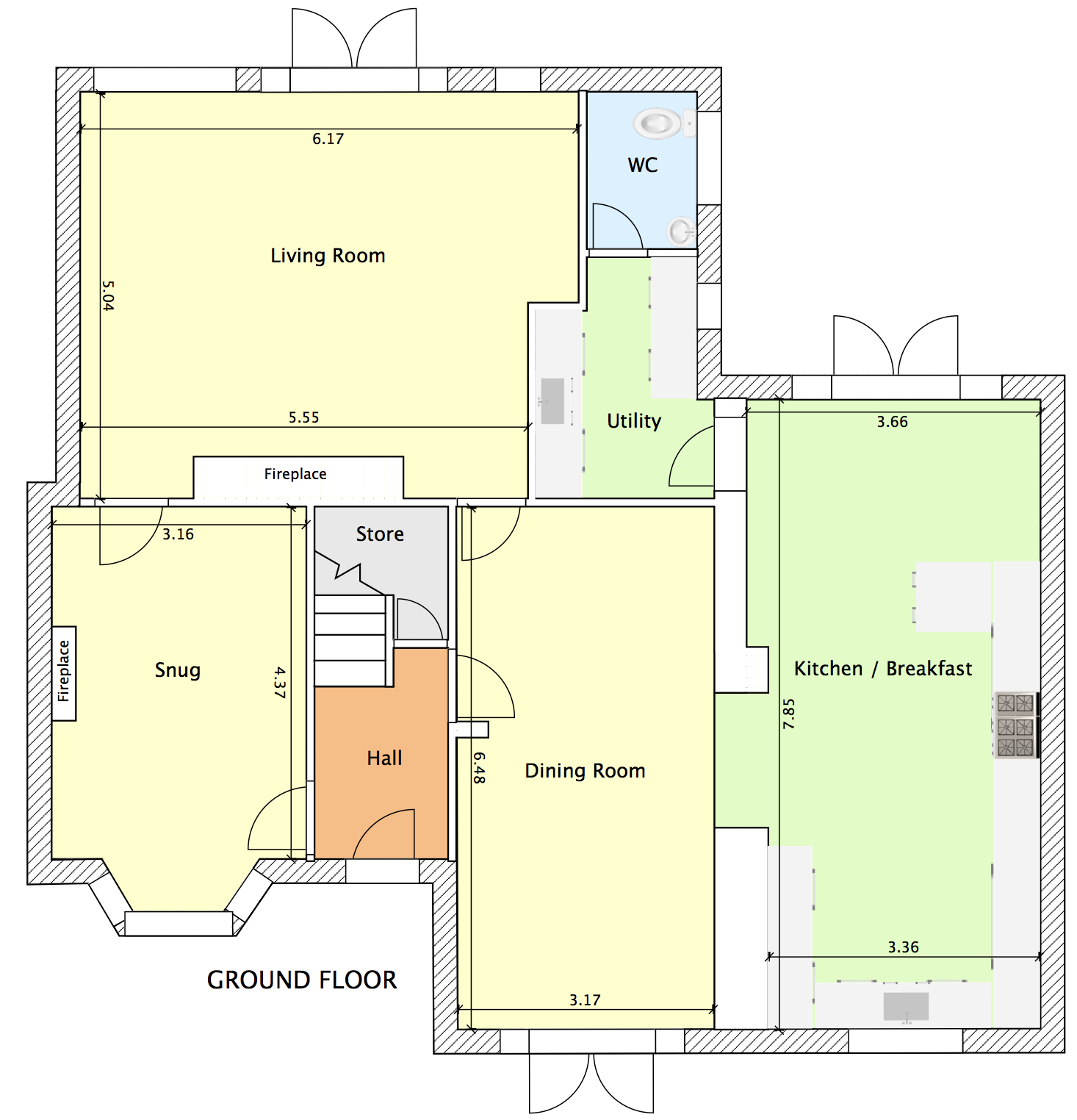4 Bedrooms Detached house for sale in Aston Road, Chipping Campden GL55 | £ 1,295,000
Overview
| Price: | £ 1,295,000 |
|---|---|
| Contract type: | For Sale |
| Type: | Detached house |
| County: | Gloucestershire |
| Town: | Chipping Campden |
| Postcode: | GL55 |
| Address: | Aston Road, Chipping Campden GL55 |
| Bathrooms: | 4 |
| Bedrooms: | 4 |
Property Description
A superb 4 bedroomed detached property, set in approx. 0.5 acres of land with additional 2 bedroomed detached cottage within the grounds. The property is within comfortable walking distance of the delightful Chipping Campden amenities and also the highly regarded schools.
The property is entered through the front door into a large hallway with doors leading to the dining room, snug and storage cupboard.
Kitchen
3.36m x 7.85m
Very generous farmhouse style kitchen with breakfast bar, Belfast sink and double range cooker. There are recessed spotlights to the ceiling, underfloor heating, window to the front and patio doors leading to the rear garden. A further door leads to the utility room.
Living Room
6.17m x 5.04m
A spectacular living room boasting a wood burning stove with exposed brick surround, polished wooden floor and panoramic windows and patio doors leading to the rear garden.
Dining Room
3.17m x 6.48m
A very spacious dining room with recessed spot lights to the ceiling and patio doors which lead to the front garden. An archway leads through to the kitchen and a further door leads to the living room.
Snug
3.16m x 4.37m
A roomy yet cosy snug with bay window to the front and open fire with stone surround.
A door leads to the living room.
Utility Room
Very useful space with cupboard storage and space for washing machine and tumble dryer. A door leads to the downstairs cloakroom which comprises, wash hand basin and low-level WC.
From the hallway stairs rise to the first-floor landing with doors leading to the bedrooms, family bathroom and airing cupboard.
Master Bedroom
3.19m x 4.40m
Large double bedroom with fitted wardrobes, en-suite shower room and window overlooking the front garden.
En-suite
Comprising walk-in shower, wash hand basin and low-level WC.
Bedroom Two
3.19m x 3.78m
A double bedroom with fitted wardrobes, en-suite shower room and window overlooking the rear garden.
En-suite
Comprising walk-in shower, wash hand basin and low-level WC.
Bedroom Three
3.76m x 5.04m
Large double bedroom with fitted wardrobes and window overlooking the rear garden.
Bedroom Four
3.20m x 3.64m
Double bedroom with fitted wardrobes and window overlooking the front of the property.
Bathroom
Family bathroom comprising bath, walk in shower, wash hand basin and low-level WC.
Lamington Cottage
Lamington Cottage is an entirely self-contained two bedroomed property that is currently used successfully as an AirBnB holiday rental. The cottage benefits from two double bedrooms, bathroom, very spacious kitchen and living room, utility room and a car port.
The cottage is entered through the front door into a hallway with further door leading to the living room.
Living Room
4.35m x 5.88m
A very spacious room with Karndean flooring and bi-fold doors. A door leads through to the kitchen.
Kitchen
5.43m x 5.32m
A wonderful modern kitchen with central island, four ovens, Karndean flooring and bi-fold windows which open to the front terrace. Doors lead to the utility room and to the outside of the property.
Utility Room/WC
Useful utility with plumbing for a washing machine, low-level WC and wash hand basin.
From the living room stairs rise to the first-floor gallery landing with doors leading to the bedrooms and bathroom.
Bedroom One
4.08m x 3.23m
Large, bright double bedroom with roof lights and vaulted ceiling.
Bedroom Two
3.35m x 3.05m
Lovely double bedroom with roof lights and vaulted ceiling.
Bathroom
Stunning wet room with shower, roll-top bath, wash hand basin and low-level WC.
External
To the front of the house is a large garden with patio terrace providing views of the surrounding countryside.
To the rear of the house is a very large garden laid mostly to lawn with a patio area and greenhouse. To the very end of the garden is an enclosure where the current owner keeps chickens which can remain at the property if desired.
There is secure gated parking for several vehicles.
We are informed by the vendor that the property is freehold and benefits from mains gas, electricity and drainage although this should be checked by your solicitor prior to exchange of contracts. The property currently sits in Council Tax band G.
Property Location
Similar Properties
Detached house For Sale Chipping Campden Detached house For Sale GL55 Chipping Campden new homes for sale GL55 new homes for sale Flats for sale Chipping Campden Flats To Rent Chipping Campden Flats for sale GL55 Flats to Rent GL55 Chipping Campden estate agents GL55 estate agents



.png)

