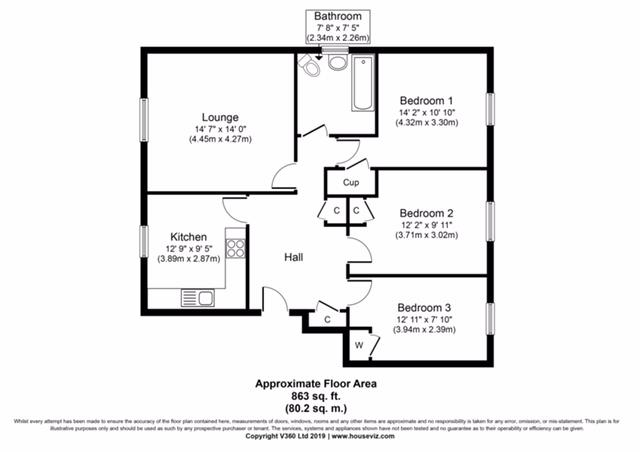0 Bedrooms Detached house for sale in Atholl Way, Livingston EH54 | £ 140,000
Overview
| Price: | £ 140,000 |
|---|---|
| Contract type: | For Sale |
| Type: | Detached house |
| County: | West Lothian |
| Town: | Livingston |
| Postcode: | EH54 |
| Address: | Atholl Way, Livingston EH54 |
| Bathrooms: | 0 |
| Bedrooms: | 0 |
Property Description
Offering superb space this beautifully presented Three Bedroom second floor flat boasts an enviable layout, stylish finishes and excellent storage.
Accommodation throughout is presented in walk in condition comprising: Welcoming entrance hall with stylish laminate flooring and neutral decor, Breakfasting Kitchen, a well proportioned Lounge with double aspect windows which encompass the room in lovely natural light, Family Bathroom which has recently been upgraded Double bedroom with Juliette Balcony and fitted wardrobes, two additional well proportioned Bedrooms. The property also benefits from an allocated parking bay and secure entry system.
It is located close to local amenities as well as bus and train links and the M8 and M9 motorway.
Atholl Way is an incredibly popular residential area of Knightsridge which boasts country walks and cycle paths, road links and a main line train station to both Edinburgh and Glasgow is also within a short distance.
Entrance Hall
Welcoming hall offering large linen cupboard and additional storage cupboard. Stylish laminate and neutral decor.
Kitchen (3.89m x 2.87m (12'9" x 9'5"))
Offering a generous range of light wood effect base and wall mounted units with complimentary worksurfaces with tiled backdrop. Ample space for a range of free-standing appliances. Gas hob, electric oven and extractor hood.
Lounge (4.45m x 4.27m (14'7" x 14'))
A generous proportioned family room which offers dual aspect windows allowing an abundance of natural light to the room. Striking feature wall complimented by neutral decor. Quality laminate flooring.
Bathroom (2.34m x 2.26m (7'8" x 7'5"))
Featuring a pristine three piece white suite comprising full length bath with rainwater mains shower set above and side glazed screen, wash-hand basin set within vanity storage unit and wc. Stunning white wall tiles with complimentary toned floor tiling. Vertical radiator.
Bedroom One (4.32m x 3.30m (14'2" x 10'10"))
Extremely well proportioned bedroom with feature juliette balcony. Double fitted wardrobes. Stylish carpet and soothing neutral decor.
Bedroom Two (3.71m x 3.02m (12'2" x 9'11"))
The second double bedroom offers double mirrored fitted wardrobes. The room offers carpet and stylish decor.
Bedroom Three (3.94m x 2.39m (12'11" x 7'10"))
A generously proportioned third bedroom offering single fitted wardrobe. Soothing neutral decor and laminate flooring.
Property Location
Similar Properties
Detached house For Sale Livingston Detached house For Sale EH54 Livingston new homes for sale EH54 new homes for sale Flats for sale Livingston Flats To Rent Livingston Flats for sale EH54 Flats to Rent EH54 Livingston estate agents EH54 estate agents



