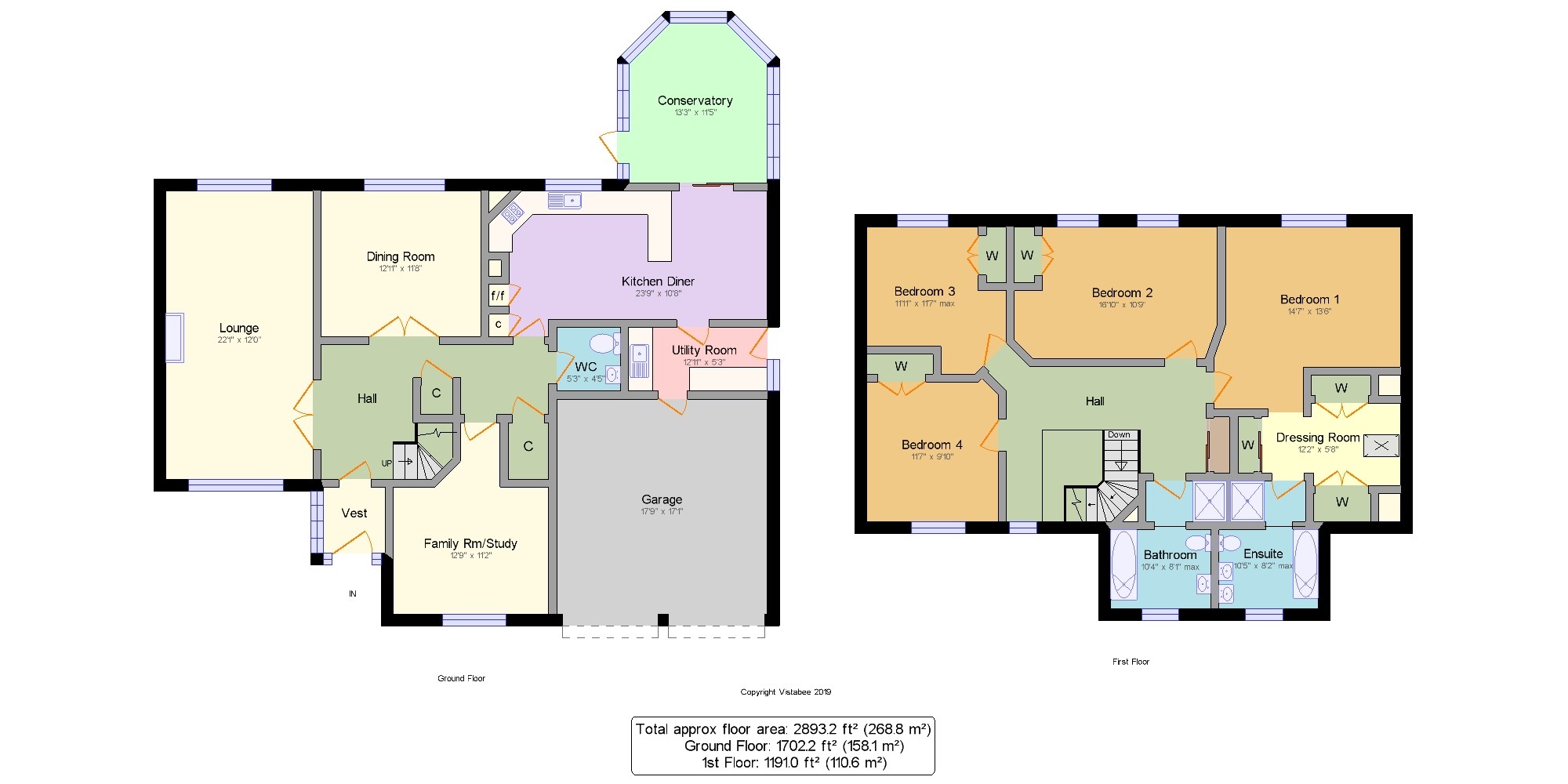4 Bedrooms Detached house for sale in Auchenbothie Gardens, Kilmacolm PA13 | £ 385,000
Overview
| Price: | £ 385,000 |
|---|---|
| Contract type: | For Sale |
| Type: | Detached house |
| County: | Inverclyde |
| Town: | Kilmacolm |
| Postcode: | PA13 |
| Address: | Auchenbothie Gardens, Kilmacolm PA13 |
| Bathrooms: | 2 |
| Bedrooms: | 4 |
Property Description
Lovely modern detached villa by Cala set in the grounds of the historic Auchenbothie estate. Set in wooded grounds on the village fringe with the mansion house being the centrepiece. Wonderful location with fantastic rear views over country and beyond to Ben Lomond. The gardens of this home are attractive having been been designed and planted for the owners. Excellent size family accommodation of 7 main apartments with the addition of a lovely conservatory. Gas central heating. Double glazing. Double garage. Alarm. Driveway for 2 cars.The ground floor comprises porch, entrance vestibule, reception hall with WC off. Large lounge with fireplace, dining room, family room with fitted study furniture, 23' kitchen/diner with patio doors to the conservatory. Utility room with door to integral double garage. Galleried upper hall leads to 4 d/bedrooms (master with dressing room & 5 piece en suite bathroom) and large family bathroom.Kilmacolm is a much desired village set within the heart of the Gryffe Valley and bounded on all sides by countryside. The village centre offers a range of shops and facilities, which will adequately cater for everyday needs and requirements. The prestigious St. Columba's School is conveniently situated within the village along with Kilmacolm Primary School. Social and recreational facilities are well catered for with golf club, tennis club, bowling club, and restaurants. For the commuting client, Kilmacolm is a short drive away from Johnstone bypass which links up with the M8 motorway for connection to the airport, Paisley, Braehead Shopping Centre and Glasgow City centre. Furthermore, Kilmacolm is handy for the Clyde coastline.
Lounge22'1" x 12' (6.73m x 3.66m).
Dining Room12'11" x 11'8" (3.94m x 3.56m).
Family Rm/Study12'9" x 11'2" (3.89m x 3.4m).
WC5'3" x 4'5" (1.6m x 1.35m).
Kitchen Diner23'9" x 10'8" (7.24m x 3.25m).
Conservatory13'3" x 11'5" (4.04m x 3.48m).
Utility Room12'11" x 5'3" (3.94m x 1.6m).
Bedroom 114'7" x 13'6" (4.45m x 4.11m).
Dressing Room12'2" x 5'8" (3.7m x 1.73m).
Ensuite10'5" x 8'2" (3.18m x 2.5m).
Bedroom 216'10" x 10'9" (5.13m x 3.28m).
Bedroom 311'11" x 11'7" (3.63m x 3.53m).
Bedroom 411'7" x 9'10" (3.53m x 3m).
Bathroom10'4" x 8'1" (3.15m x 2.46m).
Garage17'9" x 17'1" (5.4m x 5.2m).
Property Location
Similar Properties
Detached house For Sale Kilmacolm Detached house For Sale PA13 Kilmacolm new homes for sale PA13 new homes for sale Flats for sale Kilmacolm Flats To Rent Kilmacolm Flats for sale PA13 Flats to Rent PA13 Kilmacolm estate agents PA13 estate agents



.png)



