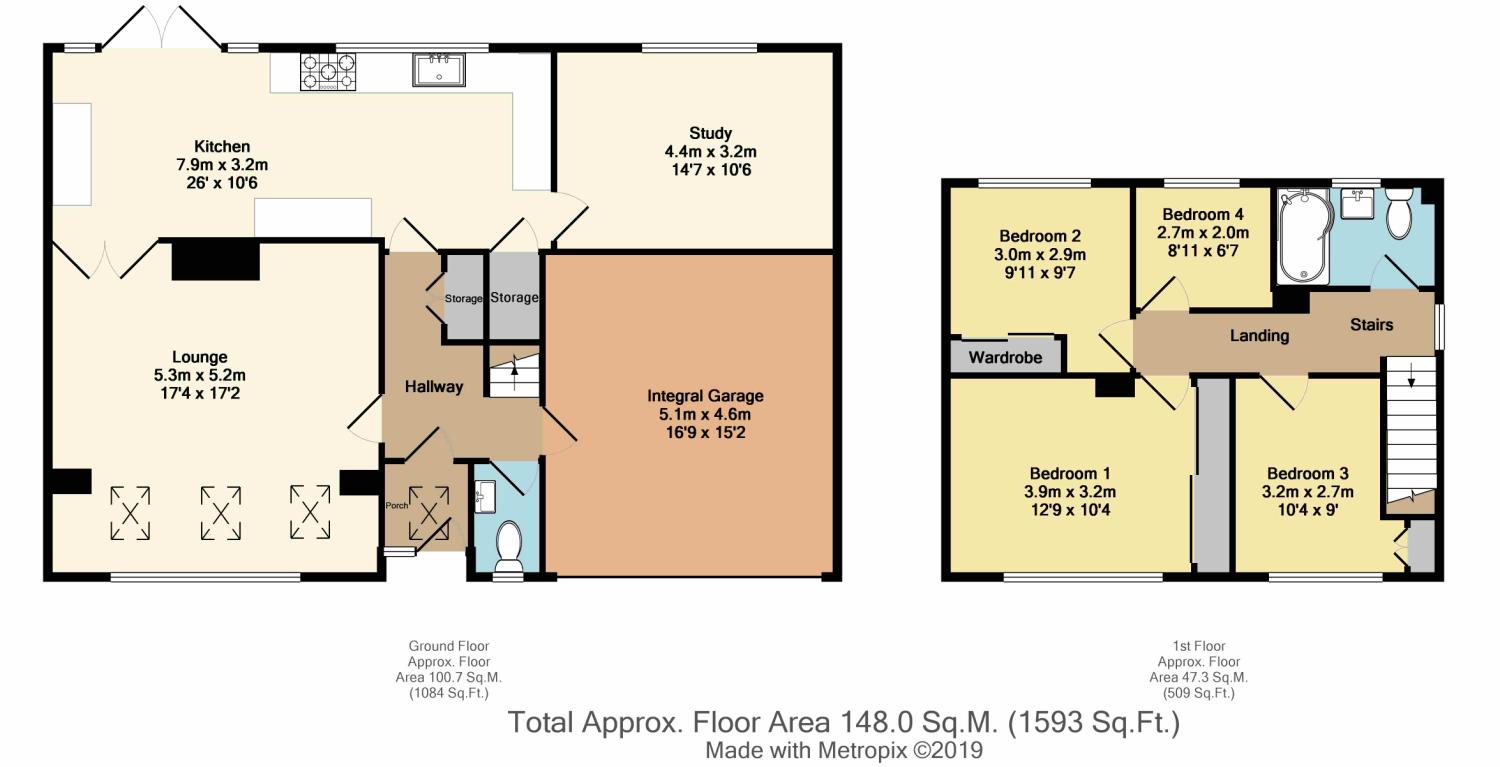4 Bedrooms Detached house for sale in Auckland Drive, Halfway, Sheffield, South Yorkshire S20 | £ 325,000
Overview
| Price: | £ 325,000 |
|---|---|
| Contract type: | For Sale |
| Type: | Detached house |
| County: | South Yorkshire |
| Town: | Sheffield |
| Postcode: | S20 |
| Address: | Auckland Drive, Halfway, Sheffield, South Yorkshire S20 |
| Bathrooms: | 1 |
| Bedrooms: | 4 |
Property Description
Guide price £325,000-£350,000
A must see! A unique opportunity has arisen to purchase this deceptively spacious and fantastically appointed four bedroom detached family home which has undergone a significant level of refurbishment over the recent years. Situated on sought after Auckland Drive in Halfway, No 27 would make the ideal purchase for any family wishing to upsize in this sought after residential location.
The property enjoys a flexible layout with a further generous double garage and standing in well proportioned gardens.
Offering further potential with the opportunity to extend to a five bedroom with en suite facility and walk in dressing room (subject to necessary consents).
Previous planning passed in July 2012 reference 12/01931/ful expired in 2015.
In brief the accommodation comprises: To the ground floor the Entrance Porch leads to the Entrance Hallway giving access to the extended front facing Living Room with gas burning stove, leading to the generous and attractively presented dining kitchen, leading then onto a spacious flaxible second reception room, currently used as home office. The Kitchen is fitted with an attractive range of contemporary high gloss grey wall and base units with quartz work surfaces and integrated appliances to include five ring gas hob, x2 electric ovens, extractor fan and dishwasher. Space and plumbing for an automatic washing machine, double fridge/freezer and wine cooler. Tiling to the floor, spot lighting to the ceiling and French style doors access the rear garden.
From the hallway a staircase rises to the first floor landing, along with providing access to the ground floor WC and a good sized storage cupboard is the internet hub of the household, providing internet connections to all rooms.
To the first floor is a master bedroom with built in mirrored wardrobes providing ample storage, having a fabulous outlook towards Spinkhill, Killamarsh & Wales, double bedroom two overlooks the rear garden, also having built in mirrored wardrobes to one wall, bedroom three with built in wardrobe and bedroom four. Family bathroom benefitting from an attractive three piece suite in white comprising: Wash hand basin and low flush wc, Jacuzzi bath with mains shower and screen above, tiling to walls, tiling to floor and spot lighting to the ceiling.
Externally: To the front of the property is a double driveway, along with a lawned garden area, access to the double Garage. To the rear is a good sized enclosed mainly laid to lawn garden.
Early viewing is highly recommended.
Location: Halfway is a sought after area for buyers of all ages due to its excellent amenities, Sheffield Supertram networks, Schools and its close proximity to Crystal Peaks Shopping Centre. The area boasts excellent local eateries and gastro style restaurants in the nearby villages, superb local walks on the Pennine trail and outdoor pursuits at Rother Valley Country Park. Ideally situated for links to the M1 motorway networks and Sheffield City Centre.
Property Location
Similar Properties
Detached house For Sale Sheffield Detached house For Sale S20 Sheffield new homes for sale S20 new homes for sale Flats for sale Sheffield Flats To Rent Sheffield Flats for sale S20 Flats to Rent S20 Sheffield estate agents S20 estate agents



.png)











