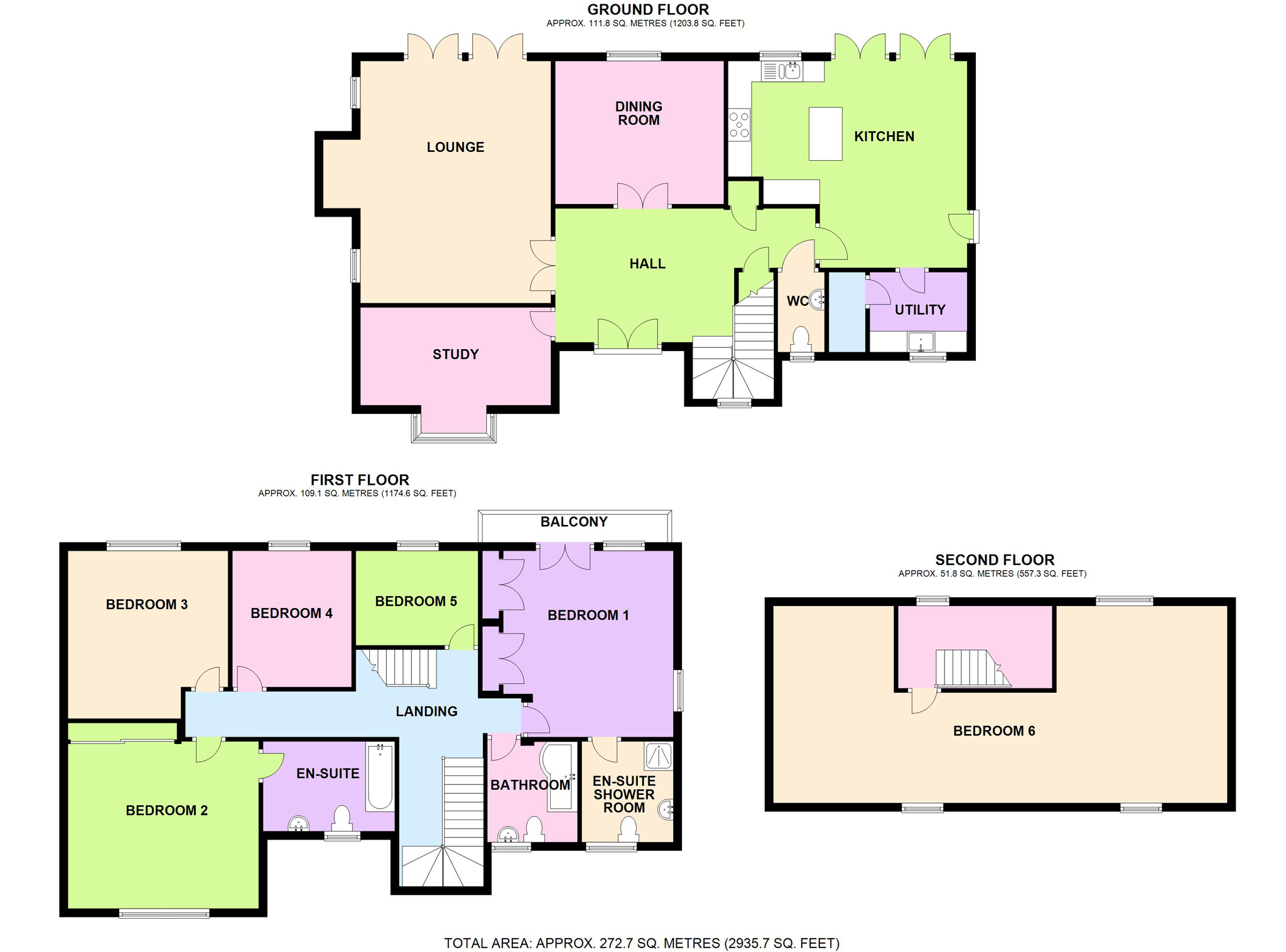6 Bedrooms Detached house for sale in Auckland Quay, Eastbourne, East Sussex BN23 | £ 1,375,000
Overview
| Price: | £ 1,375,000 |
|---|---|
| Contract type: | For Sale |
| Type: | Detached house |
| County: | East Sussex |
| Town: | Eastbourne |
| Postcode: | BN23 |
| Address: | Auckland Quay, Eastbourne, East Sussex BN23 |
| Bathrooms: | 3 |
| Bedrooms: | 6 |
Property Description
Overview
House Network Ltd is pleased to offer this beautifully presented six bedroom detached family home situated in the sought after location of Sovereign Harbour.
This stunning executive property boasts ample living space spread over three floors and benefits from its own 60ft private mooring. The accommodation briefly comprises entrance hall, spacious lounge, dining room, study, luxury fitted kitchen/breakfast room with separate utility room and downstairs cloakroom. The first floor provides two principal bedrooms with en-suite facilities, three further bedrooms, family bathroom with the top level offering a further open plan bedroom suite. Externally there is an on-site double garage with electric up and over doors with driveway for several vehicles and attractive lawned gardens to rear with direct access to the private mooring.
Planning permission has been granted, providing a two storey extension and roof terrace.
This impressive waterside property, built by the renowned Millwood Designer Homes, is set within the vibrant Sovereign Harbour with its selection of quay side restaurants, bars and shops all within close proximity as is Sovereign Harbour Retail Park with its comprehensive range of shopping facilities and cinema complex. Eastbourne town centre with its mainline railway station, further selection of shopping facilities, theatres and seafront is approximately five miles distant.
Bede's Prep School, Eastbourne College, Roedean Moira House School and St Andrews Prep are all within the catchment area offering a superb range of schooling for all ages.
A rare opportunity to acquire this magnificent waterside property and early internal viewings are highly recommended to avoid disappointment.
The property measures approx 272.7sqm
Viewings via House Network Ltd.
Hall
Double glazed window to front, radiator, laminate flooring, decorative coving to ceiling, stairs with understairs storage cupboard to first floor landing, entrance doors.
Lounge 19'0 x 15'0 (5.79m x 4.56m)
Two double glazed windows to side, two radiators, fitted carpet, decorative coving to ceiling, fireplace, double glazed double doors to garden.
Dining Room 12'2 x 13'3 (3.70m x 4.03m)
Double glazed window to rear, radiator, fitted carpet, decorative coving to ceiling.
Kitchen 16'3 x 18'9 (4.95m x 5.72m)
Fitted with a matching range of base and eye level units with worktop space over, 1+1/2 bowl sink unit, integrated fridge/freezer and dishwasher, space for range cooker, extractor hood, double glazed window to rear, radiator, tiled flooring, double glazed double doors to garden.
Utility 6'4 x 7'3 (1.92m x 2.21m)
With worktop space over, butler style sink unit, plumbing for washing machine, space for tumble dryer, double glazed window to front, radiator, tiled flooring, coving to ceiling.
Wc
Double glazed window to front, fitted with two piece suite wash hand basin and close coupled WC, tiled splashbacks, radiator, tiled flooring, coving to ceiling.
Study 7'8 x 15'0 (2.34m x 4.56m)
Double glazed window to front and side, radiator, fitted carpet, coving to ceiling, built-in shelving and cupboards.
Bedroom 3 13'2 x 12'7 (4.02m x 3.83m)
Double glazed window to rear, radiator, fitted carpet, coving to ceiling.
Bedroom 4 10'8 x 9'4 (3.26m x 2.85m)
Double glazed window to rear, fitted wardrobes, radiator, fitted carpet, coving to ceiling.
Bedroom 5 7'5 x 9'7 (2.26m x 2.92m)
Double glazed window to rear, radiator, fitted carpet, coving to ceiling.
Bedroom 1 14'8 x 15'0 (4.46m x 4.57m)
Double glazed window to side, double glazed window to rear, built-in wardrobes, two radiators, fitted carpet, coving to ceiling, double glazed double doors to balcony.
Balcony 2'6 x 14'6 (0.77m x 4.43m)
En-suite Shower Room
Fitted with three piece suite comprising pedestal wash hand basin, tiled shower enclosure and close coupled WC, half height tiling to all walls, double glazed window to front, radiator, vinyl flooring, coving to ceiling.
Bathroom
Fitted with three piece suite comprising deep panelled bath with power shower hand shower attachment, pedestal wash hand basin and close coupled WC, tiling to all walls, double glazed window to front, radiator, tiled flooring, coving to ceiling.
Bedroom 2 14'7 x 15'0 (4.44m x 4.57m)
Double glazed window to front, built-in wardrobes, radiator, fitted carpet, coving to ceiling.
En-suite
Fitted with three piece suite comprising deep panelled bath with hand shower attachment, pedestal wash hand basin and close coupled WC, tiled splashbacks, double glazed window to front, radiator, vinyl flooring, coving to ceiling.
Landing
Radiator, fitted carpet, coving to ceiling.
Bedroom 6 16'9 x 35'8 (5.11m x 10.86m)
Double glazed window to rear, two double glazed windows to front, radiator, fitted carpet, coving to ceiling.
Outside
Rear garden laid to lawn down to the waters edge, with direct access to private mooring.
Extra Photos
Property Location
Similar Properties
Detached house For Sale Eastbourne Detached house For Sale BN23 Eastbourne new homes for sale BN23 new homes for sale Flats for sale Eastbourne Flats To Rent Eastbourne Flats for sale BN23 Flats to Rent BN23 Eastbourne estate agents BN23 estate agents



.png)










