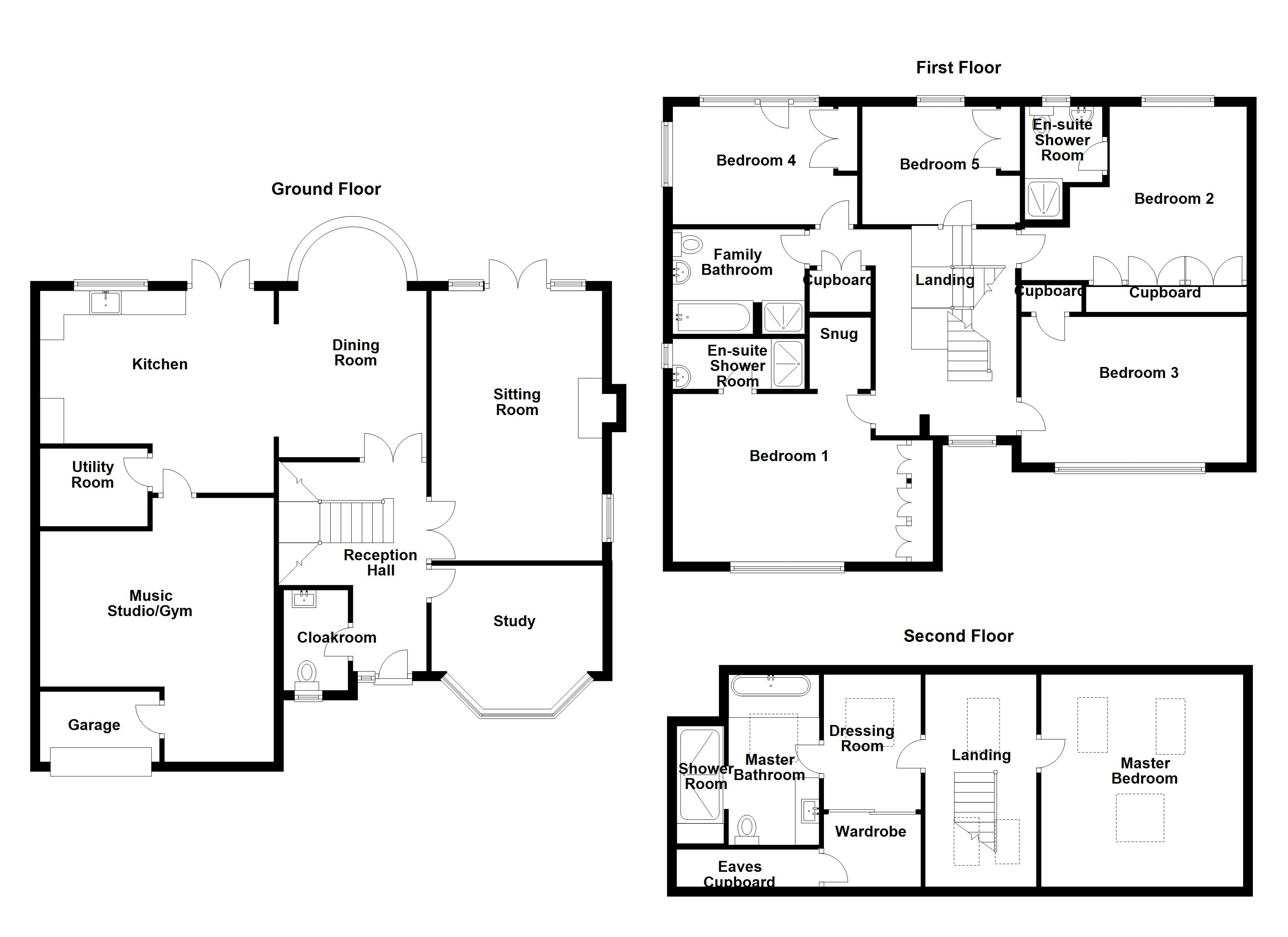6 Bedrooms Detached house for sale in Audley Close, Great Gransden, Sandy SG19 | £ 795,000
Overview
| Price: | £ 795,000 |
|---|---|
| Contract type: | For Sale |
| Type: | Detached house |
| County: | Bedfordshire |
| Town: | Sandy |
| Postcode: | SG19 |
| Address: | Audley Close, Great Gransden, Sandy SG19 |
| Bathrooms: | 4 |
| Bedrooms: | 6 |
Property Description
The property
This large family home has living accommodation arranged across three floors, which includes a stunning reception hall and an architect designed second floor and gallery. The property offers a large well appointed kitchen, separate utility room, music room/gym, study, spacious sitting room and dining room (with distinctive bay window), downstairs cloakroom. On the first and second floor levels there are 6 bedrooms including a Master bedroom and Guest Suite, 3 en-suites and one family bathroom.
Accommodation
reception hall
Double glazed door and window to front aspect, Smart Nest Thermostat (to control heating and water temperature). Smart 'Ring' video doorbell, recently fitted Havwoods white oak engineered flooring (wide plank 22mm deep), light dimmer switch, radiator. Doors leading off to cloakroom.
Cloakroom
Double glazed window to front, low flush toilet, wash hand basin with bespoke fitted cabinetry. Polished tiled flooring.
Study
2.97m x 3.59m (9’8 x 11’9). Bay window to front aspect. Bespoke fitted cabinetry including desk top and shelving, radiator. Recently fitted Havwoods white oak engineered flooring (wide plank 22mm deep).
Living room
5.63m x 3.59 m (18’5 x 11’9). Double glazed French doors opening out to rear garden. Multi fuel wood burning stove, two radiators, inset ceiling lights. Recently fitted Havwoods white oak engineered flooring (wide plank 22mm deep).
Dining room
3.09m extending to 4.69m x 3.16 (10’1 to 15’4 x 10’4). Polished tiled flooring, large double glazed bay window with feature window seat and cupboard under.
Kitchen
4.11m reducing to 3.06m x 4.88m (13’5 to 10’ x 16’). Double glazed door and window to rear, bespoke fitted cabinetry with matching dresser and base level units, extensive work surfaces incorporating a Belfast sink, range cooker with extractor hood over. Wall mounted oil fired boiler, polished tiled flooring. Doors to: -
utility room
1.59m x 2.41m (5’2 x 7’10). Polished tiled flooring, space for a dryer/washing machine.
Music room/gym
3.22m extending to 5.48m max x 4.94m reducing to 2.61m (10’6 to 17’11 x 16’2 to 8’6). Inset ceiling lights. Door to: -
store room
1.65m x 2.43m (5’4 x 7’11). ‘Up & over’ main door to front.
First floor landing
Split landing with stairs to second floor, radiator, inset ceiling lights, double glazed window to front, airing cupboard, Recently fitted Havwoods white oak engineered flooring (wide plank 22mm deep), Staircase leading to second floor landing, doors off to: -
bedroom 1 (master)
3.50m x 4.28m (11’5 x 14’). Double glazed window to front. Bespoke fitted cabinetry including fitted triple wardrobes, light dimmer switch, radiator.
Ensuite
Double glazed window to side, pedestal wash hand basin, low flush toilet, shower cubicle, radiator.
Walk in wardrobe/snug
1.45m x 1.27m (4’9 x 4’2). Walk in wardrobe/snug with bespoke fitted cabinetry. Internal lighting.
Bedroom 2
3.79m x 2.82m extending to 4.24m maximum (12’5 x 9’3 to 13’10). Double glazed window to rear. Fitted wardrobes to one wall, radiator.
Ensuite
Double glazed window to rear, two piece suite comprising shower cubicle, pedestal wash hand basin, radiator.
Bedroom 3
2.45m x 3.85m reducing to 3.29m (8’ x 12’7 to 10’9). Double glazed window to front, built in double wardrobe, radiator.
Bedroom 4
3.25 x 3.28m (10’7 x 10’9) Dual aspect double glazed windows to rear and side elevations, built in double wardrobe, radiator.
Bedroom 5
2.75m x 3.28m (9’ x 10’9). Double glazed window to rear, built in double wardrobe, fitted book case, radiator.
Family bathroom
A 4 piece bathroom suite, shower cubicle, pedestal wash hand basin, panelled bath, low flush toilet, radiator.
Second floor
guest suite (master bedroom)
4.43m x 4.21m (14’6 x 13’9). Sloped ceiling, dual aspect top hung, extra large picture Velux windows (for extra head space and viewing area) boasting fabulous views overlooking Great Gransden, integrated speaker sound system, radiator.
Dressing room
Top hung, extra large picture Velux window (for extra head space and viewing area) to rear aspect, large walk in wardrobe with internal hatch opening into eaves loft void, radiator, inset ceiling lights.
Luxury bathroom
Top hung, extra large picture Velux window (for extra head space and viewing area) to rear aspect, wash hand basin with bespoke fitted cabinetry, low flush toilet, walk in double shower cubicle, extra large double ended bath, fully tiled walls, inset ceiling lights, heated towel radiator, shaver point.
Agents note
All bedrooms have been recently refitted with luxury carpets and fibre broadband is also connected to the property.
Outside
The property is positioned off a private shared driveway and occupies a corner plot with double width driveway to front and fully enclosed rear garden. The large front garden includes an established apple tree and the rear garden is laid to lawn, also featuring a variety of established trees including a Mirabelle plum.
Location
Great Gransden is a highly sought-after village surrounded by picturesque countryside. The village is conveniently located about 7 miles from St Neots and about 11 miles from Cambridge. The village has a highly regarded primary school, a thatched pub, Church, village shop with post office and some local amenities. There are mainline stations in St Neots (about 7 miles away and offering a regular service into London Kings Cross taking about 40 minutes), Cambridge and Huntingdon and by road, links to the M11 motorway and A1(M) via the A428.
EPC band: D
Property Location
Similar Properties
Detached house For Sale Sandy Detached house For Sale SG19 Sandy new homes for sale SG19 new homes for sale Flats for sale Sandy Flats To Rent Sandy Flats for sale SG19 Flats to Rent SG19 Sandy estate agents SG19 estate agents



.png)











