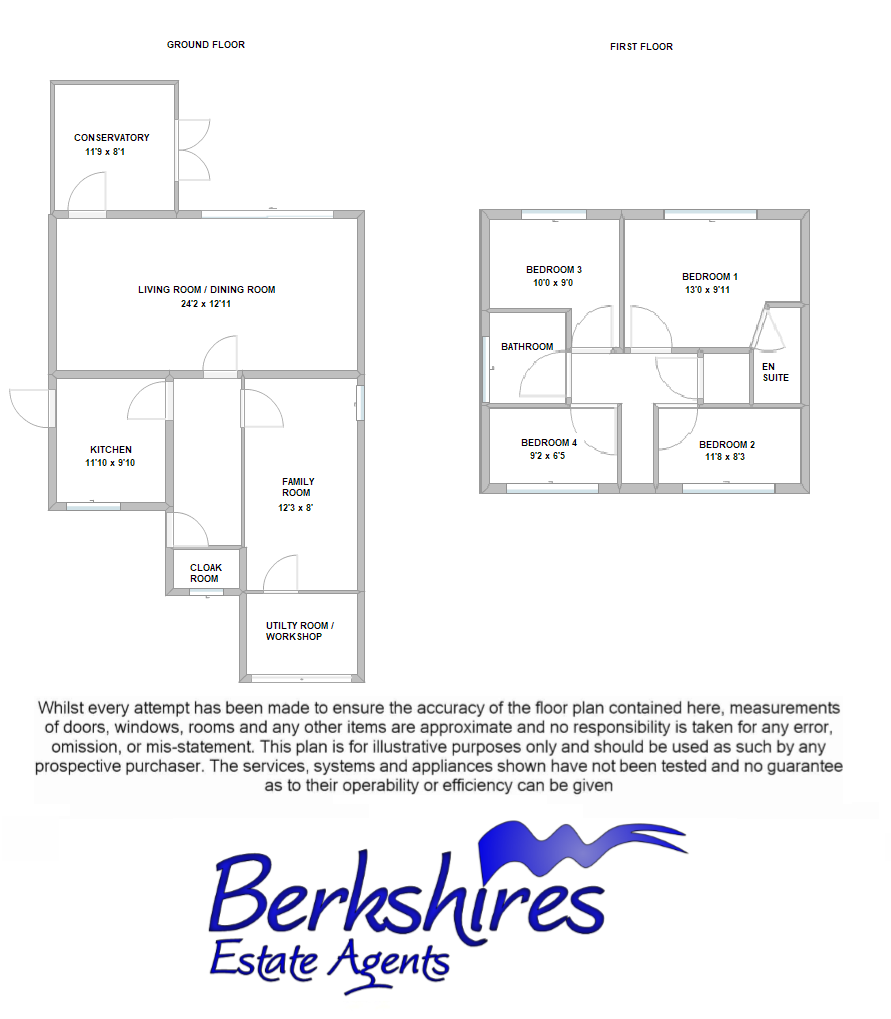4 Bedrooms Detached house for sale in Audley Way, Ascot SL5 | £ 615,000
Overview
| Price: | £ 615,000 |
|---|---|
| Contract type: | For Sale |
| Type: | Detached house |
| County: | Windsor & Maidenhead |
| Town: | Ascot |
| Postcode: | SL5 |
| Address: | Audley Way, Ascot SL5 |
| Bathrooms: | 2 |
| Bedrooms: | 4 |
Property Description
Entrance hall: - Stairs to first floor, radiator, herringbone block wood flooring, door to:
Cloakroom: - Front aspect, frosted double glazed window, low level WC, wall mounted wash hand basin, part tiled walls.
Kitchen:- (11'10 x 9'10) Double aspect with 1.5 bowl sink unit with cupboards and drawer under. Adjoining working surfaces with cupboards and drawers under, inset gas hob with stainless steel Neff extractor hood, built-in electric oven. Space for dishwasher, part-tiled walls, wall-mounted recently installed Worcester gas-fired boiler for domestic hot water and central heating, Vinyl flooring, trades door to garden.
Family room: - (12'3 x 8) Single aspect, fitted cupboard to one wall with sliding doors, laminate wood flooring door to :
Utility room: - With working surfaces, having space for & plumbing for washing machine, space for tumble dryer, eye-level cupboard, radiator, space for upright fridge & Freezer, up and over garage door to front.
Living room: - (24'2 x 12'11) Coved ceiling, two radiators, open display shelving, TV ledge runs the full width of the room at one end and at the other end there is a range of built-in floor to ceiling open shelving incorporating cupboards and mirrors, herringbone wood block floor which we are advised is under the current fitted carpet. Sliding patio door opens to patio and garden. Access to:
Conservatory: - (11'9 x 8'1) Triple aspect glazed on three sides and having a tent -effect ceiling. Double doors open to the terrace and rear garden.
Landing: - Access to loft space, airing cupboard housing lagged copper cylinder, front aspect double glazed window
bathroom: - Single aspect double glazed frosted window, a three piece suite consisting a deep paneled bath, with central mixer tap and separate Aqualisa shower. Low-level W.C. With concealed cistern, wash hand basin with cupboards under, built-in medicine cupboard, electric shaver point, chrome plated ladder-style radiator, tiled walls.
Bedroom 1: - (13'0 x 9'11) Rear aspect, radiator, built-in mirror fronted floor to ceiling cupboards. Door to :
En-suite shower room with tiled walls having white low-level W.C. Suite, pedestal wash hand basin, down-lights, chrome plated heated towel rail, shower cubicle with Aqualisa shower.
Bedroom 2: - (11'8 X 8'3) Front aspect, double glazed windows, radiator.
Bedroom 3: - (10'0 x 9'0) Rear aspect, double glazed windows, radiator.
Bedroom 4: - (9'2 x 6'3) Front aspect, double glazed windows, radiator.
Outside: - To the front, a driveway for two cars leading to the garage/utility room. A mature lawn with path to the front porch. Access on both sides of the house secured by gates. To the rear, the gardens are mature with trees and hedging around the borders and a patio area. Also a garden shed and outside tap.
Property Location
Similar Properties
Detached house For Sale Ascot Detached house For Sale SL5 Ascot new homes for sale SL5 new homes for sale Flats for sale Ascot Flats To Rent Ascot Flats for sale SL5 Flats to Rent SL5 Ascot estate agents SL5 estate agents



.png)







