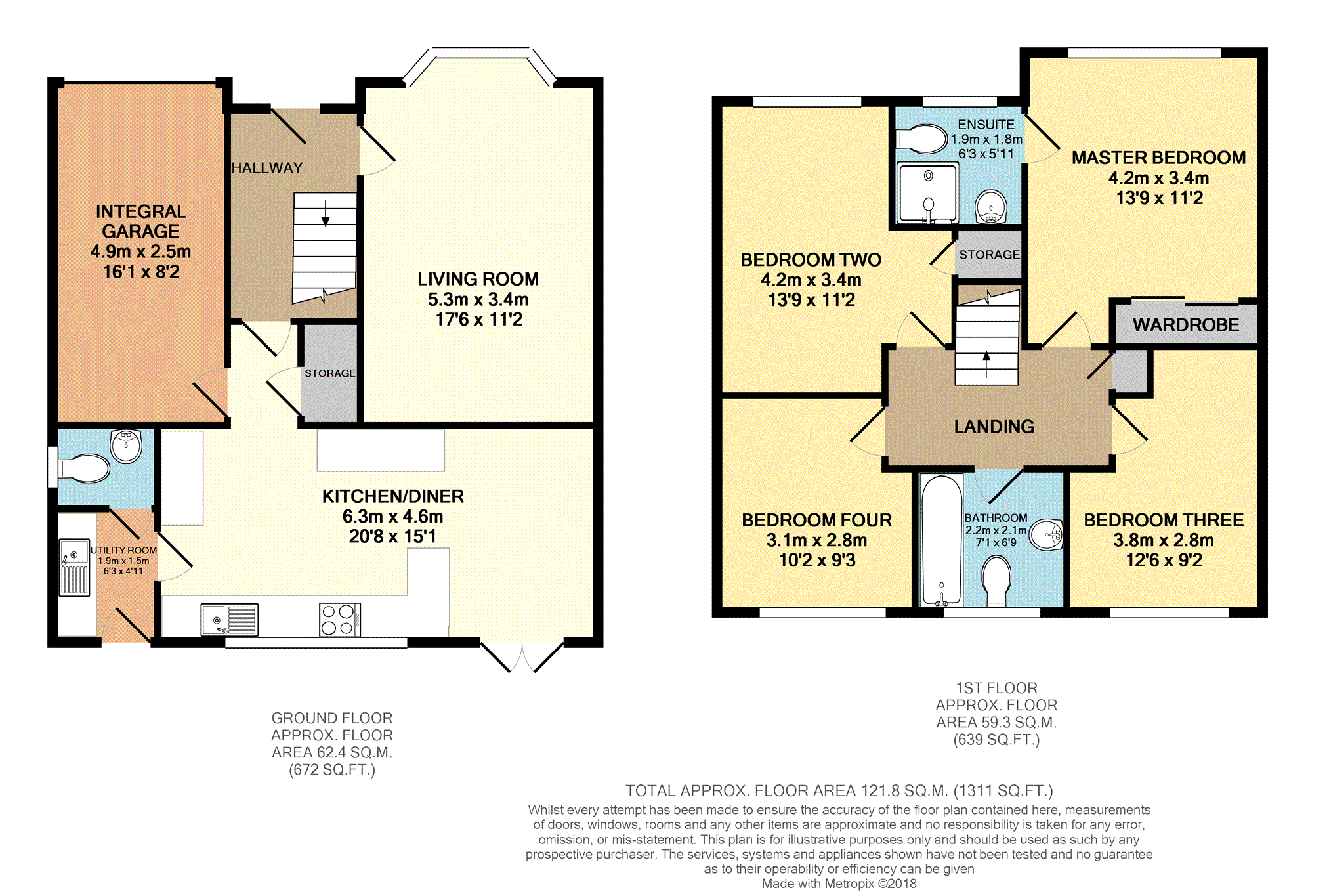4 Bedrooms Detached house for sale in Austin Close, Lindley, Huddersfield HD3 | £ 300,000
Overview
| Price: | £ 300,000 |
|---|---|
| Contract type: | For Sale |
| Type: | Detached house |
| County: | West Yorkshire |
| Town: | Huddersfield |
| Postcode: | HD3 |
| Address: | Austin Close, Lindley, Huddersfield HD3 |
| Bathrooms: | 1 |
| Bedrooms: | 4 |
Property Description
Book A viewing 24/7, call or visit
Immaculately presented four bedroom detached family home set in Lindley.
This spacious property was built in 2013 and offers everything you would expect from a modern property such as a spacious kitchen/diner, garage and drive, four generous bedrooms, utility and a large rear garden.
This sough after location is within the catchment of several well regarded local school and is just a short walk away from Lindley Village Centre which has a variety of shops, bars and restaurants, the property is also close to the main road networks such as the M62 for easy communting.
Entrance Hall
Double glazed entrance door, carpet flooring, radiator, light to ceiling, stairs to the first floor and a door to access the living room.
Living Room
3.4m x 4.9m + bay window
Front facing double glazed bay window, carpet flooring, radiator, wall and ceiling lights.
Kitchen/Diner
6.3m x 3.1m
Fitted kitchen with a range of wall and base units, worktops with matching up stands, stainless steel sink and drainer with mixer tap, electric double oven, electric hob with a stainless steel splash back and extractor above, integrated fridge/freezer, plinth heaters, plumbing for a dishwasher, rear facing double glazed window and double glazed patio doors which lead out to the garden, radiator, vinyl flooring and LED spot lighting in the kitchen area with carpet and a ceiling light in the dining area, useful storage cupboard and doors to access the utility room and integral garage.
Utility Room
Wall and base units with work top and stainless steel sink and drainer, plumbing for a washing machine, vinyl flooring, plinth heater, light to ceiling, extractor fan, rear entrance door and a door to access the ground floor w.C.
W.C.
Side facing double glazed window, vinyl flooring, light to ceiling, low flush w.C and a wash basin.
First Floor Landing
Carpet to the stairs and landing, light to ceiling, airing cupboard and doors to the bedrooms and bathroom.
Master Bedroom
3.4m x 4.2m
Front facing double glazed window, carpet flooring, radiator, light to ceiling, fitted wardrobes with sliding mirror doors and a door to the en-suite shower room.
En-Suite
Glass shower cubical with a mains fed mixer shower, wash basin, w.C, front facing double glazed window, vinyl flooring, part tiled walls, radiator, light to ceiling and an extractor fan.
Bedroom Two
3.4m max x 4.2m max
Front facing double glazed window, carpet flooring, radiator, light to ceiling and a useful storage cupboard.
Bedroom Three
2.8m max x 3.9m max
Rear facing double glazed window, carpet flooring, radiator and a light to ceiling.
Bedroom Four
2.9m x 3.1m
Rear facing double glazed window, carpet flooring, radiator and a light to ceiling.
Bathroom
Bath with mixer tap with shower attachment, w.C, wash basin, rear facing double glazed window, vinyl flooring, part tiled walls, radiator, extractor fan and LED spot lighting.
Integral Garage
2.4m x 5.1m
Up and over door to the front, internal access door to the kitchen, power and light.
Outside
To the front of the property is a driveway with parking for two cars, lawned garden and a paved path leading to the gated rear.
To the rear is a generous lawned garden with bark path, paved patio, garden shed and a metal garden store, raised beds and a well establish shrub border.
Property Location
Similar Properties
Detached house For Sale Huddersfield Detached house For Sale HD3 Huddersfield new homes for sale HD3 new homes for sale Flats for sale Huddersfield Flats To Rent Huddersfield Flats for sale HD3 Flats to Rent HD3 Huddersfield estate agents HD3 estate agents



.png)











