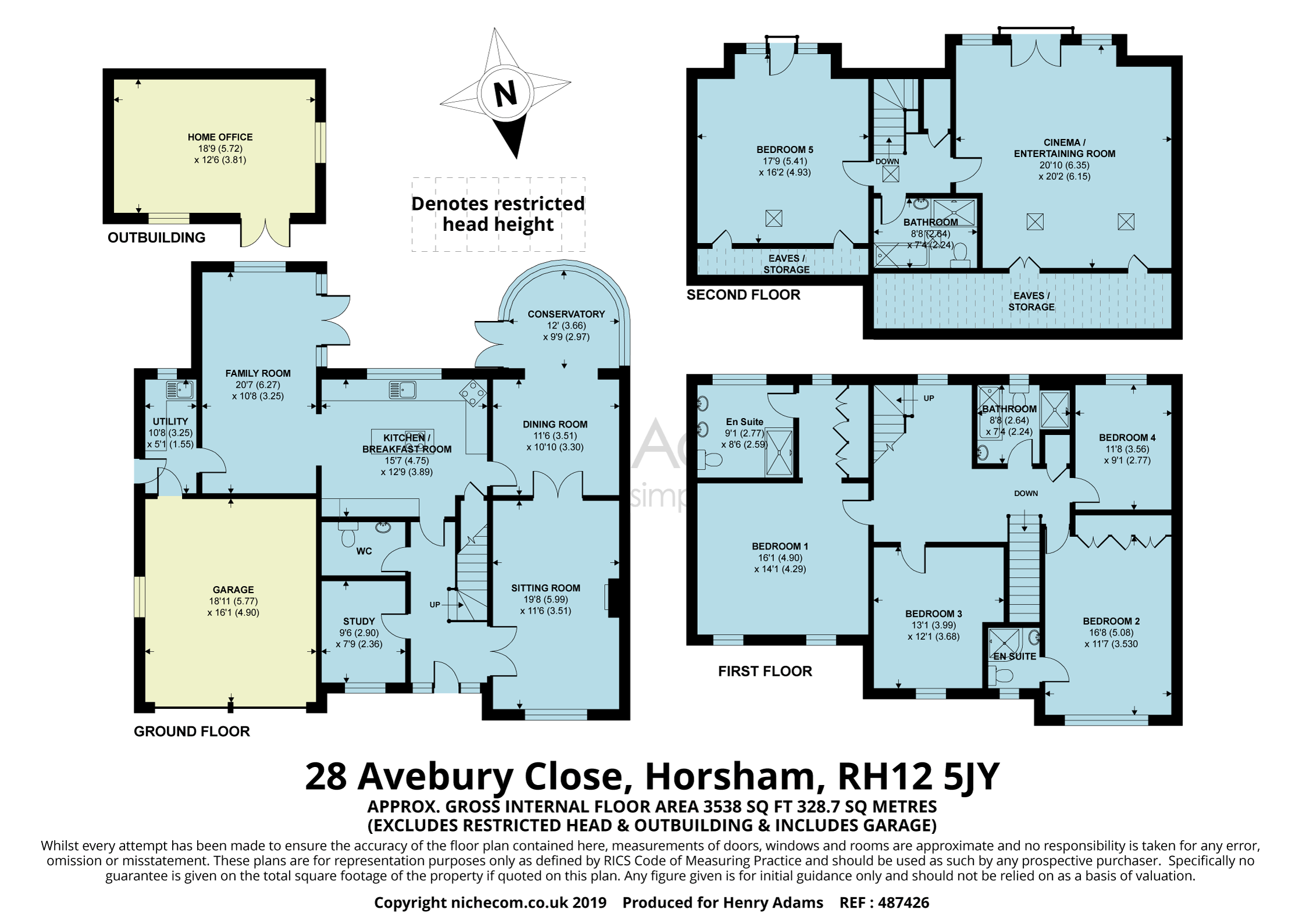5 Bedrooms Detached house for sale in Avebury Close, Horsham RH12 | £ 900,000
Overview
| Price: | £ 900,000 |
|---|---|
| Contract type: | For Sale |
| Type: | Detached house |
| County: | West Sussex |
| Town: | Horsham |
| Postcode: | RH12 |
| Address: | Avebury Close, Horsham RH12 |
| Bathrooms: | 4 |
| Bedrooms: | 5 |
Property Description
A beautifully presented and substantial family home situated on the popular northern side of Horsham offering access to Littlehaven mainline station, the A24 commuter route to London Gatwick, Brighton and a selection of well-regarded local schools.
Offering a well thought out blend of both living and bedroom space this property offers substantial accommodation arranged over three floors totalling 3538 ft.²
To the ground floor the reception hallway welcomes you and has double doors leading through to the principal sitting room which enjoys an aspect to the front of the property and an inset gas fireplace provides a superb focal point. The kitchen breakfast room is finished to a high specification with Corian work services throughout with contrasting wall and base units and integrated Miele appliances, including six induction hob rings and two full sized ovens. There is a central workstation island which doubles up as a breakfast bar. The kitchen opens up into a family room which enjoys double doors stepping directly onto the rear garden terrace and there is an attaching convenient utility room. Further space to the ground floor includes a formal dining room which leads through to the conservatory where you can enjoy fine views over the rear garden terrace. Also of note is the study, downstairs cloakroom and direct access to the double garage.
To the first floor the master bedroom suite has an aspect to the front of the property, a walk-through dressing room area and a well-equipped luxury ensuite shower room with twin washbasins, large walk-in shower and low-level WC. The second bedroom suite enjoys a selection of fitted wardrobes and has an ensuite shower room. There are two further bedrooms to the first floor plus a family bathroom. Also of note is the generous landing space which provides an area which could be ideal as a reading room or workstation area.
The stairs lead to the second floor which includes Bedroom five and a spacious bathroom with a large shower cubicle and separate bath. Additionally there is the cinema / entertaining room with a fully integrated bar. Both rooms have Juliet balconies overlooking the rear garden and wooded area beyond. The Velux windows in both rooms ensure the rooms are light and bright. There is plenty of eaves storage space on the second floor.
Driveway parking provides space for several vehicles to the front and leads to the double garage which has integrated power and lighting and electrically operated roller doors. The front garden is predominantly laid to lawn with mature shrubs and hedging. The front bricked path runs level around the entire property and is securely gated at both sides.
The rear garden has a sandstone terrace area running the width of the rear elevation. Steps lead to a level lawn which then lead to a sunny decking area and ‘HomeLodge’, ideal for a study, work office or studio. Mature shrubs encompass the garden with a further outlook to the rear of a mature wooded area.
Entrance hall
WC
study
sitting room
dining room
conservatory
kitchen / breakfast room
family room
utility
landing
bedroom 1
bedroom 1 en-suite
bedroom 2
bedroom 2 en-suite
bedroom 3
bedroom 4
bathroom
bedroom 5
bathroom
cinema / entertaining room
double garage
home office
garden
driveway parking for several cars
Details correct: June 19
Property Location
Similar Properties
Detached house For Sale Horsham Detached house For Sale RH12 Horsham new homes for sale RH12 new homes for sale Flats for sale Horsham Flats To Rent Horsham Flats for sale RH12 Flats to Rent RH12 Horsham estate agents RH12 estate agents



.png)










