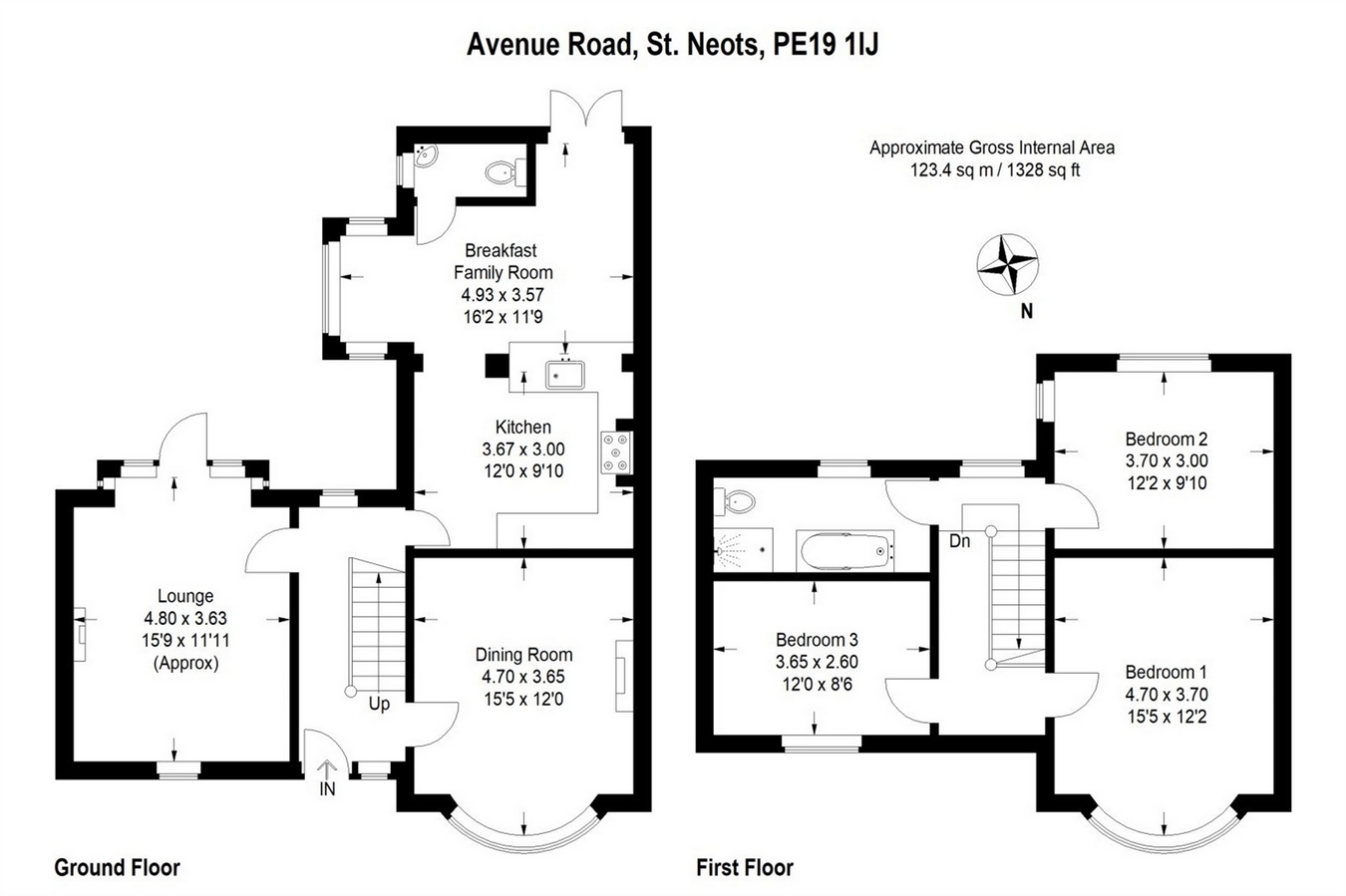3 Bedrooms Detached house for sale in Avenue Road, St. Neots PE19 | £ 500,000
Overview
| Price: | £ 500,000 |
|---|---|
| Contract type: | For Sale |
| Type: | Detached house |
| County: | Cambridgeshire |
| Town: | St. Neots |
| Postcode: | PE19 |
| Address: | Avenue Road, St. Neots PE19 |
| Bathrooms: | 0 |
| Bedrooms: | 3 |
Property Description
1930's detached house situated in sought after avenue road within walking distance of st neots train station & town centre.
Three bedrooms, two reception rooms and generous open plan kitchen family room.
South facing walled garden.
Ground floor cloakroom.
Ground Floor
Timber door with stained glass window to
Entrance Hall
stairs to the First Floor Landing, coved ceiling, tiled floor, radiator, window to the rear aspect, under stairs storage cupboard
Sitting Room or Dining Room
4.65m x 3.65m (15' 3" x 12') bay window to the front aspect, coved ceiling, radiator, feature fireplace, parquet flooring
Lounge
4.90m x 3.63m (16' 1" x 11' 11") frosted circular window to the front, square bay with windows and glazed door to the rear garden, coved ceiling, laminate wood flooring, TV point, fireplace with log burner
Kitchen
3.66m x 3.01m (12' x 9' 11") base and eye level cupboards, drawer units, work surfaces with tiled splash backs, stainless steel one and a half owl sink unit, integrated dishwasher, plumbing for automatic washing machine, Rangemaster oven, space for fridge freezer, wine cooler, window to the side aspect, radiator, tiled floor, open through to
Family Room & Breakfast Room
4.93m x 3.55m (16' 2" x 11' 8") max. Square bay with windows to the side and rear aspect, French doors to the rear garden, radiator, tiled floor
Cloakroom
close coupled W.C, wash hand basin, frosted window, tiled floor
First Floor
First Floor Landing
coved ceiling, window to the rear aspect
Bedroom One
4.76m x 3.67m (15' 7" x 12') max. Bay window to the front aspect, coved ceiling, radiator
Bedroom Two
3.66m x 3.04m (12' x 10') windows to the side and rear aspect, radiator, coved ceiling, loft access
Bedroom Three
3.64m x 2.61m (11' 11" x 8' 7") window to the front aspect, coved ceiling, radiator
Bathroom
3.62m x 1.56m (11' 11" x 5' 1") half height tiling, bath, fully tiled shower enclosure, close coupled W.C, vanity unit with wash basin, frosted window, radiator, tiled floor
Outside
off road parking to the front. At the rear there is a south facing walled garden with mature and established plants and shrubs, laid mainly to lawn with a full width paved patio, timber garden shed, outside light and tap and gated pedestrian access to the front
agents note
Planning Permission was granted for extensions to both ground and first floor, increasing reception space and adding a bedroom.
This Planning Permission has now expired
Property Location
Similar Properties
Detached house For Sale St. Neots Detached house For Sale PE19 St. Neots new homes for sale PE19 new homes for sale Flats for sale St. Neots Flats To Rent St. Neots Flats for sale PE19 Flats to Rent PE19 St. Neots estate agents PE19 estate agents



.png)











