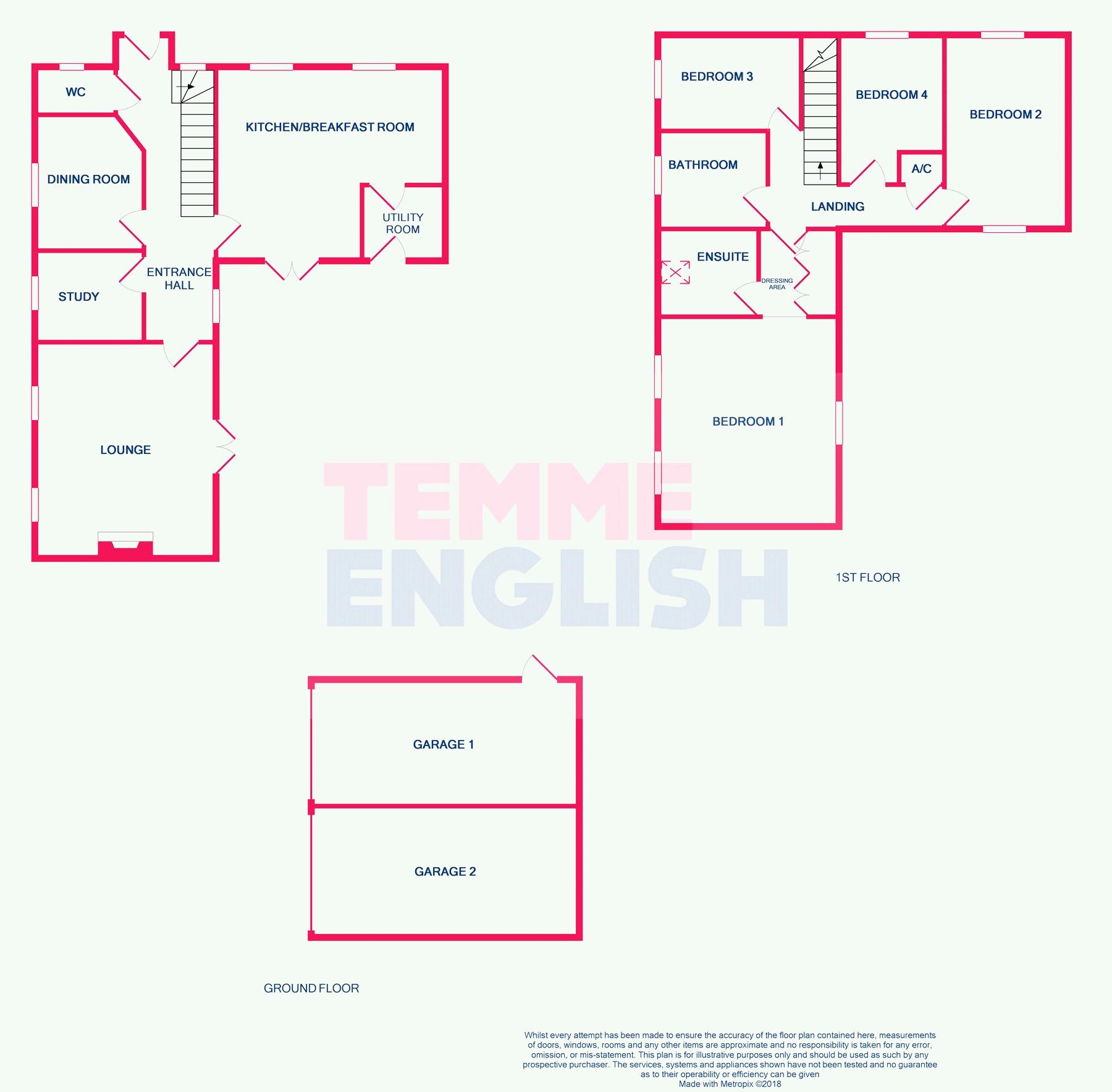4 Bedrooms Detached house for sale in Avitus Way, Highwoods, Colchester CO4 | £ 340,000
Overview
| Price: | £ 340,000 |
|---|---|
| Contract type: | For Sale |
| Type: | Detached house |
| County: | Essex |
| Town: | Colchester |
| Postcode: | CO4 |
| Address: | Avitus Way, Highwoods, Colchester CO4 |
| Bathrooms: | 2 |
| Bedrooms: | 4 |
Property Description
Offered for sale with no onward chain is this four-bedroom detached family home. The property is ideally located on the Myland Development to the North of Colchester which is renowned for fantastic Schooling including The Gilberd Senior School, A12 access, several business park and an array of local amenities. Internally this vast accommodation comprises of a good-sized lounge, kitchen/breakfast room, separate dining room, a study and cloakroom all on the ground floor. The first floor offers four good sized bedrooms with an en-suite to the master and a family bathroom. A fully enclosed garden can be found to the rear of the property which gives access to a double garage.
Entrance Hall
Double glazed window to front and side aspect, radiator, doors to;
Cloakroom
Double glazed window, low level WC, wash hand basin, radiator
Study (9' 6'' x 8' 0'' (2.90m x 2.44m))
Double glazed window to side aspect, radiator
Lounge (15' 5'' x 12' 3'' (4.70m x 3.73m))
Two double glazed windows to side aspect, double glazed french doors to garden, radiator, feature fire place
Dining Room (9' 9'' x 8' 7'' (2.97m x 2.62m))
Double glazed window to side aspect, radiator
Kitchen/Breakfast Room (16' 3'' x 13' 8'' Max (4.95m x 4.16m max))
Two double glazed windows to front aspect, a range of eye and base level units with roll top work surfaces, inset stainless steel sink and drainer unit, tiled splash back, built in electric over and hob and extractor over, space for further appliances, radiator, double glazed french doors to garden, door to;
Utility Room (5' 8'' x 5' 7'' (1.73m x 1.70m))
Eye and base level units with roll top work surfaces, inset stainless steel sink and drainer unit, space and plumbing for washing machine and tumble-dryer, radiator, door to garden
First Floor Landing
Double glazed window to rear aspect, radiator, airing cupboard, doors to;
Master Bedroom (15' 5'' x 12' 3'' (4.70m x 3.73m))
Two double glazed window to side aspect, two radiators, built in wardrobes
En-Suite Shower Room
Double glazed velux window, shower cubical, low level WC, wash hand basin, part tiled walls, radiator
Bedroom Two (13' 9'' x 8' 0'' (4.19m x 2.44m))
Double glazed windows to front and rear aspect, radiator, built in wardrobes
Bedroom Three (11' 8'' x 6' 8'' (3.56m x 2.03m))
Double glazed window to side aspect, radiator, loft hatch
Bedroom Four (10' 5'' x 7' 2'' (3.17m x 2.18m))
Double glazed window to front aspect, radiator, built in wardrobes
Family Bathroom
Double glazed window to side aspect, panel bath, shower cubical, low level WC, wash hand basin, part tiled walls, shaving point
Outisde
Rear garden with patio area and the rest being laid to lawn, enclosed by fence panelling. Double garage with up and over doors, power and light
Property Location
Similar Properties
Detached house For Sale Colchester Detached house For Sale CO4 Colchester new homes for sale CO4 new homes for sale Flats for sale Colchester Flats To Rent Colchester Flats for sale CO4 Flats to Rent CO4 Colchester estate agents CO4 estate agents



.png)











