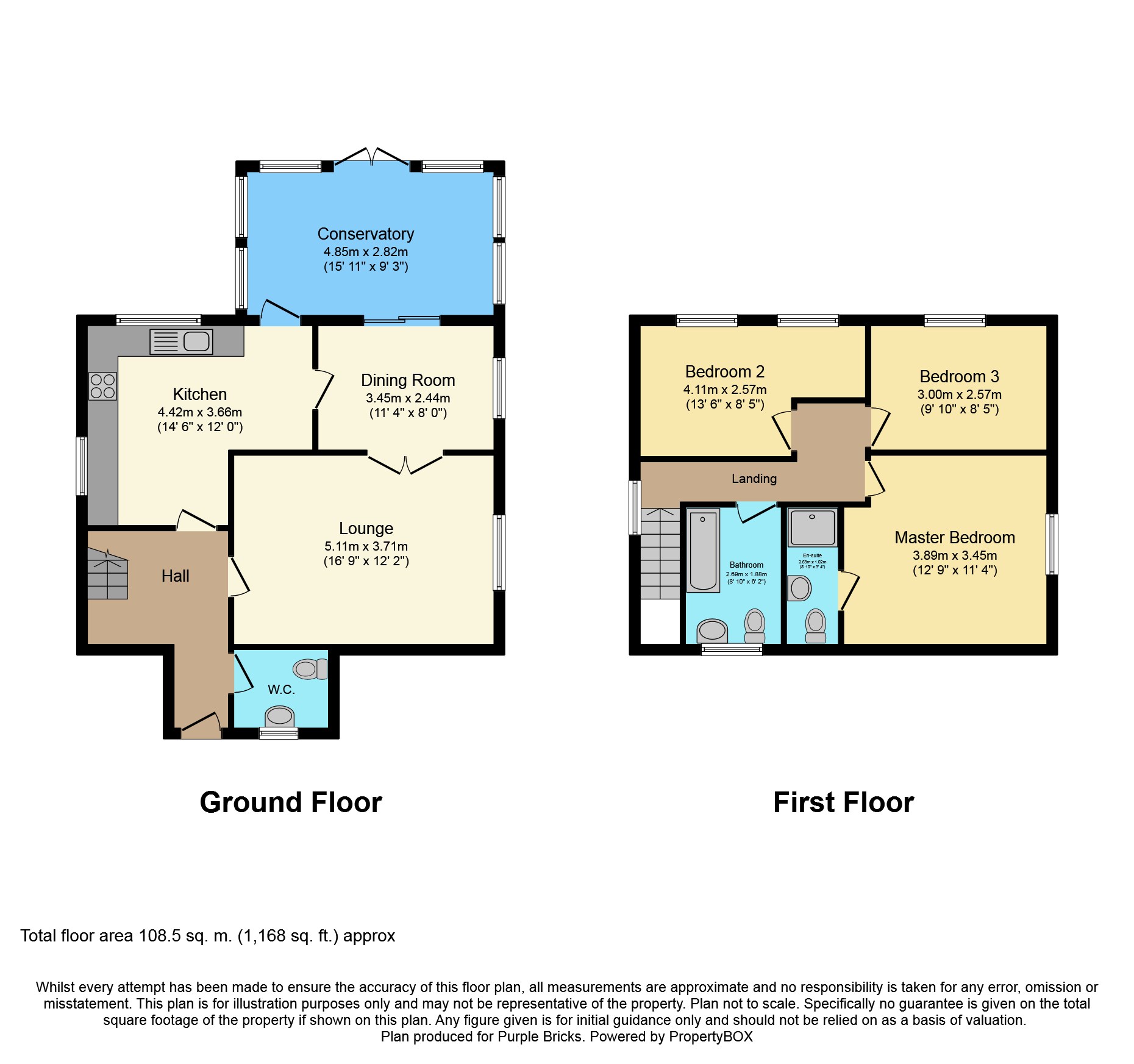3 Bedrooms Detached house for sale in Avocet Close, Colchester CO5 | £ 400,000
Overview
| Price: | £ 400,000 |
|---|---|
| Contract type: | For Sale |
| Type: | Detached house |
| County: | Essex |
| Town: | Colchester |
| Postcode: | CO5 |
| Address: | Avocet Close, Colchester CO5 |
| Bathrooms: | 1 |
| Bedrooms: | 3 |
Property Description
Guide price £400,000-£425,000.
This extremely well presented detached home with a garage and off street parking is excellently located for both the shops and the mainline train station. Located at the end of a quiet cul de sac this home offers plenty of living space on both floors with three bedrooms to the first floor. The master bedroom has an en suite, the main bathroom comprises of a modern white suite. The ground floor is impressive with a lounge and separate dining room. The conservatory overlooks the garden and acts as a third reception room/second sitting room and is a beautiful spot to enjoy a summer evening. The kitchen is of a good size with plenty of cupboard space, it benefits from integrated appliances and there is ample room for a breakfast table and chairs. Externally the house is like no other it has a rear garden that wraps around the house. The maximum measurements of the garden are 51ft x 70ft approximately. The side garden offers room for extension making this a home you can live in and adapt for many years to come.
Location
Avocet Close is a cul de sac off Heron Road. It is located off Kelvedon High Street and therefore is walking distance from the shops, school and Train Station. Kelvedon is a Village with impressive links to London via the A12 and Mainline Station with direct links to London Liverpool Street. The village centre is vibrant and offers many amenities pubs and restaurants. Kelvedon has its own Primary School and the neighboring village of Coggeshall is home to the popular Honeywood Community Science School and Tiptree offers Thurstable Secondary School.
Lounge
Upvc window to side, radiator, feature fire place with an open fireplace and double doors to dining room.
Downstairs Cloakroom
Upvc opaque window to side, toilet, wash hand basin and radiator.
Kitchen
Family sized kitchen, plenty of space and storage cupboards, suitable for a table and chairs making a kitchen breakfast room.
Dining Room
Upvc sliding doors to the conservatory, wood effect flooring and radiator.
Conservatory
Upvc windows to rear and side, upvc French doors to rear and laminate flooring. Offers extra reception space.
Bedroom One
Double bedroom offering a Upvc window to rear and radiator,
En -suite shower room includes laminate flooring, part tiled walls, shower cubicle, toilet, wash hand basin and stainless steel heated towel rail.
Bedroom Two
Double bedroom looking out onto the garden, Two upvc windows to rear and radiator.
Bedroom Three
Double bedroom, Upvc window to rear and radiator.
Family Bathroom
Generous sized bathroom, upvc window to front, Karndean flooring. Comprising white three piece suite including bath with stainless steel over-head shower and screen, toilet and ash hand basin with underneath cupboard. Stainless steel heated towel rail.
Garden
The garden is L shaped and wraps around the property, there is a decked terraced area and the remainder is laid to lawn. The maximum width is 51ft and the depth of the garden is 70ft narrowing to 38ft. The garden to the side offers room for a potential extension subject to planning.
Property Location
Similar Properties
Detached house For Sale Colchester Detached house For Sale CO5 Colchester new homes for sale CO5 new homes for sale Flats for sale Colchester Flats To Rent Colchester Flats for sale CO5 Flats to Rent CO5 Colchester estate agents CO5 estate agents



.png)











