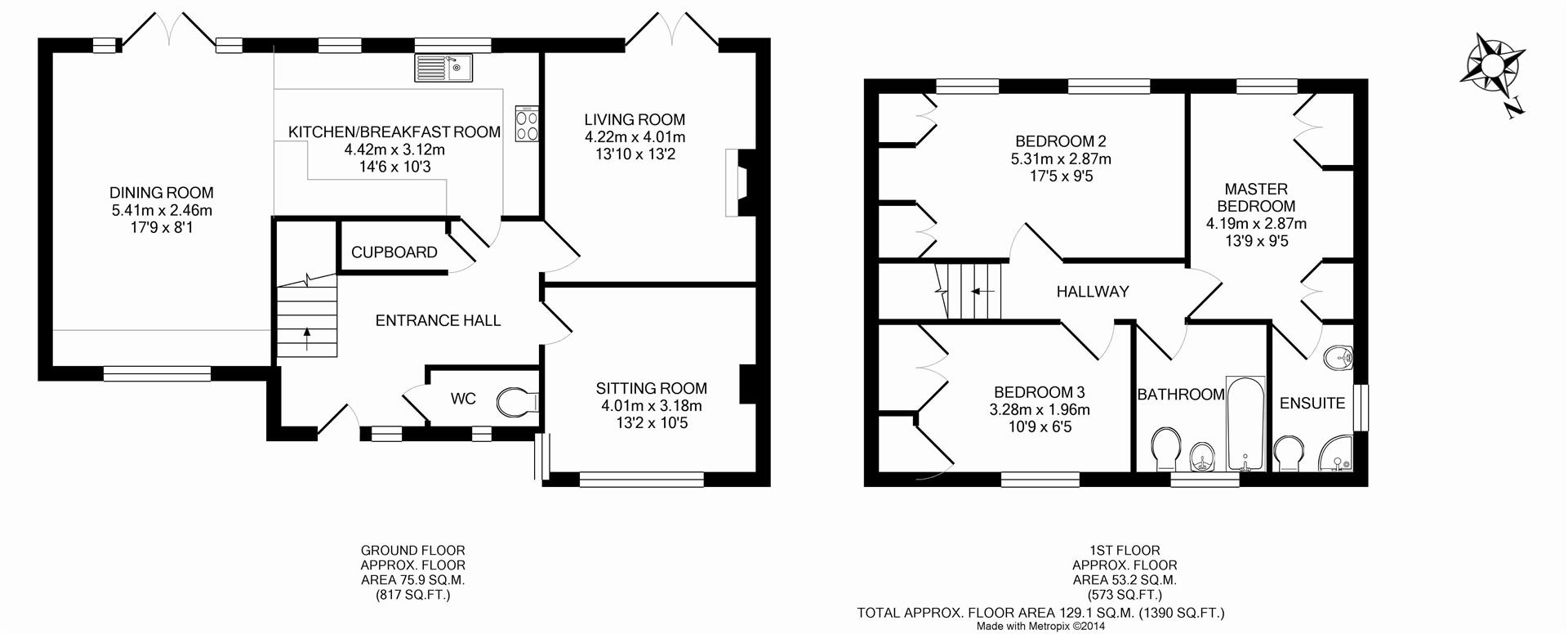3 Bedrooms Detached house for sale in Avonwood Close, Shirehampton, Bristol BS11 | £ 449,950
Overview
| Price: | £ 449,950 |
|---|---|
| Contract type: | For Sale |
| Type: | Detached house |
| County: | Bristol |
| Town: | Bristol |
| Postcode: | BS11 |
| Address: | Avonwood Close, Shirehampton, Bristol BS11 |
| Bathrooms: | 2 |
| Bedrooms: | 3 |
Property Description
A very well presented modern detached family home situated at the end of a quiet cul-de-sac close to Shirehampton high street. The light and airy accommodation is arranged over two floors and briefly comprises: Entrance hall, cloakroom WC, living room, sitting room, dining room and open plan kitchen/breakfast room all to the ground floor, with three good sized bedrooms (master with en-suite) and a family shower room to the first floor.
The current owners have much improved the original four bedroom design by opening up two bedrooms in to a large impressive double bedroom, but this could easily be changed back to two separate rooms if desired. The original garage has also been cleverly converted in to a spacious dining room which is open plan to the re-fitted kitchen/breakfast room as well as having french doors that open to a lovely enclosed private rear garden. Double wrought iron gates which are electronic and enclose the front garden and driveway to complete the package.There is also a security camera surrounding the property. Viewing is essential to fully appreciate this lovely family home, book your appointment today!
Viewing is highly recommended to fully appreciate the accommodation on offer here. Call, Click or Come in and visit our experienced sales team /
Tenure: Freehold
Local Authority: Bristol Council Tel: Council Tax Band: Tbc
Services: Mains Water, Drainage, gas and Electric.
Storm Porch
UPVC double glazed front door to entrance hall.
Entrance Hall
Oak effect flooring, double radiator, coved ceiling, stairs to first floor landing with under stairs storage cupboard, doors to all principle rooms.
Cloakroom Wc
White low level WC, radiator, tiled floor, fully tiled walls, coved ceiling, obscure double glazed window to front.
Sitting Room (4.01m x 3.18m (13'2" x 10'5"))
Oak effect flooring, double glazed windows to front and side, coved ceiling and double radiator.
Living Room (4.22m x 4.01m (13'10" x 13'2"))
Ornate coved ceiling with ceiling rose, double radiator, chimney breast with contemporary wall mounted fire, double glazed french doors opening to the rear garden.
Open Plan Kitchen/Breakfast Room (4.42m x 3.12m (14'6" x 10'3"))
Oak effect flooring, two double glazed windows overlooking the rear garden, coved ceiling, a range of oak eye level and base units and drawers with worktop incorporating a double stainless steel sink with mixer taps, two built in stainless steel electric ovens, stainless steel five burner gas hob, stainless steel cooker hood, integrated fridge, freezer and dish washer, Worcester Bosch gas boiler, open plan to the dining room.
Dining Room (5.41m x 2.46m (17'9" x 8'1"))
This room was formerly the garage. Oak effect flooring, dual aspect room with double glazed window to front and double glazed french doors opening to the rear garden, open plan to kitchen/breakfast room, coved ceiling, built in oak cupboards with one housing the gas metre.
First Floor Landing
Doors to all first floor accommodation, coved ceiling with ceiling spotlights and loft hatch.
Master Bedroom (4.19m x 2.87m (13'9" x 9'5"))
Double glazed window overlooking the rear garden, radiator, coved ceiling, a range of built in wardrobes, door to en-suite.
En-Suite Shower Room Wc
Re-fitted white suite comprising shower cubicle with shower and glass doors, low level WC and wash basin with vanity unit below, radiator, coved ceiling with ceiling spotlights, contemporary Travetine style tiled floor and walls, wall mounted shaver point.
Bedroom 2 (5.31m x 3.18m (17'5" x 10'5"))
This room was formerly two bedrooms. Two double glazed windows to rear elevation, two double radiators and two built in double wardrobes.
Bedroom 3 (3.28m x 1.96m (10'9" x 6'5"))
Double glazed window to front, coved ceiling with ceiling spotlights and walk in wardrobe.
Family Shower Room
Fully tiled, three piece suite comprising double shower cubicle, pedestal wash hand basin and low level WC, coved ceiling with ceiling spotlights, heated towel rail, obscure double glazed window to front, extractor fan and further overhead storage cupboard.
Front Garden & Driveway
Attractive wrought iron gates opening to an enclosed block paved driveway which provides off road parking for at least two vehicles, with tall shrubs to front adding privacy. Side gateway leading to the rear garden.
Rear Garden
An enclosed and private rear garden laid predominantly to lawn with a patio area with room for table and chairs.
Property Location
Similar Properties
Detached house For Sale Bristol Detached house For Sale BS11 Bristol new homes for sale BS11 new homes for sale Flats for sale Bristol Flats To Rent Bristol Flats for sale BS11 Flats to Rent BS11 Bristol estate agents BS11 estate agents



.png)











