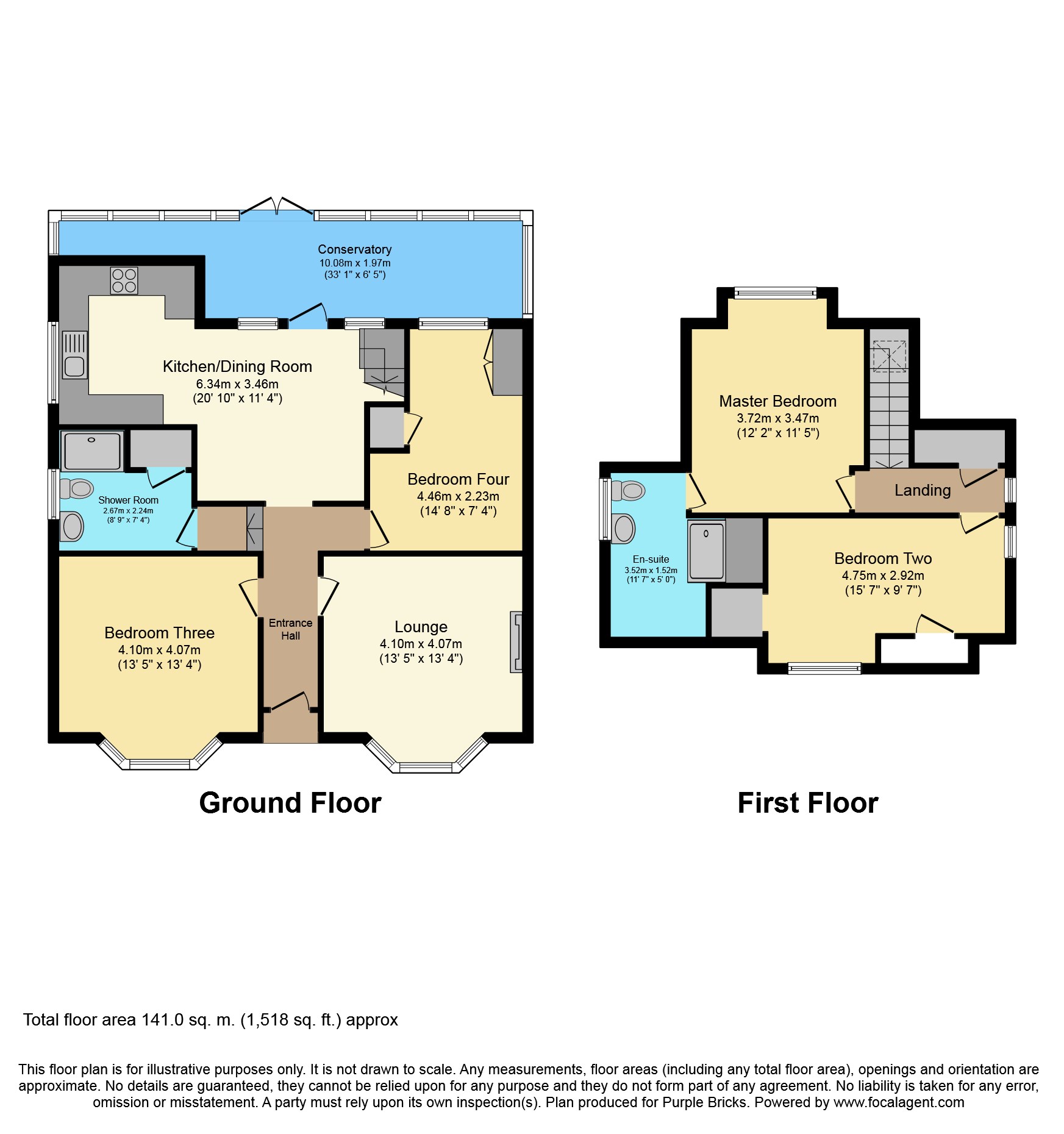4 Bedrooms Detached house for sale in Ayebridges Avenue, Egham TW20 | £ 650,000
Overview
| Price: | £ 650,000 |
|---|---|
| Contract type: | For Sale |
| Type: | Detached house |
| County: | Surrey |
| Town: | Egham |
| Postcode: | TW20 |
| Address: | Ayebridges Avenue, Egham TW20 |
| Bathrooms: | 1 |
| Bedrooms: | 4 |
Property Description
This well presented four double bedroom detached home is situated in a cul-de-sac location. The accommodation comprises of lounge with feature fireplace, 20" kitchen/dining room, conservatory, two double bedrooms to the ground floor and two double bedrooms to the first floor ( master bedroom with en-suite.) Other notable features include a re-fitted downstairs shower room, a re-fitted en-suite, UPVC double glazing, large rear garden, garage and driveway. The property also benefits from being within the catchment area of some of the most popular local schools and is 0.9 miles to Egham railway station. There are also good local road links to the M25, M3 and M4.
Entrance Hall
With doors to lounge, kitchen/dining room, downstairs shower room, bedroom three and bedroom four.
Lounge
13'5"x 13'4"
Front aspect UPVC double glazed bay window. Feature fireplace and radiator.
Kitchen/Dining Room
20'10"x 11'4"
Side aspect UPVC double glazed window. Range of eye and base level units with one and a half sink drainer. Space for range cooker with extractor hood over. Space and plumbing for dishwasher and washing machine and space for upright fridge/freezer. Door to conservatory, radiator and stairs to first floor landing.
Conservatory
33'1"x 6'5"
Part brick and UPVC construction. Tiled flooring, wall mounted electric heater and french doors leading to rear garden.
Bedroom Three
13'5"x 13'4"
Front aspect UPVC double glazed bay window and radiator.
Bedroom Four
14'8"x 7'4"
Rear aspect UPVC double glazed window. Built in wardrobes and radiator.
Shower Room
Side aspect UPVC double glazed opaque window. Fully tiled double shower cubicle. Low level WC, wash hand basin inset to vanity unit, tiled flooring, wall mounted heated towel rail and storage cupboard.
First Floor Landing
Side aspect UPVC double glazed window. Storage cupboard. Doors to master bedroom and bedroom two.
Master Bedroom
12'2"x 11'5"
Rear aspect UPVC double glazed window. Radiator and door to en-suite.
En-Suite
Side aspect UPVC double glazed opaque window. Fully tiled double walk-in shower, low level WC, wash hand basin inset to vanity unit, radiator, tiled flooring and part tiled walls.
Bedroom Two
15'7"x 9'7"
Front aspect UPVC double glazed window. Built in wardrobes and storage. Radiator.
Rear Garden
Mainly laid to lawn and enclosed by wood panel fencing and mature shrub borders. There is a large patio area which leads from the rear of the property to the lawn and a further pathway leading from one end of the garden to the other. There is also secure gated side access.
Driveway
Driveway parking for numerous vehicles.
Garage
With double doors and lighting.
Property Location
Similar Properties
Detached house For Sale Egham Detached house For Sale TW20 Egham new homes for sale TW20 new homes for sale Flats for sale Egham Flats To Rent Egham Flats for sale TW20 Flats to Rent TW20 Egham estate agents TW20 estate agents



.png)











