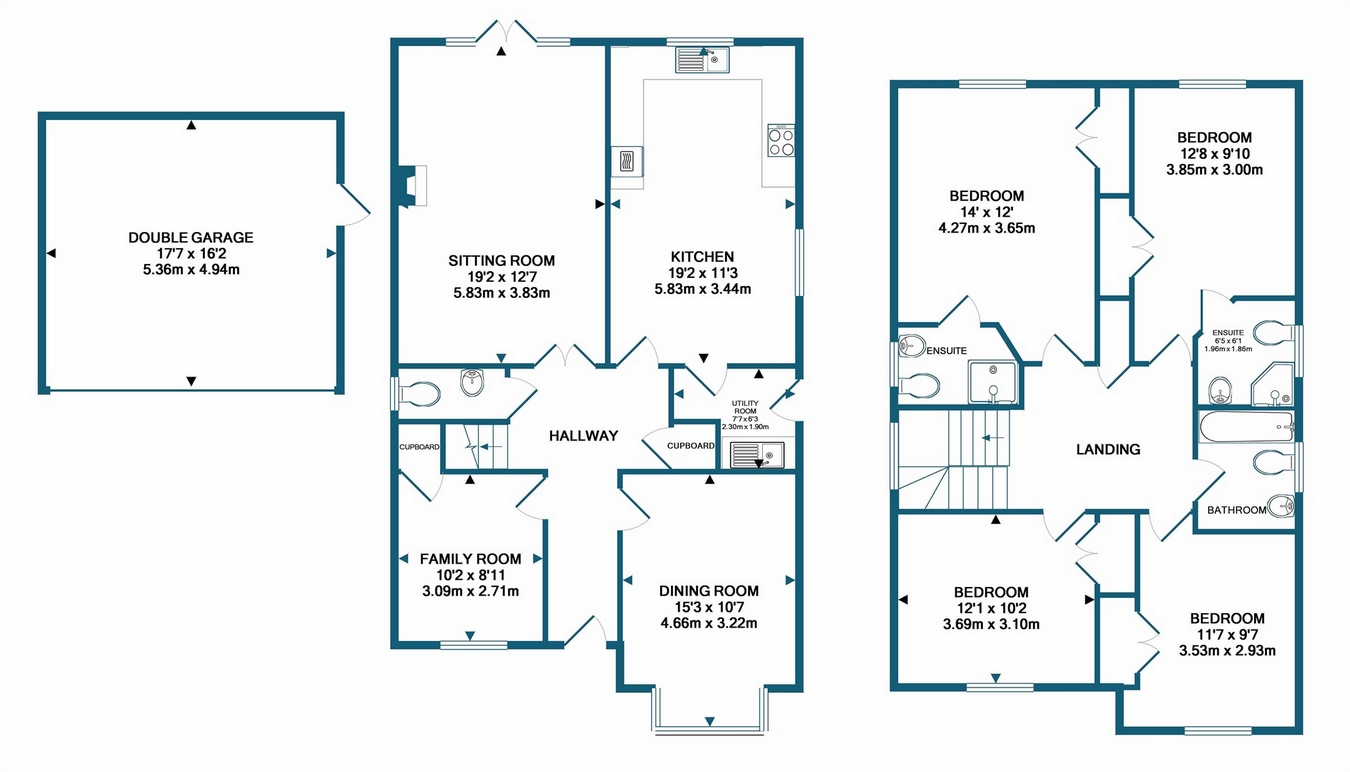4 Bedrooms Detached house for sale in Aylesbury Road, Aston Clinton, Buckinghamshire HP22 | £ 725,000
Overview
| Price: | £ 725,000 |
|---|---|
| Contract type: | For Sale |
| Type: | Detached house |
| County: | Buckinghamshire |
| Town: | Aylesbury |
| Postcode: | HP22 |
| Address: | Aylesbury Road, Aston Clinton, Buckinghamshire HP22 |
| Bathrooms: | 0 |
| Bedrooms: | 4 |
Property Description
Offering village life in a small cul de sac of only five houses is this impressive detached home which is well presented throughout. Centrally located on a plot of over a 1/4 acre. Viewing highly recommendedChristopher Pallet are delighted to offer this large four bedroom executive style detached family home to the market. Located in a quite cul de sac of only 5 houses the property enjoys a completely private plot. A deceptive home from the outside but a truly spacious home internally. The accommodation comprises, entrance hall, cloakroom, sitting room, dining room, family room, kitchen/breakfast room, utility room, master bedroom with an ensuite, guest bedroom with an ensuite and two further double bedrooms. A double garage with a larger than average plot of over 1/4 acre completes the offering by this exceptional home.
The property is approached via a long gated driveway which provides generous parking for several vehicles. Maintained to a very high standard by the present owners, ideal for any buyers that are looking for a maintenance free property. For your appointment to view please contact Christopher Pallet at your earliest opportunity.
From Wendover proceed through Weston Turville heading to Aston Clinton. At the mini roundabout turn left towards Aylesbury. The property is located on the left hand side.
On The Ground Floor
The front door opens to a light and spacious entrance hall with access to all ground floor rooms. The family room is on the left and looks out to the front of the property as does the dining room which is on the right when entering the property. A ground floor cloakroom, a sitting room to the rear with a fireplace. The kitchen/breakfast room has dual aspects, a range units with built in appliances and a tiled floor. A utility room is off the kitchen with access to the rear garden.
On The First Floor
On The First Floor
A large landing welcomes you to the first floor with access to the loft and doors to all first floor rooms. The master bedroom has built in wardrobes and an ensuite shower room. The same can be found in the guest bedroom and bedrooms three and four are both generous double bedrooms with built in wardrobes. The family bathroom has a white three piece suite.
Outside
Outside
The large driveway to the front is block paved, ample parking for at least five vehicles. There are two lawn areas either side of the driveway and gated side access both sides of the property. The side and rear gardens are all level lawn, with a rockery to the rear and the rear enjoys complete privacy. The double garage to the front of the property has an electric door and eaves storage.
Property Location
Similar Properties
Detached house For Sale Aylesbury Detached house For Sale HP22 Aylesbury new homes for sale HP22 new homes for sale Flats for sale Aylesbury Flats To Rent Aylesbury Flats for sale HP22 Flats to Rent HP22 Aylesbury estate agents HP22 estate agents



.png)










