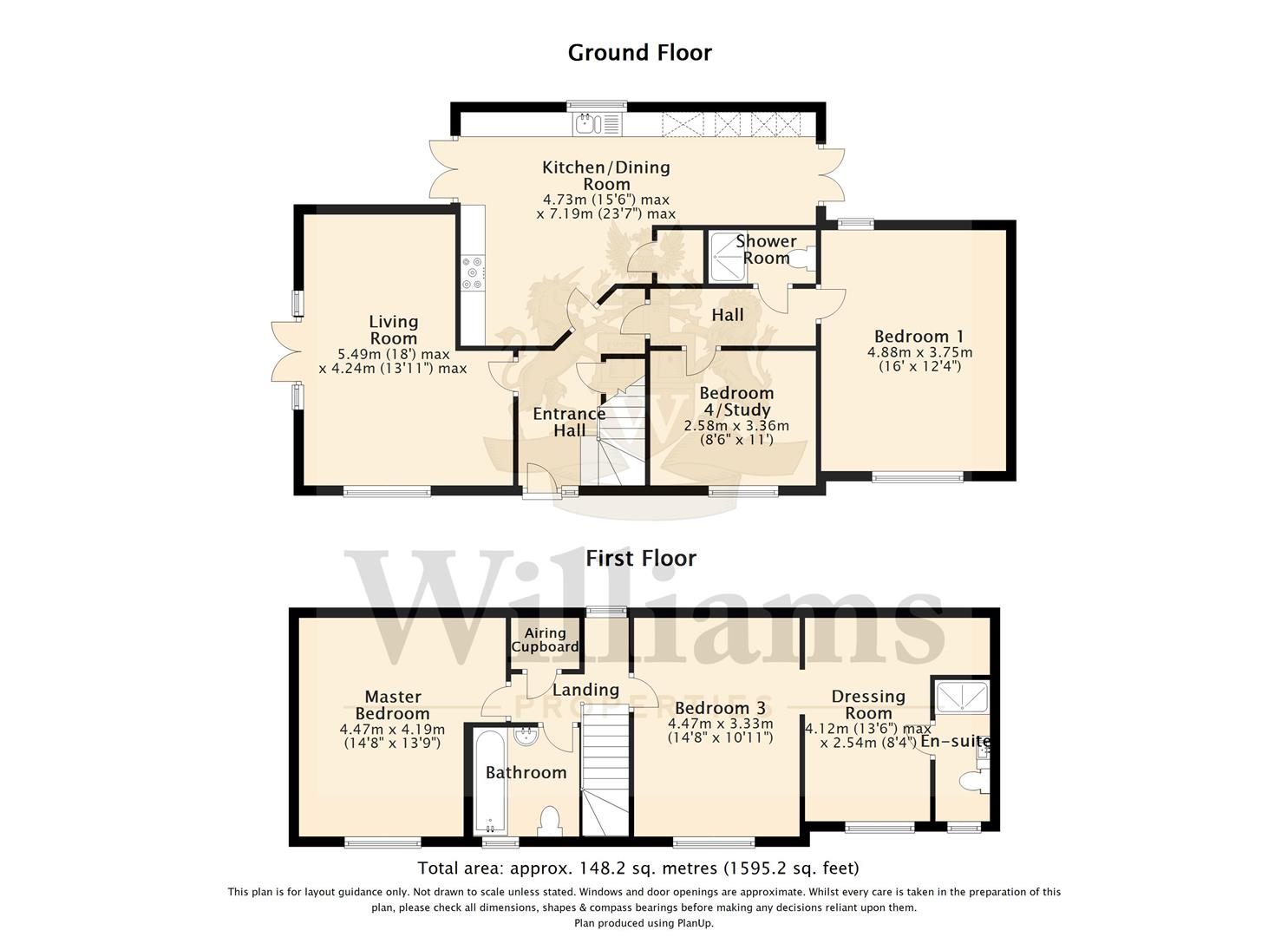4 Bedrooms Detached house for sale in Aylesbury Road, Bierton, Aylesbury HP22 | £ 499,950
Overview
| Price: | £ 499,950 |
|---|---|
| Contract type: | For Sale |
| Type: | Detached house |
| County: | Buckinghamshire |
| Town: | Aylesbury |
| Postcode: | HP22 |
| Address: | Aylesbury Road, Bierton, Aylesbury HP22 |
| Bathrooms: | 3 |
| Bedrooms: | 4 |
Property Description
Williams Properties are pleased to welcome to the market this attractive four bedroom detached cottage in the village of Bierton, which has undergone extensive renovation throughout. The property is in excellent order and comprises of living room, spacious kitchen/dining room, two bedrooms to the ground floor and a further two bedrooms and bathroom to the first floor. Viewing is highly advised on this superb family home.
Bierton
Bierton village has two public houses, a large church, playing fields and a very sought after village school. The nearby market town of Aylesbury provides a full range of commercial, shopping and leisure facilities as well as Grammar Schools. For those wishing to commute to the City, a main line station to London Marylebone can be found in Aylesbury and has a journey time of approx. 55 minutes. Alternatively, for those travelling by car the M25 can be reached via the A41 bypass at Tring or the M40 which can be accessed either at Beaconsfield or Thame. Primary & Junior School - Bierton CoE & Secondary Schools - The Grange & Aylesbury Grammar Schools
Local Authority
Aylesbury Vale District Council
Council Tax
Band E
Services
All main services available
Entrance
Entrance via front door into hallway, with stairs rising to the first floor, doors leading to lounge, kitchen, shower room and both downstairs bedrooms.
Lounge
Living room comprising of wooden flooring throughout, with lighting to ceiling and doors and window to the outside aspect. Space for a three piece suite and other furniture.
Kitchen/Dining Room
Spacious kitchen/dining room comprising of lighting to ceiling and two doors to the outside aspect, a range of base and wall mounted units, work surface with inset sink, draining board and mixer tap, oven with hob and extractor fan, space and plumbing for white goods including fridge/freezer, washing machine and dishwasher.
Shower Room
Shower room comprising of shower stall and low level WC, with tiling to splash sensitive areas of the walls.
Bedrooms One And Four
Two good sized bedrooms both comprising of carpet laid to floor, lighting to ceiling, window to the outside aspect, both can accommodate a bed and other furniture.
First Floor
Stairs rising to the first floor landing, with doors to bathroom and bedrooms two and three. Further door to airing cupboard.
Bedroom Three And Dressing Area
Spacious double bedroom with carpet laid to floor and lighting to ceiling, window, space for a double bed and other bedroom furniture. Door into dressing area, with carpet, lighting and window. Space for a wardrobe and other furniture. Leads through to en-suite, comprising of shower stall, low level WC and pedestal hand wash basin, with tiling to the walls.
Bedroom Two
Double bedroom comprising of carpet laid to floor and lighting to ceiling, with window and space for a double bed and other furniture.
Bathroom
Main bathroom comprising of bathtub with shower attachment, low level WC and hand wash basin, with tiling to splash sensitive areas of the walls and window to the outside aspect.
Garden And Parking
There is an enclosed rear garden comprising of an expanse of lawn and enclosed with a timber fence. A gate allows access to the front of the property. Parking is available to the front with two further spaces in front of the double garage to the front of the property.
Property Location
Similar Properties
Detached house For Sale Aylesbury Detached house For Sale HP22 Aylesbury new homes for sale HP22 new homes for sale Flats for sale Aylesbury Flats To Rent Aylesbury Flats for sale HP22 Flats to Rent HP22 Aylesbury estate agents HP22 estate agents



.png)










