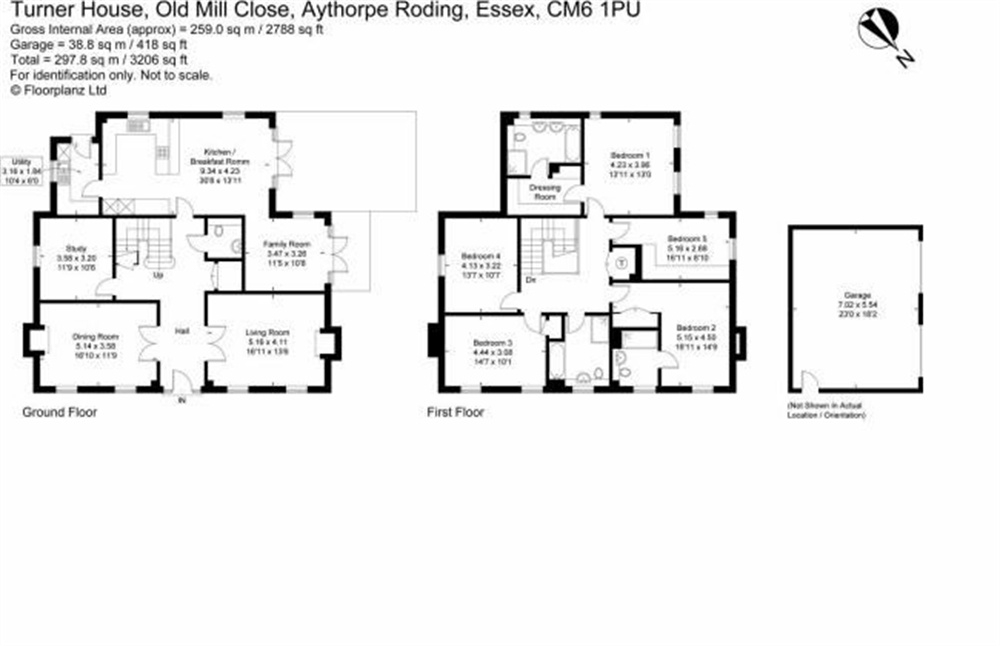5 Bedrooms Detached house for sale in Aythorpe Roding, Dunmow CM6 | £ 900,000
Overview
| Price: | £ 900,000 |
|---|---|
| Contract type: | For Sale |
| Type: | Detached house |
| County: | Essex |
| Town: | Dunmow |
| Postcode: | CM6 |
| Address: | Aythorpe Roding, Dunmow CM6 |
| Bathrooms: | 0 |
| Bedrooms: | 5 |
Property Description
Key features:
- Beautifully Presented
- Five Bedroom Detached Family Home
- Executive Development Of Just Nine Properties
- Three Reception Rooms
- Kitchen/Breakfast/Family Room
- Utility & Cloakroom
- One Dressing Room &Two En-suites
- Family Bathroom
- Double Garage With Driveway Parking
- Landscaped Rear Garden
Full description:
Daniel Brewer are pleased to offer the opportunity to acquire this beautifully presented five bedroom detached family home situated in this executive development of just nine properties. The accommodation in brief offers three reception rooms, kitchen/breakfast family room, utility room, cloakroom and study. The first floor offers five bedrooms, dressing room and en-suite facilities to master, en-suite to bedroom two, three further double bedrooms and a family bathroom. Externally the property boasts landscaped rear gardens, ample driveway parking and a double garage.
Ground Floor
Entrance Hall
Solid painted timber front door leading to entrance hall, ceiling light point, stairs rising to first floor landing, telephone point, power points, under floor heated, doors to:-
Dining Room
16' 9" x 11' 8" (5.11m x 3.56m) Two UPVC double glazed windows to front aspect, access from hallway via French doors, ceiling light point under floor heating, power points.
Living Room
16' 9" x 13' 6" (5.11m x 4.11m) Two UPVC double glazed windows to front aspect, access via hallway through French doors, under floor heating, ceiling light point, power points, wood burning stove with slate hearth, TV point, telephone points.
Study
11' 9" x 10' 5" (3.58m x 3.18m) UPVC windows to side aspect, ceiling light point, under floor heating, power points.
Downstairs Cloakroom
Wall hung W.C, ceiling light point, wall mounted wash hand basin, chrome taps over, tiled splash back, part tiled walls, Amtico Spacia flooring.
Family Room
11' 5" x 10' (3.48m x 3.05m) UPVC double glazed window to rear aspect, UPVC double glazed French doors to side aspect, ceiling light point, power points, under floor heating.
Kitchen/Breakfast Area
24' x 13' 10" (7.32m x 4.22m) White UPVC French double doors to side aspect, two UPVC windows to rear aspect, LED down lighters, fully fitted Commodore kitchen finished in Vavey Lave Tortana with Vitro Dark Grey glass, LED under cabinet lighting, White stone work surfaces, Two electric smeg ovens, integrated smeg steamers, extractor fan, five ring induction hob by Smeg, free standing Smeg American style fridge/freezer, wine cooler, integrated dish washer, open planned into utility room, stainless steel 1/2 bowl sink with chrome taps over and drainer board.
Utility Room
UPVC double glazed window to side aspect, door granting access to rear garden, stainless steel sink with chrome monobloc tap, space for washing machine and tumble dryer, power point, under flooring heating.
First Floor
First Floor Landing
Ceiling light point, access to airing cupboard, doors leading to:-
Bedroom One
13' 10" x 13' (4.22m x 3.96m) UPVC windows to side and rear aspect, ceiling light points, radiator, TV point, telephone point.
Dressing Room
Fitted with a range of hanging space and drawers. Ceiling light point, carpeted flooring. Door leading to:-
En-Suite
Fully tiled shower cubicle with glass surround, part tiled walls, wall mounted W.C, wall mounted basin with chrome taps and tiled splash back, double ended bath, Amtico Spacia flooring, heated towel rail.
Bedroom Two
9' 11" x 14' 8" (3.02m x 4.47m) UPVC window to front aspect, built in double wardrobes, power points, TV points, telephone points, ceiling light point.
Bedroom Three
14' 6" x 10' 1" (4.42m x 3.07m) UPVC windows to front aspect, built in wardrobe, power points, TV points, telephone points, ceiling light points.
Bedroom Four
13' 6" x 10' 6" (4.11m x 3.20m) UPVC double glazed window to side aspect, power points, TV points, telephone points, ceiling light point.
Bedroom Five
13' 3" x 8' 10" (4.04m x 2.69m) UPVC double glazed window to side and rear aspect, power points, TV points, telephones ceiling light point.
Family Bathroom
Opaque window to rear aspect, wall mounted wash hand basin with tiled splash back, double ended bath, fully tiled shower cubicle with glass surround, part tiled walls, heated towel rail, Amtica Specia flooring
Outside
Exterior
Outside as much care and consideration has been given to the exterior as well as the interior of this wonderful home. A garden designer was used to provide guidance with regards to the pergola, patio seating areas, together with a hidden garden to the rear of the garage with its own bbq and seating space. Neatly landscaped lawns and meandering paths with flowering shrub borders and cypress trees provide the overall finish. A utility area to the side of the house is gated to provide an additional storage.
A side gate allows access to the detached and spacious double garage with additional eaves storage above with parking for two cars in front.
Property Location
Similar Properties
Detached house For Sale Dunmow Detached house For Sale CM6 Dunmow new homes for sale CM6 new homes for sale Flats for sale Dunmow Flats To Rent Dunmow Flats for sale CM6 Flats to Rent CM6 Dunmow estate agents CM6 estate agents



.jpeg)










