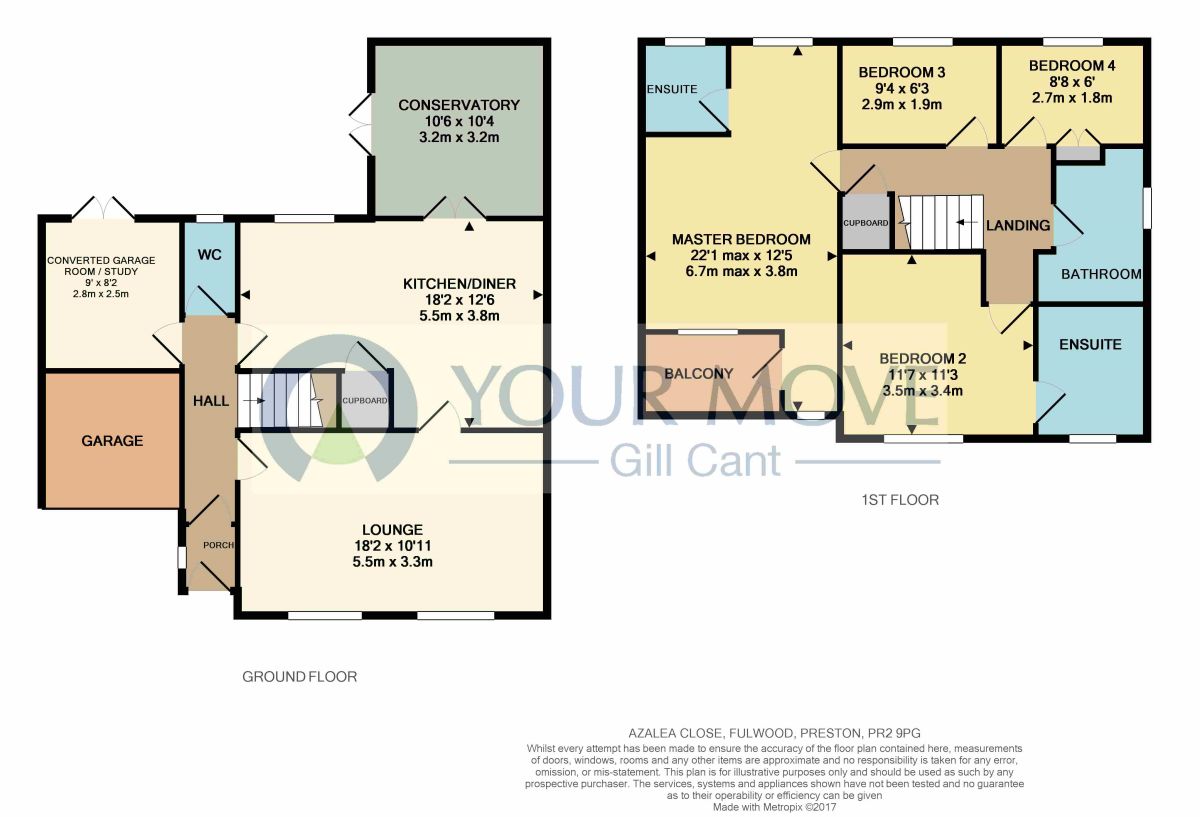4 Bedrooms Detached house for sale in Azalea Close, Fulwood, Preston PR2 | £ 249,950
Overview
| Price: | £ 249,950 |
|---|---|
| Contract type: | For Sale |
| Type: | Detached house |
| County: | Lancashire |
| Town: | Preston |
| Postcode: | PR2 |
| Address: | Azalea Close, Fulwood, Preston PR2 |
| Bathrooms: | 3 |
| Bedrooms: | 4 |
Property Description
A large, extended detached family home situated on a generous corner plot, in a fantastic location, within a small cul de sac, minutes away from woodland walks, the Guild Wheel, local amenities and M6 motorway access. Not directly overlooked from either the front or the rear, the property offers prospective purchasers a superb opportunity to acquire a property, in a sought after spot, which can be altered and upgraded to meet their individual style, taste and requirements. The accommodation briefly comprises: Entrance porch, hallway, ground floor cloaks / WC, generous lounge, large open plan dining kitchen, conservatory, converted garage room which can be used as a separate dining room, playroom or study. To the first floor there is an impressive master bedroom with en-suite shower room and access to first floor balcony with open views over mature woodland. There are three further bedrooms a second en-suite plus a good sized family bathroom. Externally there is a driveway providing ample off street parking, limited space garage providing storage, enclosed rear garden with decked patio area and an easy maintenance front garden. Offered for sale with no chain involved, viewing is absolutely essential to appreciate this property's true potential. EPC Rating D.
Directions
From our Fulwood office turn left onto Garstang Road, after the traffic lights bear left onto Eastway, take the right hand exit off roundabout and proceed back along Eastway. After the roundabout at Asda turn left onto Longsands Lane, proceed straight ahead at the mini roundabout and at the t-junction turn left onto The Blossoms, Azalea Close is the first cul de sac on the left hand side.
Entrance Porch
Double glazed entrance door and window, exposed brick walls, tiled floor and double glazed internal door to hallway.
Hallway
Laminate floor, radiator and stairs to first floor.
Ground Floor WC
White suite comprising small wash hand basin and WC, radiator, double glazed window.
Lounge (3.33m x 5.53m)
Good sized reception room with two double glazed windows to front aspect overlooking mature trees, radiator, feature fireplace.
Dining Kitchen (5.53m (max) x 3.81m (max))
Spacious open plan dining kitchen, the kitchen area has an attractive fitted kitchen comprising cream wall and base units with wooden work surface and complimentary part tiled walls, inset 1.5 bowl stainless steel sink unit, five ring gas hob, electric double oven and grill, extractor hood, built in microwave, integral dishwasher, fridge and freezer, space and plumbing for washing machine. There are two radiators, under-stairs storage cupboard, tiled floor, double glazed window and single glazed French doors to the conservatory.
Conservatory (3.16m x 3.19m)
Tiled floor, radiator, Double glazed French doors to rear garden.
Garage Conversion / Study / Gym (2.50m x 2.75m)
Radiator, double glazed French doors to rear garden, wooden floor, wall mounted GCH boiler.
First Floor Landing
Loft access.
Master Bedroom (6.73m (max) x 3.79m (max))
Large dual aspect double bedroom with double glazed windows to front and rear, two radiators, wooden floor, feature exposed brick wall, loft access and access to first floor balcony.
En-Suite
Step in shower cubicle housing electric shower, white wash hand basin and WC, tiled walls and matching tiled floor, double glazed window.
Balcony
Open views over mature trees.
Bedroom 2 (3.42m x 3.53m)
Double bedroom with double glazed window to front aspect, radiator.
En-Suite (2nd)
Double step in shower cubicle, white vanity wash hand basin with storage cupboards, low flush WC, tiling to three walls, radiator, double glazed window.
Bedroom 3 (1.90m x 2.85m)
Large single bedroom with double glazed window to rear, radiator.
Bedroom 4 (1.84m x 2.65m)
Single bedroom with built in wardrobe, radiator and double glazed window to rear.
Family Bathroom
White suite with gold coloured victorian style taps comprising, claw foot bath, pedestal wash hand basin, WC, tiled walls and floor, radiator, double glazed window.
Gardens
Easy maintenance stoned front garden, large enclosed rear and side garden mainly lawned with established trees and shrubs, large decked patio area, paved pathways and further small patio area.
Driveway
Block paved drive providing ample off street parking.
Limited Space Garage
Up and over door to garage providing storage space.
Important note to purchasers:
We endeavour to make our sales particulars accurate and reliable, however, they do not constitute or form part of an offer or any contract and none is to be relied upon as statements of representation or fact. Any services, systems and appliances listed in this specification have not been tested by us and no guarantee as to their operating ability or efficiency is given. All measurements have been taken as a guide to prospective buyers only, and are not precise. Please be advised that some of the particulars may be awaiting vendor approval. If you require clarification or further information on any points, please contact us, especially if you are traveling some distance to view. Fixtures and fittings other than those mentioned are to be agreed with the seller.
/3
Property Location
Similar Properties
Detached house For Sale Preston Detached house For Sale PR2 Preston new homes for sale PR2 new homes for sale Flats for sale Preston Flats To Rent Preston Flats for sale PR2 Flats to Rent PR2 Preston estate agents PR2 estate agents



.png)










